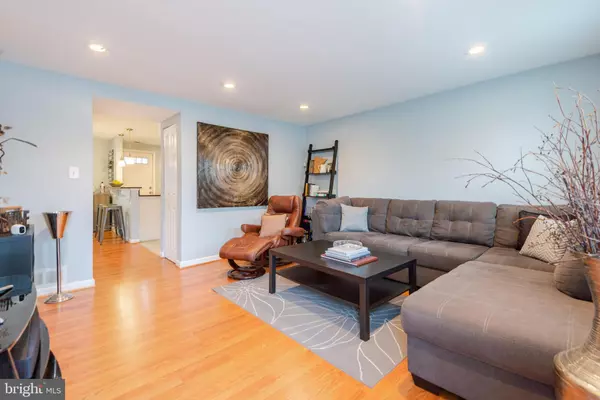$127,500
$127,500
For more information regarding the value of a property, please contact us for a free consultation.
1234 MADISON ST E Baltimore, MD 21202
3 Beds
1 Bath
988 SqFt
Key Details
Sold Price $127,500
Property Type Townhouse
Sub Type End of Row/Townhouse
Listing Status Sold
Purchase Type For Sale
Square Footage 988 sqft
Price per Sqft $129
Subdivision Ashland Mews
MLS Listing ID MDBA2040272
Sold Date 05/10/22
Style Other
Bedrooms 3
Full Baths 1
HOA Fees $100/mo
HOA Y/N Y
Abv Grd Liv Area 988
Originating Board BRIGHT
Year Built 1982
Annual Tax Amount $1,421
Tax Year 2022
Property Description
FULL renovation completed in the Spring of 2018 - just in time for Spring matching in Baltimore. EOG, brick, town house located in Ashland Park Mews. Easy walking distance to Johns Hopkins Hospital. Fantastic floor plan. Living room, dining room and kitchen on the first floor with three bedrooms and a ceramic, full bath on the second level. Neutral palette -grey/blue painted walls, white 2" blinds and laminate wood flooring throughout. Great kitchen with white shaker cabinets, granite countertops, stainless steel appliances, full washer and dryer, breakfast bar and adjoining dining area. Large living room in the front of the house where stairs lead to the second floor.. King sized bed fits perfectly in the master. Property has a fenced in backyard, green space, and an included off-street parking space in the development. House is equipped with a Brinks Security Alarm, two motion sensors,two door sensors, and digitally-controlled lights in kitchen.
Location
State MD
County Baltimore City
Zoning R-8
Rooms
Other Rooms Living Room, Dining Room, Primary Bedroom, Bedroom 2, Kitchen, Bedroom 1
Interior
Hot Water Natural Gas
Heating Central
Cooling Central A/C
Flooring Laminate Plank
Heat Source Natural Gas
Exterior
Amenities Available None
Water Access N
Accessibility None
Garage N
Building
Story 2
Foundation Concrete Perimeter
Sewer Public Sewer
Water Public
Architectural Style Other
Level or Stories 2
Additional Building Above Grade, Below Grade
New Construction N
Schools
School District Baltimore City Public Schools
Others
Pets Allowed Y
HOA Fee Include Common Area Maintenance,Ext Bldg Maint,Lawn Maintenance,Management,Snow Removal
Senior Community No
Tax ID 0310111222 060
Ownership Condominium
Acceptable Financing Cash, Conventional
Listing Terms Cash, Conventional
Financing Cash,Conventional
Special Listing Condition Standard
Pets Allowed No Pet Restrictions
Read Less
Want to know what your home might be worth? Contact us for a FREE valuation!

Our team is ready to help you sell your home for the highest possible price ASAP

Bought with Matthew S Briggs • RE/MAX Leading Edge

GET MORE INFORMATION





