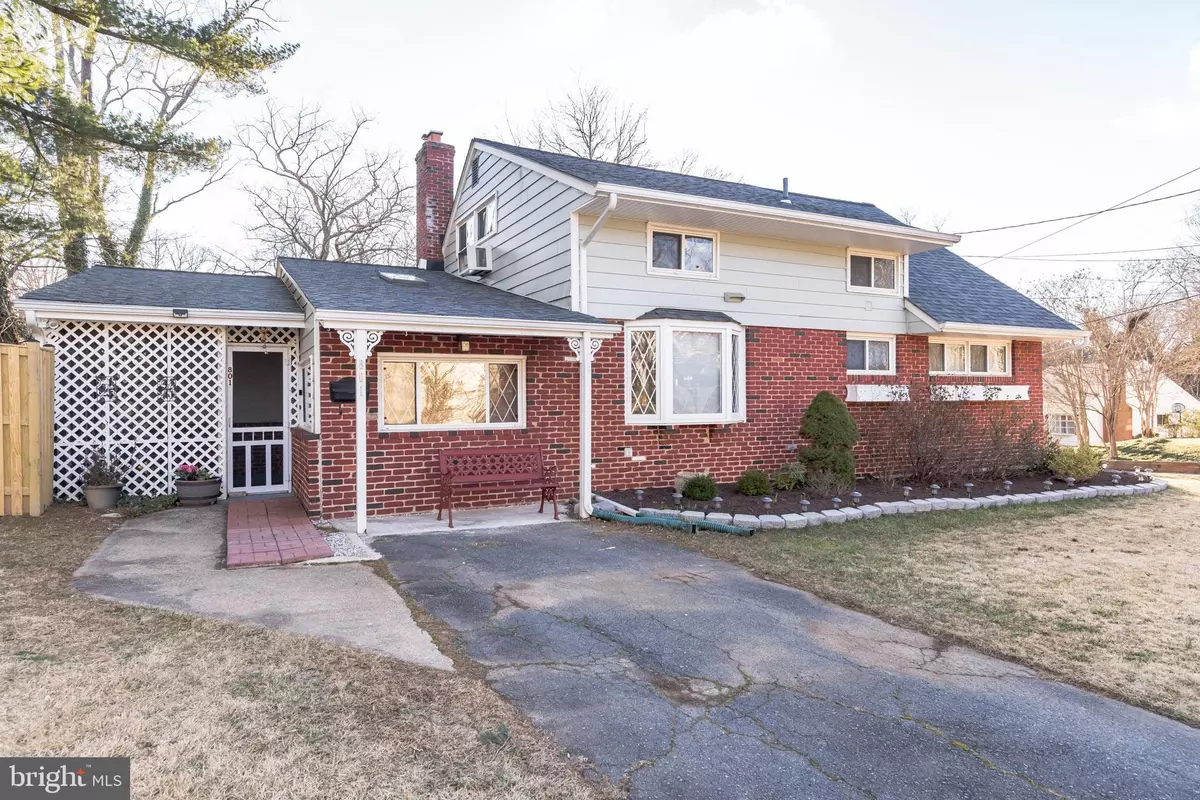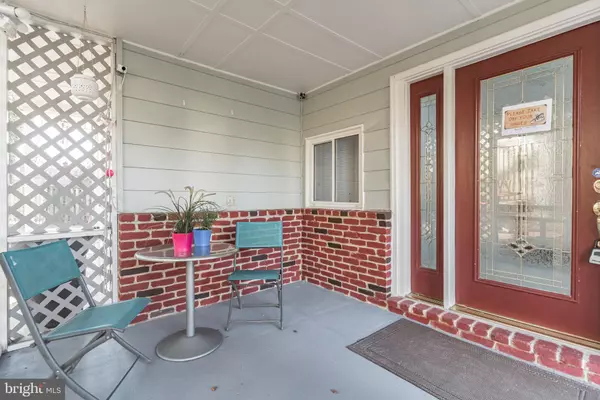$575,000
$549,900
4.6%For more information regarding the value of a property, please contact us for a free consultation.
801 CROTHERS LN Rockville, MD 20852
4 Beds
2 Baths
1,578 SqFt
Key Details
Sold Price $575,000
Property Type Single Family Home
Sub Type Detached
Listing Status Sold
Purchase Type For Sale
Square Footage 1,578 sqft
Price per Sqft $364
Subdivision Hungerford
MLS Listing ID MDMC746828
Sold Date 04/12/21
Style Cape Cod
Bedrooms 4
Full Baths 2
HOA Y/N N
Abv Grd Liv Area 1,578
Originating Board BRIGHT
Year Built 1955
Annual Tax Amount $6,429
Tax Year 2020
Lot Size 8,809 Sqft
Acres 0.2
Property Description
Don't miss your chance to own this incredibly well maintained, ready to move in home on a spacious lot, perfectly positioned in the neighborhood and easy to access commuter routes. This beautiful home has 4 bedrooms and 2 full bathrooms. Upgraded kitchen with granite countertops w/ beautiful backsplash, stainless steel appliances. Hardwood floor throughout the home and upper level hardwood installed in 2018. Screened in porch, fully fenced (2020) gorgeously landscaped backyard. Roof ( 2018) with 30 years warranty. Perfect home for entertaining! 2-4 blocks from Elwood Smith Community Center, Richard Montgomery High School, Dawson Farm Park & Dogwood Park. 1/2 mile to Rockville Town Center & Bayard Rustin Elementary School. 1 mile to Rockville Metro (red line), Julius West Middle School, numerous shopping centers & 270. Easy access to Rockville Pike & public bus stops. High rated school district. No HOA!
Location
State MD
County Montgomery
Zoning R60
Rooms
Main Level Bedrooms 2
Interior
Interior Features Breakfast Area, Built-Ins, Ceiling Fan(s), Combination Kitchen/Dining, Crown Moldings, Dining Area, Entry Level Bedroom, Family Room Off Kitchen, Floor Plan - Open, Wood Floors, Recessed Lighting, Skylight(s)
Hot Water Natural Gas
Heating Central
Cooling Central A/C
Flooring Hardwood, Ceramic Tile
Fireplaces Number 1
Fireplaces Type Wood
Equipment Built-In Microwave, Dryer, Dishwasher, Disposal, Exhaust Fan, Oven/Range - Gas, Refrigerator, Stainless Steel Appliances, Washer
Fireplace Y
Window Features Bay/Bow
Appliance Built-In Microwave, Dryer, Dishwasher, Disposal, Exhaust Fan, Oven/Range - Gas, Refrigerator, Stainless Steel Appliances, Washer
Heat Source Natural Gas
Laundry Main Floor
Exterior
Exterior Feature Brick, Screened
Garage Spaces 1.0
Fence Wood, Fully, Rear
Utilities Available Electric Available, Cable TV Available, Natural Gas Available, Phone Connected, Sewer Available, Water Available
Water Access N
View Garden/Lawn, Street
Roof Type Shingle
Accessibility None
Porch Brick, Screened
Total Parking Spaces 1
Garage N
Building
Lot Description Cleared, Corner, Level
Story 2
Foundation Concrete Perimeter
Sewer Public Sewer
Water Public
Architectural Style Cape Cod
Level or Stories 2
Additional Building Above Grade, Below Grade
Structure Type Dry Wall,Brick
New Construction N
Schools
Elementary Schools Bayard Rustin
Middle Schools Julius West
High Schools Richard Montgomery
School District Montgomery County Public Schools
Others
Senior Community No
Tax ID 160400172602
Ownership Fee Simple
SqFt Source Assessor
Security Features Carbon Monoxide Detector(s),Monitored,Motion Detectors,Smoke Detector
Acceptable Financing Cash, Conventional, FHA, VA
Horse Property N
Listing Terms Cash, Conventional, FHA, VA
Financing Cash,Conventional,FHA,VA
Special Listing Condition Standard
Read Less
Want to know what your home might be worth? Contact us for a FREE valuation!

Our team is ready to help you sell your home for the highest possible price ASAP

Bought with Dolores M Maloney • Long & Foster Real Estate, Inc.

GET MORE INFORMATION





