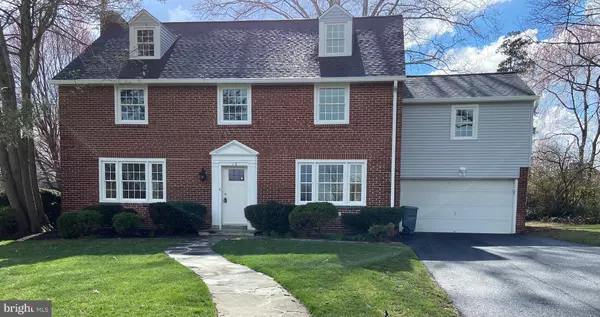$800,000
$814,900
1.8%For more information regarding the value of a property, please contact us for a free consultation.
16 N CONCORD AVE Havertown, PA 19083
5 Beds
4 Baths
3,966 SqFt
Key Details
Sold Price $800,000
Property Type Single Family Home
Sub Type Detached
Listing Status Sold
Purchase Type For Sale
Square Footage 3,966 sqft
Price per Sqft $201
Subdivision Aronimink
MLS Listing ID PADE2022352
Sold Date 06/08/22
Style Colonial
Bedrooms 5
Full Baths 3
Half Baths 1
HOA Y/N N
Abv Grd Liv Area 3,166
Originating Board BRIGHT
Year Built 1941
Annual Tax Amount $11,573
Tax Year 2021
Lot Size 0.290 Acres
Acres 0.29
Lot Dimensions 80.00 x 156.00
Property Description
"Reduced-New Price" Home is where the heart is and your heart will fall in love with this completely updated five bedroom three and half bath stately brick colonial home. Complete with a heated two car garage with electric door openers. A beautiful secluded backyard perfect for entertaining or just playing with the children and pets. First floor greets you with an open foyer featuring the beautiful hardwood flooring continuing through the home. Living room features a wood burning fireplace and new french doors to a patio. Spacious open dining room. New kitchen with state of the art cabinets and counters with Quartz counter tops, stainless appliances including a five burner gas stove. There is a new powder room with a pocket door, and to complete the first floor is a rear mudroom with an exit to the patio. Visiting this home you can appreciate all the brand new amenities there are. Roof is new, new Electrical service from outside to the receptaded fixtures, all new windows, NEW HVAC, three new Bathrooms, all hardwood, marble and glass tile flooring throughout. Second floor features a 14 x 17 master bedroom with a private bathroom featuring a walk in shower (all new). And off of the master bedroom is a huge sitting room (14 x 15) with the laundry closet and a large storage closet. This room could be an office, exercise room or a cozy sitting room. (flooring is new vinyl plank) and this room has its own high efficiency HVAC unit.
There are two more good size bedrooms with nice size closets. All the bedrooms have ceiling fans with lights.
The new hall bathroom features a bathtub with shower, toilet and vanity. The second floor hallway features two built in closets. On the third floor there is the fourth and fifth bedrooms, both good size with closets and ceiling fans with light. And to make it convenient there is a third bathroom (all new) on the third floor featuring a shower. One of the outstanding features of this home is the natural light coming through all the windows. The basement/lower level is finished and offers a lot of space perfect for a family room or a game room. All new rain gutters and spouts. Oh and I forgot to mention the siding outside is all NEW.
Location
State PA
County Delaware
Area Haverford Twp (10422)
Zoning R-10 SINGLE FAMILY
Rooms
Other Rooms Living Room, Dining Room, Bedroom 2, Bedroom 3, Bedroom 4, Bedroom 5, Kitchen, Foyer, Bedroom 1, Laundry, Bathroom 2, Bathroom 3, Bonus Room, Half Bath
Basement Full, Fully Finished, Heated, Windows
Interior
Interior Features Ceiling Fan(s)
Hot Water Natural Gas
Heating Hot Water
Cooling Central A/C
Fireplaces Number 1
Heat Source Natural Gas
Exterior
Parking Features Garage - Front Entry, Garage Door Opener
Garage Spaces 2.0
Water Access N
Accessibility None
Attached Garage 2
Total Parking Spaces 2
Garage Y
Building
Story 3
Foundation Stone
Sewer Public Sewer
Water Public
Architectural Style Colonial
Level or Stories 3
Additional Building Above Grade, Below Grade
New Construction N
Schools
Elementary Schools Manoa
Middle Schools Haverford
High Schools Haverford Senior
School District Haverford Township
Others
Senior Community No
Tax ID 22-09-00406-00
Ownership Fee Simple
SqFt Source Assessor
Special Listing Condition Standard
Read Less
Want to know what your home might be worth? Contact us for a FREE valuation!

Our team is ready to help you sell your home for the highest possible price ASAP

Bought with Susan Ear • PK PROPERTY INC.
GET MORE INFORMATION





