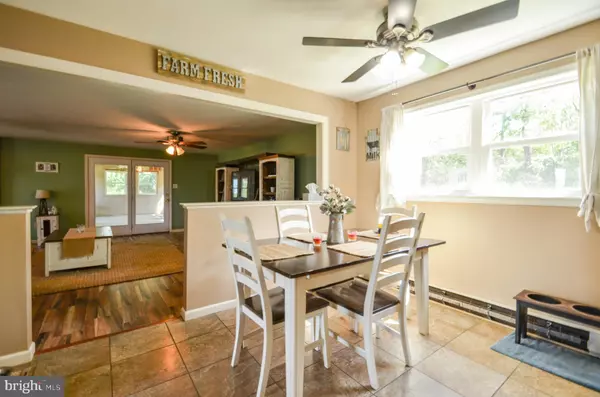$340,000
$345,000
1.4%For more information regarding the value of a property, please contact us for a free consultation.
4174 HUCKLEBERRY RD Allentown, PA 18104
4 Beds
3 Baths
3,367 SqFt
Key Details
Sold Price $340,000
Property Type Single Family Home
Sub Type Detached
Listing Status Sold
Purchase Type For Sale
Square Footage 3,367 sqft
Price per Sqft $100
Subdivision None Available
MLS Listing ID PALH2000896
Sold Date 11/18/21
Style Colonial
Bedrooms 4
Full Baths 2
Half Baths 1
HOA Y/N N
Abv Grd Liv Area 2,557
Originating Board BRIGHT
Year Built 1985
Annual Tax Amount $7,075
Tax Year 2021
Lot Size 0.940 Acres
Acres 0.94
Lot Dimensions 0.00 x 0.00
Property Description
Spacious 2500+ sq.ft Parkland Colonial nestled on a .94 Ac lot offering 4 Bedrooms, 2.5 Baths, oversized 2 car garage, and fenced-in yard. Greeting you inside is a center hall foyer with an expansive living room and gorgeous fireplace on one side and a formal dining room on the other. The open concept kitchen and dining area is updated with beautiful soft close cabinets, granite countertops, and backsplash. The large Three Season room is a great bonus room to relax in! Convenient half bath, first-floor laundry, and garage entry complete the main level. Upstairs, there are 4 bedrooms and 2 baths including the Master Suite with a walk-in closet and private bath. The finished basement offers a large family room, an abundance of closets, and storage. Outside you will find a partially fenced-in yard, utility shed, and large driveway.
Location
State PA
County Lehigh
Area South Whitehall Twp (12319)
Zoning RR-2
Rooms
Other Rooms Living Room, Dining Room, Primary Bedroom, Bedroom 2, Bedroom 3, Bedroom 4, Kitchen, Family Room, Sun/Florida Room, Laundry, Primary Bathroom, Full Bath, Half Bath
Basement Full, Outside Entrance, Partially Finished
Interior
Interior Features Carpet, Ceiling Fan(s), Dining Area, Kitchen - Eat-In, Walk-in Closet(s)
Hot Water Electric
Heating Forced Air, Heat Pump(s)
Cooling Ceiling Fan(s), Central A/C
Flooring Hardwood, Laminated, Vinyl, Carpet, Ceramic Tile
Fireplaces Number 1
Fireplaces Type Brick, Wood
Equipment Dishwasher, Oven/Range - Electric, Refrigerator, Washer/Dryer Hookups Only
Fireplace Y
Appliance Dishwasher, Oven/Range - Electric, Refrigerator, Washer/Dryer Hookups Only
Heat Source Electric
Laundry Main Floor
Exterior
Exterior Feature Patio(s)
Parking Features Garage - Front Entry, Oversized
Garage Spaces 2.0
Fence Partially
Water Access N
Roof Type Asphalt,Fiberglass
Accessibility None
Porch Patio(s)
Attached Garage 2
Total Parking Spaces 2
Garage Y
Building
Story 2
Foundation Permanent
Sewer On Site Septic
Water Well
Architectural Style Colonial
Level or Stories 2
Additional Building Above Grade, Below Grade
New Construction N
Schools
School District Parkland
Others
Senior Community No
Tax ID 547756849282-00001
Ownership Fee Simple
SqFt Source Assessor
Acceptable Financing Cash, Conventional, FHA, VA
Listing Terms Cash, Conventional, FHA, VA
Financing Cash,Conventional,FHA,VA
Special Listing Condition Standard
Read Less
Want to know what your home might be worth? Contact us for a FREE valuation!

Our team is ready to help you sell your home for the highest possible price ASAP

Bought with Monica L Ciliberti • Weichert Realtors

GET MORE INFORMATION





