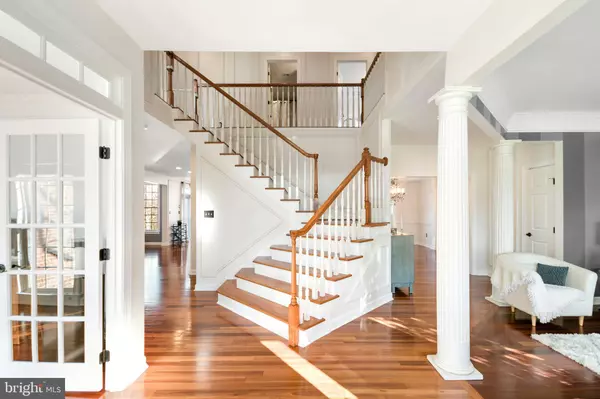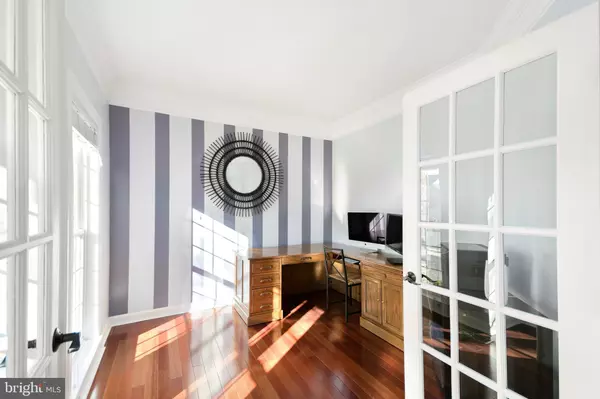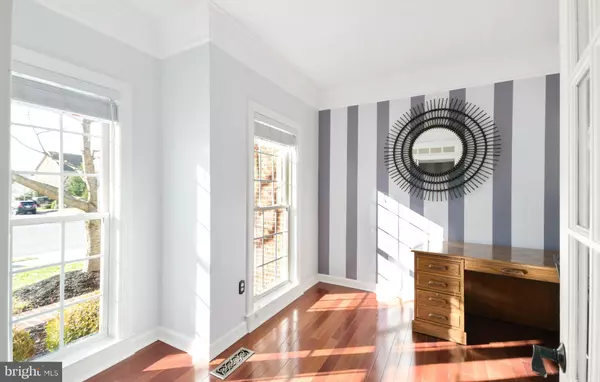$810,000
$775,000
4.5%For more information regarding the value of a property, please contact us for a free consultation.
9128 BELVEDERE DR Frederick, MD 21704
4 Beds
4 Baths
4,768 SqFt
Key Details
Sold Price $810,000
Property Type Single Family Home
Sub Type Detached
Listing Status Sold
Purchase Type For Sale
Square Footage 4,768 sqft
Price per Sqft $169
Subdivision Villages Of Urbana
MLS Listing ID MDFR2010046
Sold Date 01/21/22
Style Colonial
Bedrooms 4
Full Baths 3
Half Baths 1
HOA Fees $105/mo
HOA Y/N Y
Abv Grd Liv Area 3,296
Originating Board BRIGHT
Year Built 2006
Annual Tax Amount $6,999
Tax Year 2021
Lot Size 9,000 Sqft
Acres 0.21
Property Description
Welcome home to this light-filled NV home in the Villages of Urbana. One step inside and immediately you'll notice the gleaming hardwood floors, 2 story foyer, and custom moldings. 3 levels of finished space boasts over 4,700 square feet of living with 4 bedrooms, 3 and 1/2 baths, and near endless flex space to use as you see fit. Stepping inside enjoy the open floor-plan with plenty of room to move around freely. Gourmet kitchen featuring a gas range, granite countertops, double wall ovens, all in the sought-after open concept of modern living. Upgraded, custom fixtures with shadowboxing, each further enhancing the thoughtfully curated beauty of this home. Opening from the kitchen, a sunroom with floor to ceiling windows and soaring ceilings continues to open the space and greet you with bountiful natural light. There is plenty of space to add a deck and patio right off your sunroom. Additional main floor features include gas fireplace, family, living, and formal dining rooms, as well a study or private office space for the days of working from home. The master en-suite has tray ceilings and dual walk-in closets, complete with recessed lighting and custom organizers. Double vanities and soaking tub are the things dreams are made of. A second ensuite on the upper level is great for guests. The third and fourth bedrooms are comfortable in size and enjoy the third full bath in a classic jack and jill configuration.The lower level adds even more living space as you see fit - crafting, exercise, playroom, et al, while enjoying the convenience of a fifth room to use as a bedroom or whatever suits your needs. Walk-out to the backyard that backs to trees with endless privacy behind. Home is brick front, located in the Villages of Urbana built by NV Homes.
Location
State MD
County Frederick
Zoning RESIDENTIAL
Rooms
Basement Daylight, Partial, Heated, Improved, Interior Access, Outside Entrance, Rear Entrance, Walkout Level
Interior
Interior Features Attic, Breakfast Area, Carpet, Ceiling Fan(s), Chair Railings, Combination Kitchen/Dining, Combination Kitchen/Living, Crown Moldings, Dining Area, Family Room Off Kitchen, Floor Plan - Open, Formal/Separate Dining Room, Kitchen - Gourmet, Kitchen - Island, Kitchen - Table Space, Recessed Lighting, Store/Office, Upgraded Countertops, Walk-in Closet(s), Wood Floors
Hot Water Natural Gas
Heating Forced Air
Cooling Ceiling Fan(s), Central A/C
Flooring Hardwood, Ceramic Tile
Fireplaces Number 1
Fireplaces Type Mantel(s), Gas/Propane
Equipment Built-In Microwave, Dishwasher, Disposal, Dryer, Oven - Double, Refrigerator, Washer, Cooktop
Fireplace Y
Appliance Built-In Microwave, Dishwasher, Disposal, Dryer, Oven - Double, Refrigerator, Washer, Cooktop
Heat Source Natural Gas
Laundry Has Laundry, Upper Floor
Exterior
Parking Features Garage - Front Entry, Inside Access
Garage Spaces 2.0
Amenities Available Pool Mem Avail, Pool - Outdoor, Tot Lots/Playground, Jog/Walk Path
Water Access N
Roof Type Shingle
Accessibility None
Attached Garage 2
Total Parking Spaces 2
Garage Y
Building
Lot Description Backs to Trees
Story 3
Foundation Block
Sewer Public Sewer
Water Public
Architectural Style Colonial
Level or Stories 3
Additional Building Above Grade, Below Grade
Structure Type Dry Wall,9'+ Ceilings
New Construction N
Schools
Elementary Schools Centerville
Middle Schools Urbana
High Schools Urbana
School District Frederick County Public Schools
Others
Senior Community No
Tax ID 1107244495
Ownership Fee Simple
SqFt Source Assessor
Horse Property N
Special Listing Condition Standard
Read Less
Want to know what your home might be worth? Contact us for a FREE valuation!

Our team is ready to help you sell your home for the highest possible price ASAP

Bought with Seung H Oh • Giant Realty, Inc.
GET MORE INFORMATION





