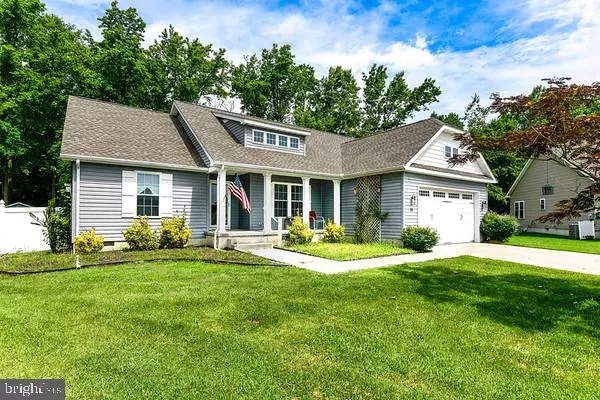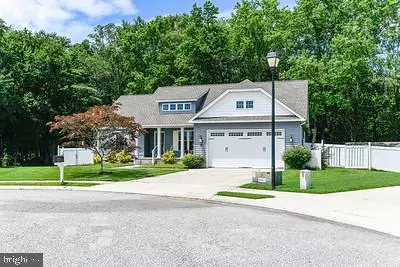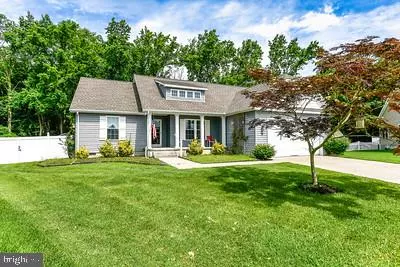$289,900
$289,900
For more information regarding the value of a property, please contact us for a free consultation.
18 PIPER CT Felton, DE 19943
3 Beds
2 Baths
1,853 SqFt
Key Details
Sold Price $289,900
Property Type Single Family Home
Sub Type Detached
Listing Status Sold
Purchase Type For Sale
Square Footage 1,853 sqft
Price per Sqft $156
Subdivision Lynnwood Village
MLS Listing ID DEKT239768
Sold Date 08/28/20
Style Ranch/Rambler
Bedrooms 3
Full Baths 2
HOA Fees $25/ann
HOA Y/N Y
Abv Grd Liv Area 1,853
Originating Board BRIGHT
Year Built 2014
Annual Tax Amount $1,025
Tax Year 2020
Lot Size 0.310 Acres
Acres 0.31
Lot Dimensions 47 x 127
Property Sub-Type Detached
Property Description
One owner home nestled in Lynnwood Village, just minutes from Rt 1, near Andrews Lake Rd. Premium homesite with wooded backdrop, located to the rear of the subdivision; a cul-de-sac setting. This open floorplan ranch was built in 2014 by one of Kent s better quality builders, and continually improved by the owner over the past 6 years. One big upgrade is a beautiful granite kitchen, complementing the Stainless steel appliance package. Laminate wood-look flooring covers most of the living spaces, while carpet cushions the 3 bedrooms. Two tiled baths serve the split bedroom floorplan. The master bedroom boasts a tray ceiling and large walk-in. Exterior upgrades include a private well for irrigation & gardening, Lawn sprinkler system, lawn sodding, and a 6ft privacy fence screening the rear yard. The owner added two large sheds; one set up as a workshop, and one used as a potting shed for his gardening projects. Plantings abound, along with a Koi Pond in the making , but not completed. Larger than many ranch homes in Lynnwood, this one totals 1853sf of comfortable living space, a large rear deck, freshly painted, move-in ready! Over $30,000 in upgrades since the initial purchase. Don t miss out on this one!
Location
State DE
County Kent
Area Lake Forest (30804)
Zoning AC
Direction Southwest
Rooms
Other Rooms Primary Bedroom, Bedroom 2, Bedroom 3, Kitchen, Den, Foyer, Breakfast Room, Great Room, Laundry, Bathroom 2, Primary Bathroom
Main Level Bedrooms 3
Interior
Interior Features Breakfast Area, Ceiling Fan(s), Combination Kitchen/Dining, Combination Kitchen/Living, Floor Plan - Open, Kitchen - Gourmet, Primary Bath(s), Stall Shower, Tub Shower, Upgraded Countertops, Walk-in Closet(s), Window Treatments
Hot Water Electric
Cooling Central A/C
Flooring Carpet, Laminated
Equipment Built-In Microwave, Dishwasher, Disposal, Dryer - Electric, Dryer - Front Loading, Microwave, Oven - Self Cleaning, Oven/Range - Gas, Refrigerator, Stainless Steel Appliances, Washer, Water Heater
Furnishings No
Fireplace N
Window Features Double Hung,Insulated,Vinyl Clad
Appliance Built-In Microwave, Dishwasher, Disposal, Dryer - Electric, Dryer - Front Loading, Microwave, Oven - Self Cleaning, Oven/Range - Gas, Refrigerator, Stainless Steel Appliances, Washer, Water Heater
Heat Source Central, Natural Gas
Laundry Main Floor
Exterior
Exterior Feature Deck(s), Porch(es)
Parking Features Garage - Front Entry, Garage Door Opener, Inside Access
Garage Spaces 4.0
Fence Privacy, Vinyl
Utilities Available Cable TV, Natural Gas Available, Phone Available, Sewer Available, Water Available
Amenities Available Picnic Area
Water Access N
Roof Type Architectural Shingle
Street Surface Black Top
Accessibility None
Porch Deck(s), Porch(es)
Road Frontage State
Attached Garage 2
Total Parking Spaces 4
Garage Y
Building
Lot Description Backs to Trees, Cul-de-sac, Front Yard, Landscaping, Rear Yard, SideYard(s), Vegetation Planting
Story 1
Foundation Concrete Perimeter, Crawl Space
Sewer Public Sewer
Water Public
Architectural Style Ranch/Rambler
Level or Stories 1
Additional Building Above Grade, Below Grade
Structure Type Dry Wall
New Construction N
Schools
School District Lake Forest
Others
Pets Allowed Y
HOA Fee Include Common Area Maintenance,Recreation Facility,Snow Removal
Senior Community No
Tax ID SM-00-13004-01-1500-000
Ownership Fee Simple
SqFt Source Estimated
Security Features Carbon Monoxide Detector(s),Smoke Detector,Window Grills
Acceptable Financing Cash, Conventional, FHA, USDA, VA
Horse Property N
Listing Terms Cash, Conventional, FHA, USDA, VA
Financing Cash,Conventional,FHA,USDA,VA
Special Listing Condition Standard
Pets Allowed No Pet Restrictions
Read Less
Want to know what your home might be worth? Contact us for a FREE valuation!

Our team is ready to help you sell your home for the highest possible price ASAP

Bought with Chemai M Moore • Keller Williams Realty Central-Delaware
GET MORE INFORMATION





