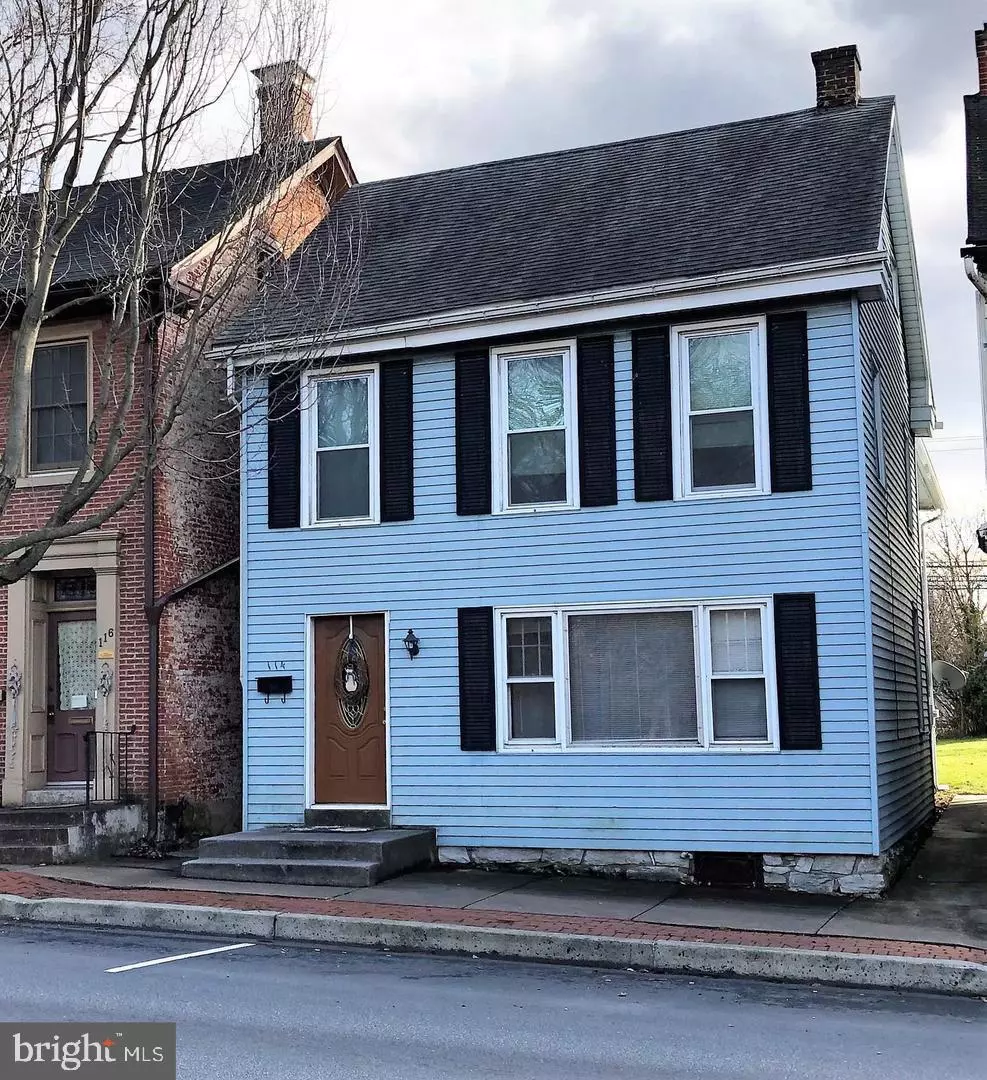$177,000
$164,900
7.3%For more information regarding the value of a property, please contact us for a free consultation.
114 E MAIN ST Annville, PA 17003
4 Beds
3 Baths
1,882 SqFt
Key Details
Sold Price $177,000
Property Type Single Family Home
Sub Type Detached
Listing Status Sold
Purchase Type For Sale
Square Footage 1,882 sqft
Price per Sqft $94
Subdivision Annville
MLS Listing ID PALN2005528
Sold Date 06/28/22
Style Traditional
Bedrooms 4
Full Baths 3
HOA Y/N N
Abv Grd Liv Area 1,882
Originating Board BRIGHT
Year Built 1880
Annual Tax Amount $2,645
Tax Year 2019
Lot Size 4,792 Sqft
Acres 0.11
Property Description
***Offers Received*** Please submit offers by 5:00pm Tuesday, June 14th.
Great Investment Opportunity or Personal Home in great location! Four-five bedroom, three-full-bath home, located in the Annville Town Center and Historic District. The historic district overlay puts this dwelling in the streetscape area, with historic-style lighting, and brick pavers lining the sidewalks. The dwelling faces Lebanon Valley College's historic Laughlin Hall, and Bollinger Plaza, a beautifully landscaped park, at the south entry to the campus. It's a short walk to dining, theater, local goods and services, and college events. Street access to off-street parking, efficient gas heat, insulated replacement windows, and one additional walk-through bedroom on the second floor, makes for a great personal home or INVESTMENT. Recently rented for $2250.00 per month making this one a keeper! The Town Center District Zoning allows for Single-Family Dwellings, Home Occupations, and No-Impact Home-Based Businesses, plus other possibilities. Call for a private showing today! Also, grants available through Friends of Old Annville for exterior facade renovations. This home is being sold AS IS.
Location
State PA
County Lebanon
Area Annville Twp (13218)
Zoning TC; HDO
Direction North
Rooms
Other Rooms Living Room, Dining Room, Bedroom 5, Kitchen, Family Room, Laundry
Basement Partial, Dirt Floor
Interior
Interior Features Attic, Built-Ins, Carpet, Ceiling Fan(s), Wood Floors, Additional Stairway, Dining Area, Kitchen - Eat-In
Hot Water Natural Gas
Heating Hot Water
Cooling None
Flooring Hardwood, Carpet, Vinyl, Ceramic Tile
Equipment Oven/Range - Electric, Refrigerator, Dryer - Electric, Washer
Fireplace N
Window Features Replacement,Insulated
Appliance Oven/Range - Electric, Refrigerator, Dryer - Electric, Washer
Heat Source Natural Gas
Laundry Main Floor
Exterior
Exterior Feature Porch(es), Balcony
Garage Spaces 2.0
Utilities Available Natural Gas Available
Water Access N
View Courtyard
Roof Type Composite,Shingle,Metal
Accessibility 32\"+ wide Doors
Porch Porch(es), Balcony
Total Parking Spaces 2
Garage N
Building
Lot Description Rear Yard
Story 2
Foundation Stone
Sewer Public Sewer
Water Public
Architectural Style Traditional
Level or Stories 2
Additional Building Above Grade, Below Grade
Structure Type Dry Wall,Plaster Walls,Paneled Walls
New Construction N
Schools
Middle Schools Annville Cleona
High Schools Annville Cleona
School District Annville-Cleona
Others
Senior Community No
Tax ID 18-2313243-365301-0000
Ownership Fee Simple
SqFt Source Estimated
Acceptable Financing Cash, Conventional
Listing Terms Cash, Conventional
Financing Cash,Conventional
Special Listing Condition Standard
Read Less
Want to know what your home might be worth? Contact us for a FREE valuation!

Our team is ready to help you sell your home for the highest possible price ASAP

Bought with Vanessa D Marinkov • Bering Real Estate Co.

GET MORE INFORMATION





