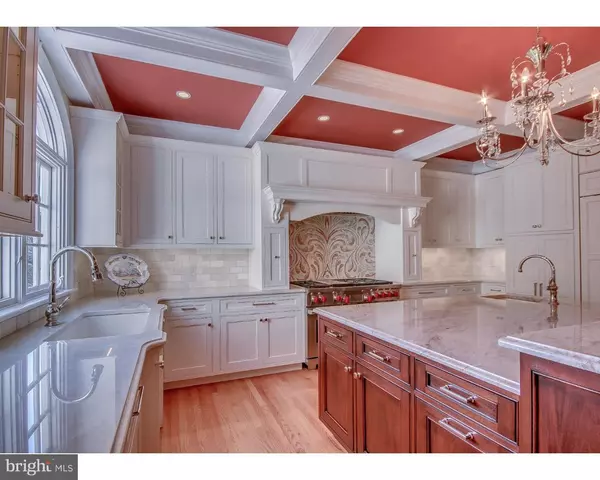$1,242,901
$1,399,000
11.2%For more information regarding the value of a property, please contact us for a free consultation.
1092 CREAMERY RD Newtown, PA 18940
5 Beds
6 Baths
5,560 SqFt
Key Details
Sold Price $1,242,901
Property Type Single Family Home
Sub Type Detached
Listing Status Sold
Purchase Type For Sale
Square Footage 5,560 sqft
Price per Sqft $223
Subdivision Village At Creamer
MLS Listing ID PABU521604
Sold Date 07/02/21
Style Colonial
Bedrooms 5
Full Baths 5
Half Baths 1
HOA Fees $91/ann
HOA Y/N Y
Abv Grd Liv Area 4,460
Originating Board BRIGHT
Year Built 1997
Annual Tax Amount $12,748
Tax Year 2021
Lot Size 1.868 Acres
Acres 1.87
Lot Dimensions 256X338
Property Description
Nestled on one of the prettiest country roads in Bucks County is this handsomely appointed, custom built home by Bruce Lessor. Enter the home from Creamery Road onto the large circular driveway, to the main entrance and to the left is the side entrance 3 car garage and plenty of extra parking. A brick walkway takes you to the front door of the home with a covered portico. Upon entering you will surely notice the signature custom moldings throughout and the gleaming hardwood floors. Continue through to the magnificent custom gourmet kitchen with huge center island! This kitchen is a chef s dream! High efficiency, high end appliances, beautiful custom cabinetry, custom tile work and exquisite quartzite island and counters. The kitchen also has an amazing open beam ceiling molding giving depth and volume. Also note the hand-crafted award-winning custom bar in the dining area and the beamed ceiling in the family room creates even more volume and beauty. Doors lead from the family room to a lovely deck overlooking the patio below and the exquisitely landscaped property and pool area. An ideal property for summer entertaining! The whole of the main level of this home offers grace and charm and a perfect entertaining flow inside and out. The second floor offers a master suite with large tub, shower and twin vanities. Additionally, there is a large walk-in closet. There are also three other large bedrooms and two more bathrooms on this floor. Additionally, the home offers a completely private suite with full bathroom accessed from the mudroom area. Perfect for in-law, au pair or guest suite. Please note that this suite in on the second floor of the home but cannot currently be accessed from the main second floor bedroom area, it is accessed from stairs off the mudroom area. Additional entertainment space is found in the large walkout basement with media room, recreational room, full bath and custom bar and additional storage. The two exits from the basement lead to the lower-level patio and onto the pool area. The current owner has replaced the roof (2019) upgraded the septic system (2018) replaced the pool pump (2018) the third bathroom was added, the bedroom extended, and large walk-in closet added (2015/16) kitchen completely remodeled (2015/16) powder room and laundry room replaced, and remodeled (2015/16) Generator added (2015/16) HVAC in au pair suite (2019) HVAC 1st and 2nd floors (2016) Additionally a perfect dog run was added with access from the mud room (2015/16) This perfect home is located within minutes from all amenities, schools and major highways for easy commute. Welcome Home!!
Location
State PA
County Bucks
Area Upper Makefield Twp (10147)
Zoning CM
Rooms
Other Rooms Living Room, Dining Room, Primary Bedroom, Bedroom 2, Bedroom 3, Kitchen, Family Room, Bedroom 1, In-Law/auPair/Suite, Other
Basement Full, Outside Entrance, Fully Finished
Interior
Interior Features Primary Bath(s), Kitchen - Island, Butlers Pantry, WhirlPool/HotTub, Exposed Beams, Wet/Dry Bar, Kitchen - Eat-In
Hot Water Propane
Heating Forced Air
Cooling Central A/C
Flooring Wood
Fireplaces Number 2
Fireplaces Type Brick, Marble, Gas/Propane
Equipment Oven - Double, Oven - Self Cleaning, Commercial Range, Dishwasher, Refrigerator, Disposal, Energy Efficient Appliances, Built-In Microwave
Fireplace Y
Appliance Oven - Double, Oven - Self Cleaning, Commercial Range, Dishwasher, Refrigerator, Disposal, Energy Efficient Appliances, Built-In Microwave
Heat Source Propane - Owned
Laundry Main Floor
Exterior
Exterior Feature Deck(s), Patio(s)
Parking Features Inside Access, Garage Door Opener, Oversized, Garage - Side Entry
Garage Spaces 3.0
Fence Other
Pool In Ground
Utilities Available Propane
Amenities Available Common Grounds, Tennis Courts
Water Access N
View Garden/Lawn, Trees/Woods
Roof Type Shingle
Accessibility None
Porch Deck(s), Patio(s)
Attached Garage 3
Total Parking Spaces 3
Garage Y
Building
Lot Description Irregular, Front Yard, Rear Yard, SideYard(s)
Story 2
Sewer On Site Septic
Water Well
Architectural Style Colonial
Level or Stories 2
Additional Building Above Grade, Below Grade
Structure Type Cathedral Ceilings,9'+ Ceilings
New Construction N
Schools
Elementary Schools Sol Feinstone
Middle Schools Newtown
High Schools Council Rock High School North
School District Council Rock
Others
HOA Fee Include Trash
Senior Community No
Tax ID 47-008-113
Ownership Fee Simple
SqFt Source Assessor
Security Features Security System
Acceptable Financing Conventional, Cash
Horse Property N
Listing Terms Conventional, Cash
Financing Conventional,Cash
Special Listing Condition Standard
Read Less
Want to know what your home might be worth? Contact us for a FREE valuation!

Our team is ready to help you sell your home for the highest possible price ASAP

Bought with Eric Feiner • Compass RE
GET MORE INFORMATION





