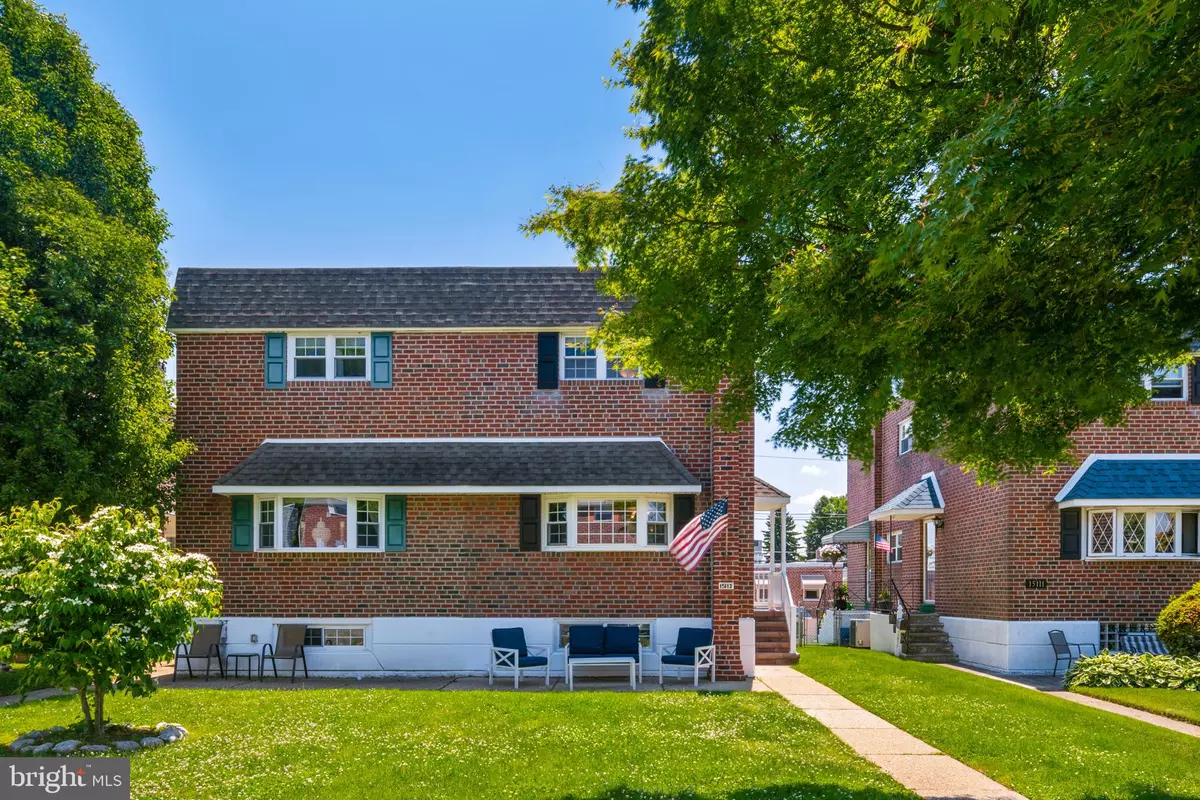$365,000
$334,900
9.0%For more information regarding the value of a property, please contact us for a free consultation.
15113 ENDICOTT ST Philadelphia, PA 19116
3 Beds
2 Baths
1,350 SqFt
Key Details
Sold Price $365,000
Property Type Single Family Home
Sub Type Twin/Semi-Detached
Listing Status Sold
Purchase Type For Sale
Square Footage 1,350 sqft
Price per Sqft $270
Subdivision Somerton
MLS Listing ID PAPH2125550
Sold Date 07/12/22
Style Traditional
Bedrooms 3
Full Baths 1
Half Baths 1
HOA Y/N N
Abv Grd Liv Area 1,350
Originating Board BRIGHT
Year Built 1960
Annual Tax Amount $3,247
Tax Year 2022
Lot Size 2,937 Sqft
Acres 0.07
Lot Dimensions 25.00 x 119.00
Property Description
Just in time for Summer. This updated beauty has bright sunny rooms, newer flooring, some newer windows and doors and this home shines with wonderful touches throughout. The large front yard leads to the welcoming spacious living room, new, warm bamboo wood flooring,(2016) large bright windows, an open concept dining room adjoins the gorgeous kitchen with newly (2020)updated granite counters and pennisula, new stainless appliances, beautiful backsplashes and lovely white cabinetry. There's plenty of space to entertain and the outside newer trex deck that overlooks a large green yard, is ideal for bbq's, parties and cocktails. The interior of this home has been tastefully appointed in every space. The finished basement was expanded to add additional living space - great for entertaining or just watching the game. This level also has a full laundry room and a garage large enough to park a small car. The 2nd floor has 3 large bedrooms all with loads of closets space, the hall bathroom is tiled and nicely finished. There is so much to love about this home. There's a lovely park just a short stroll away and the area is close to dining and shopping, an easy commute to the city and a short drive to the scenic countryside
.All offers to be in by sunday, June 12,2022 by 5pm
Seller reserves the right to accept an offer prior to deadline.
Agents, please be sure to include all usual PAR forms with your offers.
Location
State PA
County Philadelphia
Area 19116 (19116)
Zoning RSA3
Rooms
Basement Partially Finished
Interior
Interior Features Floor Plan - Open, Ceiling Fan(s), Kitchen - Eat-In, Walk-in Closet(s), Upgraded Countertops, Wood Floors
Hot Water Natural Gas
Heating Forced Air
Cooling Central A/C
Equipment Built-In Microwave, Dishwasher, Disposal, Oven - Self Cleaning, Oven/Range - Gas, Oven - Double
Appliance Built-In Microwave, Dishwasher, Disposal, Oven - Self Cleaning, Oven/Range - Gas, Oven - Double
Heat Source Natural Gas
Exterior
Exterior Feature Deck(s), Patio(s)
Parking Features Garage - Rear Entry, Other
Garage Spaces 2.0
Fence Fully
Water Access N
Accessibility None
Porch Deck(s), Patio(s)
Attached Garage 1
Total Parking Spaces 2
Garage Y
Building
Story 2
Foundation Block, Other
Sewer Public Sewer
Water Public
Architectural Style Traditional
Level or Stories 2
Additional Building Above Grade, Below Grade
New Construction N
Schools
School District The School District Of Philadelphia
Others
Senior Community No
Tax ID 583180200
Ownership Fee Simple
SqFt Source Assessor
Special Listing Condition Standard
Read Less
Want to know what your home might be worth? Contact us for a FREE valuation!

Our team is ready to help you sell your home for the highest possible price ASAP

Bought with Brittany E Lenchuk • EXP Realty, LLC

GET MORE INFORMATION





