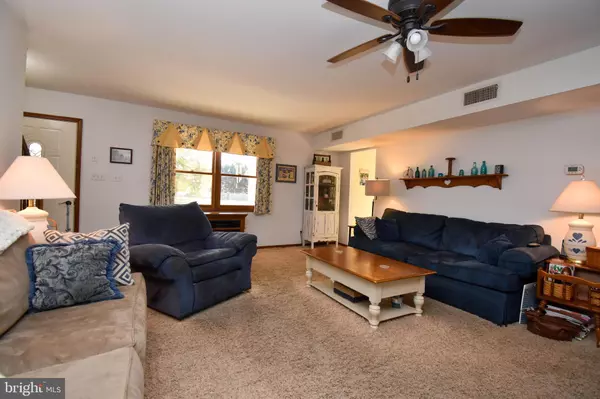$377,000
$377,000
For more information regarding the value of a property, please contact us for a free consultation.
25375 WEST DR Millsboro, DE 19966
3 Beds
3 Baths
2,441 SqFt
Key Details
Sold Price $377,000
Property Type Single Family Home
Sub Type Detached
Listing Status Sold
Purchase Type For Sale
Square Footage 2,441 sqft
Price per Sqft $154
Subdivision Oak Drive
MLS Listing ID DESU2009544
Sold Date 04/01/22
Style Cape Cod
Bedrooms 3
Full Baths 2
Half Baths 1
HOA Y/N N
Abv Grd Liv Area 2,441
Originating Board BRIGHT
Year Built 1993
Annual Tax Amount $1,165
Tax Year 2021
Lot Size 0.350 Acres
Acres 0.35
Lot Dimensions 145.00 x 154.00
Property Description
Tucked away on a cul-de-sac in a quiet community known as Oak Drive, is where you will find this well cared for 3 bedroom, 2 bathroom cape cod style home. The expansive front porch welcomes your guest to the home. Inside you will find a large living room with slider access to the rear deck, fully equipped kitchen with breakfast bar and dining area immediately beyond. There is a den that features a bay window allowing for abundant light. The first floor owner's suite is generously sized and features an ensuite bathroom with double sinks, corner soaking tub, separate shower and 2 walk-in closets. Upstairs there are 2 nicely sized bedrooms that share an adjoining bathroom. Each bedroom also boast walk-in closets. The bonus room over the garage is the perfect spot for a playroom, gameroom or home office. Additional features include a rear deck with bench seating, spacious laundry room and attached 2 car garage. Recent updates include a new septic in 2007, roof in 2016, new appliances in 2021, and all new flooring and painting on the 2nd floor. Come and enjoy the quiet lifestyle of this community today.
Location
State DE
County Sussex
Area Dagsboro Hundred (31005)
Zoning AR-2
Rooms
Main Level Bedrooms 1
Interior
Interior Features Ceiling Fan(s), Floor Plan - Traditional, Formal/Separate Dining Room, Primary Bath(s), Soaking Tub, Walk-in Closet(s), Window Treatments
Hot Water Electric
Heating Heat Pump(s)
Cooling Central A/C
Flooring Carpet, Ceramic Tile
Equipment Dishwasher, Dryer, Microwave, Oven/Range - Electric, Refrigerator, Washer, Water Heater
Furnishings No
Fireplace N
Window Features Insulated
Appliance Dishwasher, Dryer, Microwave, Oven/Range - Electric, Refrigerator, Washer, Water Heater
Heat Source None
Laundry Main Floor
Exterior
Parking Features Garage - Side Entry
Garage Spaces 2.0
Utilities Available Cable TV Available
Water Access N
Roof Type Architectural Shingle
Accessibility None
Attached Garage 2
Total Parking Spaces 2
Garage Y
Building
Story 2
Foundation Block
Sewer Capping Fill
Water Well
Architectural Style Cape Cod
Level or Stories 2
Additional Building Above Grade, Below Grade
Structure Type Dry Wall
New Construction N
Schools
School District Indian River
Others
Senior Community No
Tax ID 133-16.00-184.00
Ownership Fee Simple
SqFt Source Assessor
Special Listing Condition Standard
Read Less
Want to know what your home might be worth? Contact us for a FREE valuation!

Our team is ready to help you sell your home for the highest possible price ASAP

Bought with MICHAEL WEBSTER • ARE PROS.

GET MORE INFORMATION





