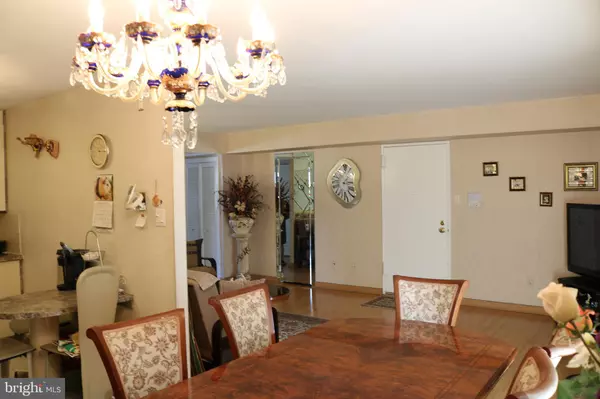$235,000
$224,000
4.9%For more information regarding the value of a property, please contact us for a free consultation.
805 RED LION RD #B3 Philadelphia, PA 19115
2 Beds
2 Baths
1,035 SqFt
Key Details
Sold Price $235,000
Property Type Condo
Sub Type Condo/Co-op
Listing Status Sold
Purchase Type For Sale
Square Footage 1,035 sqft
Price per Sqft $227
Subdivision Somerton
MLS Listing ID PAPH990856
Sold Date 03/26/21
Style Colonial
Bedrooms 2
Full Baths 2
Condo Fees $265/mo
HOA Y/N N
Abv Grd Liv Area 1,035
Originating Board BRIGHT
Year Built 1976
Annual Tax Amount $1,645
Tax Year 2020
Lot Dimensions 0.00 x 0.00
Property Description
Welcome to Ambassador Condominiums! This beautiful well maintained and updated corner 2 bedroom, 2 bath condo features Pergo wood flooring throughout, spacious kitchen with eat-in area, open dining/living room, coat closet, hall bath featuring floor to ceiling tile, linen closet and tub shower. The owner's bedroom boasts 2 spacious closets, full bath with walk-in shower. There is an additional spacious bedroom with closet. There is also a covered balcony off the dining room with storage closet. Owner would prefer selling the unit furnished. Motivated seller! Walking distance to shops, public transportation, schools and easy access to major routes and turnpike.
Location
State PA
County Philadelphia
Area 19115 (19115)
Zoning RM2
Rooms
Main Level Bedrooms 2
Interior
Hot Water Natural Gas
Heating Forced Air
Cooling Central A/C
Furnishings Yes
Fireplace N
Heat Source Natural Gas
Exterior
Amenities Available Pool - Outdoor
Water Access N
Accessibility None
Garage N
Building
Story 1
Unit Features Garden 1 - 4 Floors
Sewer Public Sewer
Water Public
Architectural Style Colonial
Level or Stories 1
Additional Building Above Grade, Below Grade
New Construction N
Schools
Elementary Schools Anne Frank
Middle Schools Baldi
High Schools George Washington
School District The School District Of Philadelphia
Others
Pets Allowed Y
HOA Fee Include All Ground Fee,Ext Bldg Maint,Gas,Heat,Management,Pool(s),Water
Senior Community No
Tax ID 888580021
Ownership Condominium
Acceptable Financing Cash, Conventional
Listing Terms Cash, Conventional
Financing Cash,Conventional
Special Listing Condition Standard
Pets Allowed Cats OK
Read Less
Want to know what your home might be worth? Contact us for a FREE valuation!

Our team is ready to help you sell your home for the highest possible price ASAP

Bought with Snyezhana Pevzner • BHHS Fox & Roach -Yardley/Newtown
GET MORE INFORMATION





