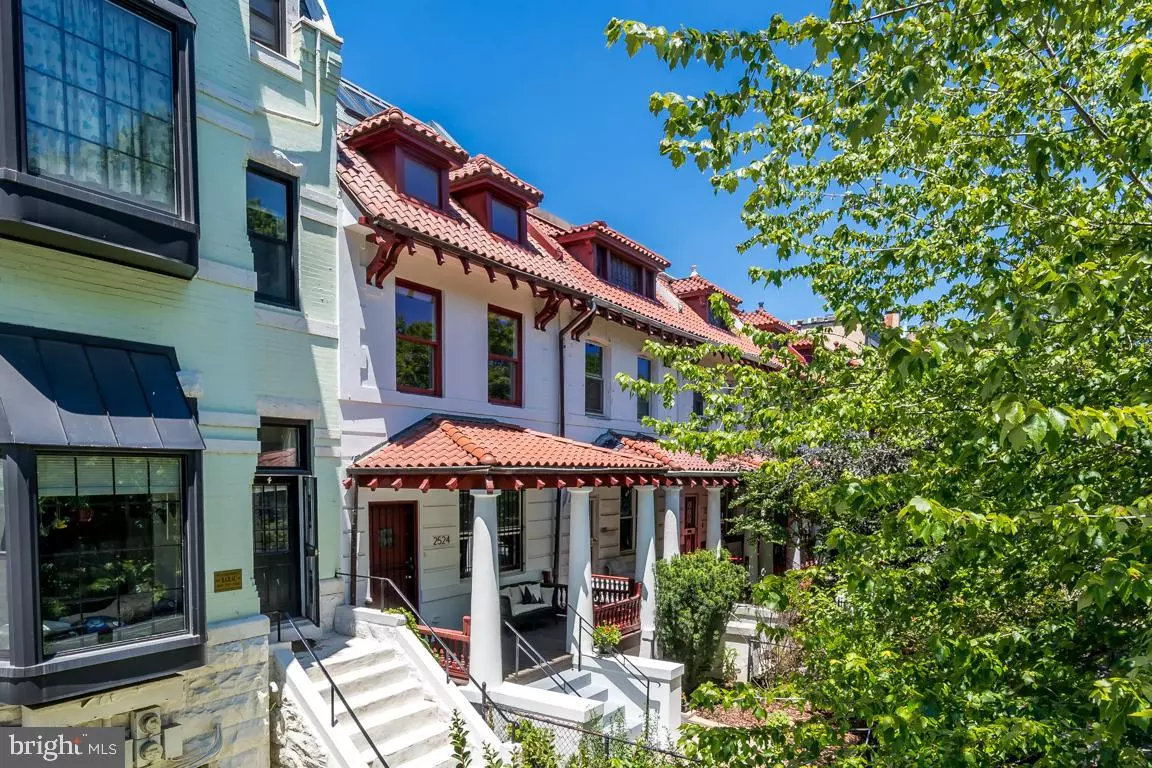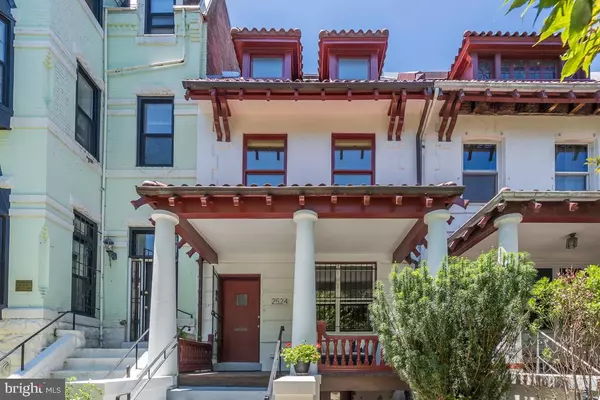$1,425,000
$1,400,000
1.8%For more information regarding the value of a property, please contact us for a free consultation.
2524 13TH ST NW Washington, DC 20009
5 Beds
4 Baths
4,000 SqFt
Key Details
Sold Price $1,425,000
Property Type Townhouse
Sub Type Interior Row/Townhouse
Listing Status Sold
Purchase Type For Sale
Square Footage 4,000 sqft
Price per Sqft $356
Subdivision U Street
MLS Listing ID DCDC472782
Sold Date 08/20/20
Style Federal
Bedrooms 5
Full Baths 3
Half Baths 1
HOA Y/N N
Abv Grd Liv Area 3,300
Originating Board BRIGHT
Year Built 1910
Annual Tax Amount $5,547
Tax Year 2019
Lot Size 2,308 Sqft
Acres 0.05
Property Sub-Type Interior Row/Townhouse
Property Description
A One of a Kind Showstopper in DC... 3-Level Owner's Residence: 4 Bedrooms | 2.5 Bathroom | Brand New 2 Car Garage | Basement Apartment: 1 Bedroom | 1 Bathroom. Centrally located in the Cardoza community of Washington DC, this totally updated Wardman rowhome is the perfect opportunity for a savvy new homeowner. With its Washingtonian award-winning renovation, this traditional meets modern space is the ideal spot to call home. The attention to detail throughout the home's interior is obvious. The living area with its open concept design, high ceilings, oversized french doors, and original gleaming hardwood floors will make you the envy of all your friends. Built for entertaining, the gorgeous chef's kitchen is the perfect place to try your hand at new recipes; boasting under cabinet lighting, a custom breakfast bar, stainless steel countertops, seamless sink, and stainless steel appliances. A private multi-tiered gathering space in the backyard spills out of the kitchen. Perfect for grilling, entertaining, and gardening. Plenty of space for friends and family, growing your own vegetables, or relaxing under a blue sky; a get-away right out your back door. Take the custom staircase to the second floor where you will find three bright and spacious bedrooms, a large sitting area at the landing, and a full bathroom. ...And of course, a full size washer and dryer on the bedroom level will be a welcome convenience! The owner's bedroom suite has a vaulted ceiling with exposed beams, deep closets with custom shelving, and a spa-like master bath featuring double sinks, oversized soaking tub, and a custom tiled shower; perfect for relaxing after a long day. A folding glass door opens to an outdoor escape; enjoy your morning coffee on the rooftop terrace or relax with a good book. Craving more fresh air? The covered front porch is perfect for people watching or taking in a spring thunderstorm. Finally, the back bedroom balcony is the perfect space to step away from your desk, change your viewpoint, and spark new ideas. Separately zoned heat and air conditioning systems. With a walkscore of 92, this home is an urban dweller's delight! Thanks to its sought after central location, you can enjoy all that U St and Columbia Heights have to offer: shops, restaurants, theaters, nightlife, Meridian Hill Park, Trader Joe's, Target, and soon to be Whole Foods. Located a mere 5 blocks from the Yellow/Green Line Metro at U St and with a brand new private two-car garage (roof warranty conveys), there is easy accessibility for any commuter. Apparently you can have it all! If that wasn't enough to convince you, the basement is a stunningly renovated, separately metered (w/CofO), one bedroom apartment. Rent it out and have someone else pay a portion of your monthly mortgage.
Location
State DC
County Washington
Zoning RF-1
Rooms
Basement Fully Finished, Outside Entrance, Walkout Stairs
Interior
Interior Features 2nd Kitchen, Breakfast Area, Ceiling Fan(s), Dining Area, Exposed Beams, Floor Plan - Traditional, Kitchen - Gourmet, Primary Bath(s), Recessed Lighting, Skylight(s), Soaking Tub, Stall Shower, Tub Shower, Walk-in Closet(s), Wood Floors
Hot Water Natural Gas
Heating Radiant
Cooling Central A/C
Equipment Built-In Microwave, Cooktop, Dishwasher, Disposal, Dryer, Extra Refrigerator/Freezer, Microwave, Oven - Double, Range Hood, Refrigerator, Stainless Steel Appliances, Stove, Washer, Water Heater
Appliance Built-In Microwave, Cooktop, Dishwasher, Disposal, Dryer, Extra Refrigerator/Freezer, Microwave, Oven - Double, Range Hood, Refrigerator, Stainless Steel Appliances, Stove, Washer, Water Heater
Heat Source Natural Gas
Exterior
Parking Features Covered Parking, Garage - Rear Entry, Garage Door Opener
Garage Spaces 2.0
Water Access N
Accessibility Other
Total Parking Spaces 2
Garage Y
Building
Story 3
Sewer Public Sewer
Water Public
Architectural Style Federal
Level or Stories 3
Additional Building Above Grade, Below Grade
New Construction N
Schools
School District District Of Columbia Public Schools
Others
Senior Community No
Tax ID 2866//0824
Ownership Fee Simple
SqFt Source Assessor
Special Listing Condition Standard
Read Less
Want to know what your home might be worth? Contact us for a FREE valuation!

Our team is ready to help you sell your home for the highest possible price ASAP

Bought with Justin Kitsch • TTR Sotheby's International Realty
GET MORE INFORMATION





