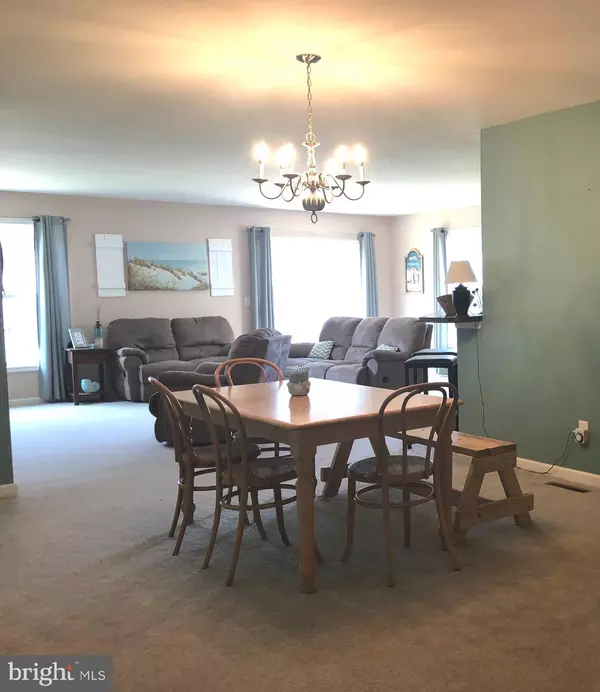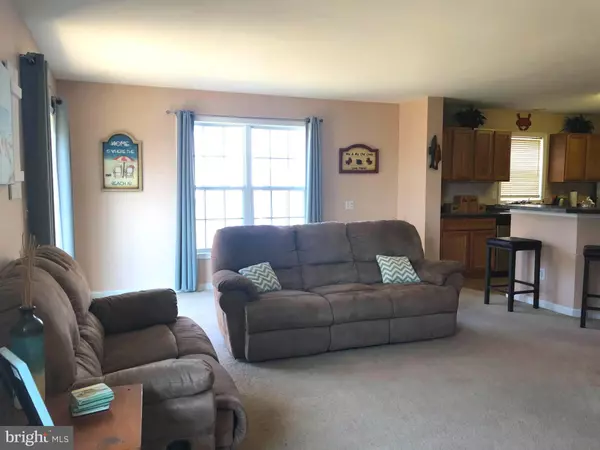$318,000
$319,900
0.6%For more information regarding the value of a property, please contact us for a free consultation.
103 BOBBYS BRANCH RD #2 Millsboro, DE 19966
3 Beds
2 Baths
2,242 SqFt
Key Details
Sold Price $318,000
Property Type Condo
Sub Type Condo/Co-op
Listing Status Sold
Purchase Type For Sale
Square Footage 2,242 sqft
Price per Sqft $141
Subdivision Villages At Millwood
MLS Listing ID DESU2004180
Sold Date 11/08/21
Style Contemporary,Ranch/Rambler
Bedrooms 3
Full Baths 2
Condo Fees $416/qua
HOA Fees $16/ann
HOA Y/N Y
Abv Grd Liv Area 2,242
Originating Board BRIGHT
Year Built 2008
Annual Tax Amount $1,700
Tax Year 2020
Lot Size 7,405 Sqft
Acres 0.17
Lot Dimensions 0.00 x 0.00
Property Description
Best of Both Worlds!!! The Privacy of Single Family Living with all the Amenities of a Condo Lifestyle! Association takes care of Grass Cutting, Exterior Maintenance, Snow Removal, and Trash Removal! Featuring a Community Clubhouse with a Gym and Outdoor Pool! Centrally located Convenient to Restaurants and Shopping, and only a short ride to the Beaches in both Delaware and Maryland. Move in Ready!! Former Model Home with Baseboard Heaters and Air Conditioning Vents in the Garage. This 1 Owner Home has been Gently lived in as it was Purchased as a Beach Home. Seller is replacing white refrigerator in Kitchen with a Brand New Stainless Steel Refrigerator on 8/14. This home would make an ideal starter home for the busy professional, retirement home, or vacation home!!! Schedule your appointment today!!
Location
State DE
County Sussex
Area Dagsboro Hundred (31005)
Zoning AR
Rooms
Other Rooms Living Room, Dining Room, Primary Bedroom, Kitchen, Laundry, Additional Bedroom
Main Level Bedrooms 3
Interior
Interior Features Attic, Breakfast Area, Combination Kitchen/Dining, Entry Level Bedroom
Hot Water Electric
Heating Heat Pump(s)
Cooling Heat Pump(s)
Flooring Carpet, Vinyl
Equipment Dishwasher, Disposal, Microwave, Oven/Range - Electric, Oven - Self Cleaning, Washer, Dryer - Electric
Fireplace N
Window Features Insulated,Screens
Appliance Dishwasher, Disposal, Microwave, Oven/Range - Electric, Oven - Self Cleaning, Washer, Dryer - Electric
Heat Source Propane - Metered
Laundry Main Floor
Exterior
Exterior Feature Deck(s)
Parking Features Garage - Front Entry, Additional Storage Area, Inside Access
Garage Spaces 2.0
Amenities Available Community Center, Fitness Center, Pool - Outdoor, Swimming Pool
Water Access N
Roof Type Architectural Shingle
Accessibility None
Porch Deck(s)
Attached Garage 2
Total Parking Spaces 2
Garage Y
Building
Lot Description Landscaping
Story 1
Sewer Public Sewer
Water Public
Architectural Style Contemporary, Ranch/Rambler
Level or Stories 1
Additional Building Above Grade, Below Grade
New Construction N
Schools
School District Indian River
Others
Pets Allowed N
HOA Fee Include Common Area Maintenance,Lawn Maintenance,Pool(s)
Senior Community No
Tax ID 233-05.00-86.00-2
Ownership Fee Simple
SqFt Source Estimated
Acceptable Financing Cash, Conventional, FHA, VA
Listing Terms Cash, Conventional, FHA, VA
Financing Cash,Conventional,FHA,VA
Special Listing Condition Standard
Read Less
Want to know what your home might be worth? Contact us for a FREE valuation!

Our team is ready to help you sell your home for the highest possible price ASAP

Bought with FRANK HORNSTEIN • Iron Valley Real Estate at The Beach

GET MORE INFORMATION





