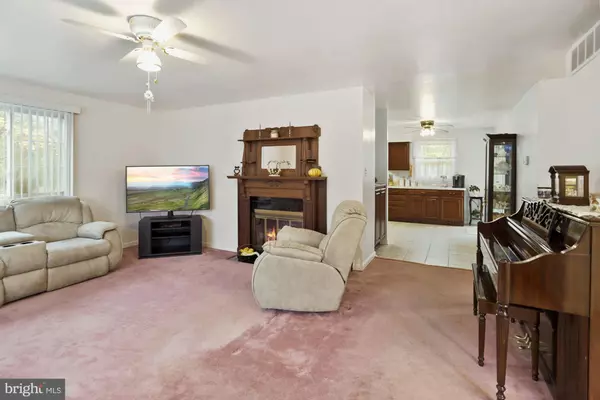$421,200
$421,200
For more information regarding the value of a property, please contact us for a free consultation.
3369 HORSEHEAD S Laurel, MD 20724
4 Beds
3 Baths
2,524 SqFt
Key Details
Sold Price $421,200
Property Type Single Family Home
Sub Type Detached
Listing Status Sold
Purchase Type For Sale
Square Footage 2,524 sqft
Price per Sqft $166
Subdivision Maryland City
MLS Listing ID MDAA2013758
Sold Date 01/05/22
Style Raised Ranch/Rambler
Bedrooms 4
Full Baths 3
HOA Y/N N
Abv Grd Liv Area 1,262
Originating Board BRIGHT
Year Built 1964
Annual Tax Amount $3,364
Tax Year 2021
Lot Size 7,590 Sqft
Acres 0.17
Property Description
**"AS-IS" sale, with or without inspections per addendum.** Location, location, location! For consideration we have a beautiful and large 4 bedroom, 3 full bath, 2524 sqft single family "slice of life" thats nestled away in a very private corner of the highly sought after Maryland City community! Features of this well loved home include: "end of street" and has no other home to the left or behind it (trees and open parkland in the rear). Private driveway, vinyl siding, and faux stone front. Upon entry you have the large and open living room area with bay and extra side windows for lots of light. Relaxing in your recliner, you will be able to feel the warmth from the beautiful gas fireplace with decorated hearth. Continuing towards the back of the home we have the updated kitchen complete with long counter tops, lots and lots of cabinets, electric cooking, breakfast/eating area, side pantry, ceramic tile floor, and a large formal dining area accented with custom built cabinetry for those special gatherings. Walking down the hall we have 2 very spacious secondary bedrooms with tons of closet space that's perfect for guests or family, an adjacent hall bath with tub, vanity, and linen closet, as well as a beautiful ceramic tile floor. Continuing back the other way we have the ginormous owners bedroom suite with large "his" and "hers" master closets, and a private owners bath with a ceramic tile floor and surround. Moving downstairs to the absolutely flawless fully finished basement, there is a large and open recreation area thats perfect for those lazy football Sunday's. There is also a large and private 4th bedroom with a spacious closet, a large full bath with a ceramic tile floor, and a separate pool table/gaming area with many, many, closets for storage. And finally, a quick trip through the kitchen/dining room area out the rear sliders, over the patio, leads us to a beautiful and large fully fenced back yard that's perfect for those summer bar-b-ques! A hop, skip, and a jump out the rear gate and down the vast open park area leads you directly to the refreshing community pool! Newer windows, hardwood under the carpet, and HWH is roughly 7 years old. HMS Warranty! Adjacent to shopping/dining and minutes from NSA/Ft.Meade, MARC, Baltimore, and DC!
Location
State MD
County Anne Arundel
Zoning R5
Rooms
Other Rooms Living Room, Dining Room, Primary Bedroom, Bedroom 2, Bedroom 3, Bedroom 4, Kitchen, Game Room, Foyer, Laundry, Recreation Room, Bathroom 2, Bathroom 3, Primary Bathroom
Basement Poured Concrete
Main Level Bedrooms 3
Interior
Interior Features Attic, Built-Ins, Breakfast Area, Carpet, Ceiling Fan(s), Dining Area, Entry Level Bedroom, Family Room Off Kitchen, Floor Plan - Open, Kitchen - Country, Kitchen - Table Space, Primary Bath(s), Pantry, Wood Floors
Hot Water Natural Gas
Heating Forced Air
Cooling Ceiling Fan(s), Central A/C
Flooring Carpet, Ceramic Tile, Hardwood
Fireplaces Number 1
Fireplaces Type Gas/Propane, Insert, Mantel(s)
Equipment Dishwasher, Disposal, Dryer, Dryer - Electric, Exhaust Fan, Icemaker, Oven/Range - Electric, Refrigerator, Washer
Fireplace Y
Window Features Double Pane,Screens
Appliance Dishwasher, Disposal, Dryer, Dryer - Electric, Exhaust Fan, Icemaker, Oven/Range - Electric, Refrigerator, Washer
Heat Source Natural Gas
Laundry Lower Floor, Washer In Unit, Dryer In Unit
Exterior
Garage Spaces 2.0
Fence Rear
Water Access N
View Garden/Lawn, Street, Trees/Woods
Roof Type Composite
Street Surface Black Top
Accessibility None
Road Frontage City/County
Total Parking Spaces 2
Garage N
Building
Lot Description Backs - Parkland, Backs to Trees, Landscaping, No Thru Street, Rear Yard, SideYard(s)
Story 2
Foundation Concrete Perimeter
Sewer Public Sewer
Water Public
Architectural Style Raised Ranch/Rambler
Level or Stories 2
Additional Building Above Grade, Below Grade
Structure Type Dry Wall
New Construction N
Schools
Elementary Schools Call School Board
Middle Schools Call School Board
High Schools Call School Board
School District Anne Arundel County Public Schools
Others
Senior Community No
Tax ID 020447204828125
Ownership Fee Simple
SqFt Source Assessor
Security Features Electric Alarm
Acceptable Financing FHA, Cash, Conventional, VA
Listing Terms FHA, Cash, Conventional, VA
Financing FHA,Cash,Conventional,VA
Special Listing Condition Standard
Read Less
Want to know what your home might be worth? Contact us for a FREE valuation!

Our team is ready to help you sell your home for the highest possible price ASAP

Bought with Mary C Wagner • Long & Foster Real Estate, Inc.
GET MORE INFORMATION





