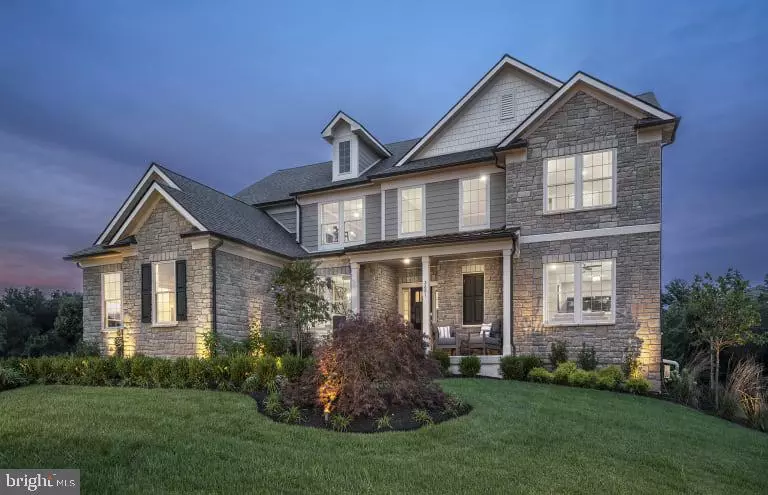$1,375,000
$1,416,636
2.9%For more information regarding the value of a property, please contact us for a free consultation.
2601 WINDSTORM WAY-WHITEHALL ESTATES MODEL QUICK MOVE Eagleville, PA 19403
4 Beds
5 Baths
0.62 Acres Lot
Key Details
Sold Price $1,375,000
Property Type Single Family Home
Sub Type Detached
Listing Status Sold
Purchase Type For Sale
Subdivision Whitehall
MLS Listing ID PAMC695464
Sold Date 08/26/21
Style Contemporary
Bedrooms 4
Full Baths 4
Half Baths 1
HOA Y/N N
Originating Board BRIGHT
Annual Tax Amount $775
Tax Year 2020
Lot Size 0.620 Acres
Acres 0.62
Lot Dimensions 125.00 x 0.00
Property Description
Whitehall Estates gorgeous Skyview Model is now for sale and your buyer can move in BEFORE school starts. This home is loaded with extra features such as paver walkway, WOLF and SUBZERO appliances, a fully finished walk out basement, covered porch, stacked cabinets, granite countertops, iron railings, extra landscaping, in ground irrigation, Hardie Plank siding, stone facade, security system, wifi smarthome, oak stairs, 9 foot and 2 story ceilings and more. All wall art stays and professionally decorated furniture is available separately.
Location
State PA
County Montgomery
Area Worcester Twp (10667)
Zoning RESIDENTIAL
Direction West
Rooms
Basement Walkout Level, Fully Finished
Interior
Interior Features Bar, Butlers Pantry, Ceiling Fan(s), Crown Moldings, Family Room Off Kitchen, Formal/Separate Dining Room, Kitchen - Eat-In, Kitchen - Island, Kitchen - Gourmet, Pantry, Recessed Lighting, Sprinkler System, Upgraded Countertops, Wainscotting, Walk-in Closet(s), Wood Floors
Hot Water Tankless
Heating Forced Air
Cooling Central A/C
Flooring Carpet, Hardwood, Tile/Brick
Fireplaces Type Gas/Propane, Heatilator, Mantel(s), Marble
Equipment Built-In Microwave, Dishwasher, Disposal, Dryer - Electric, Dryer - Front Loading, Exhaust Fan, Microwave, Oven - Wall, Oven/Range - Gas, Range Hood, Refrigerator, Six Burner Stove, Stainless Steel Appliances, Washer - Front Loading, Water Heater - Tankless
Furnishings Partially
Fireplace Y
Appliance Built-In Microwave, Dishwasher, Disposal, Dryer - Electric, Dryer - Front Loading, Exhaust Fan, Microwave, Oven - Wall, Oven/Range - Gas, Range Hood, Refrigerator, Six Burner Stove, Stainless Steel Appliances, Washer - Front Loading, Water Heater - Tankless
Heat Source Natural Gas
Exterior
Exterior Feature Porch(es), Patio(s)
Parking Features Garage - Side Entry, Garage Door Opener
Garage Spaces 8.0
Utilities Available Cable TV, Natural Gas Available, Phone, Under Ground
Amenities Available None
Water Access N
View Trees/Woods
Roof Type Architectural Shingle
Accessibility None
Porch Porch(es), Patio(s)
Attached Garage 3
Total Parking Spaces 8
Garage Y
Building
Story 3
Sewer Public Sewer
Water Public
Architectural Style Contemporary
Level or Stories 3
Additional Building Above Grade, Below Grade
Structure Type 9'+ Ceilings,Wood Walls
New Construction Y
Schools
School District Methacton
Others
Pets Allowed Y
HOA Fee Include None
Senior Community No
Tax ID 67-00-04102-209
Ownership Fee Simple
SqFt Source Assessor
Security Features Motion Detectors,Security System
Acceptable Financing Cash, Conventional, VA
Horse Property N
Listing Terms Cash, Conventional, VA
Financing Cash,Conventional,VA
Special Listing Condition Standard
Pets Allowed No Pet Restrictions
Read Less
Want to know what your home might be worth? Contact us for a FREE valuation!

Our team is ready to help you sell your home for the highest possible price ASAP

Bought with Sabena V Branche • Pulte Homes of PA Limited Partnership

GET MORE INFORMATION





