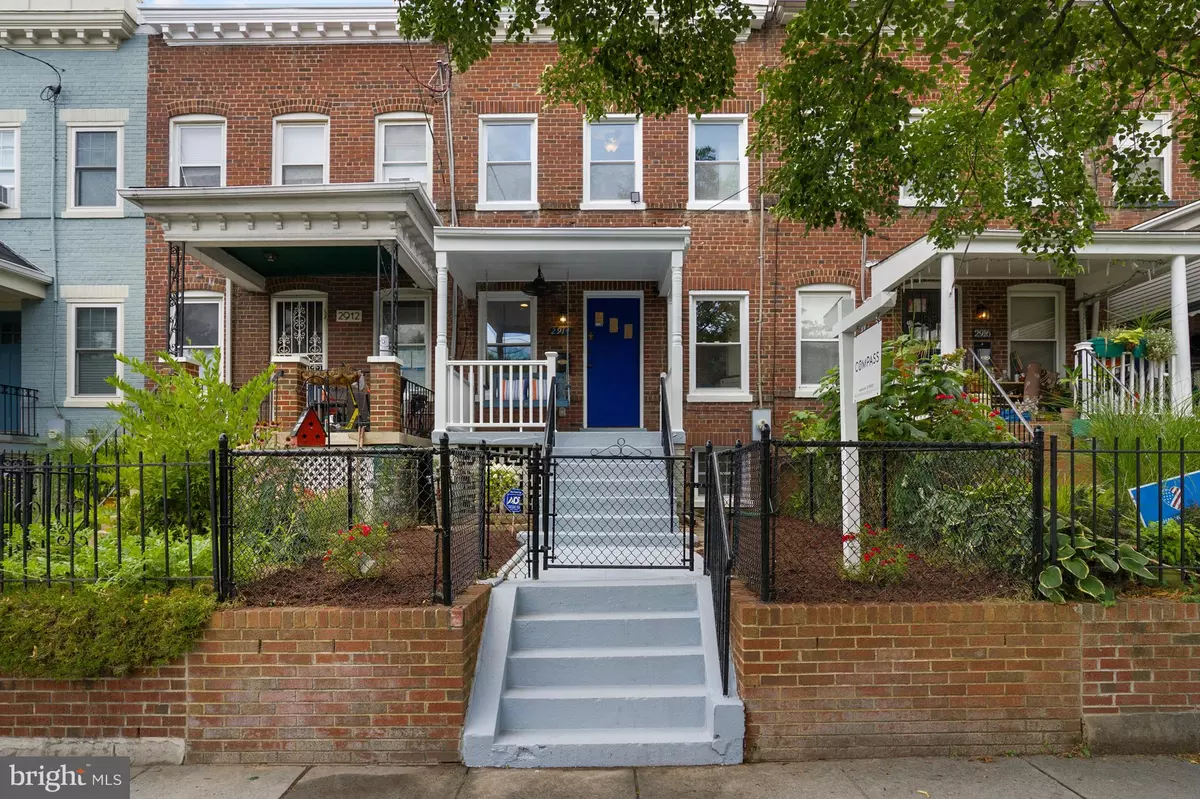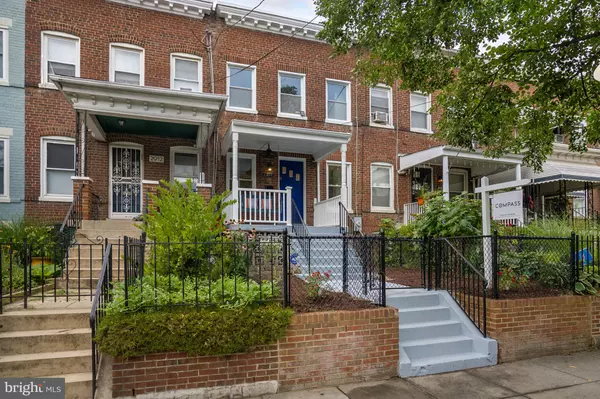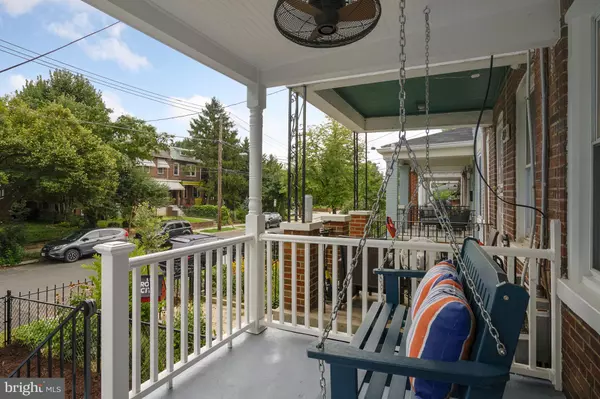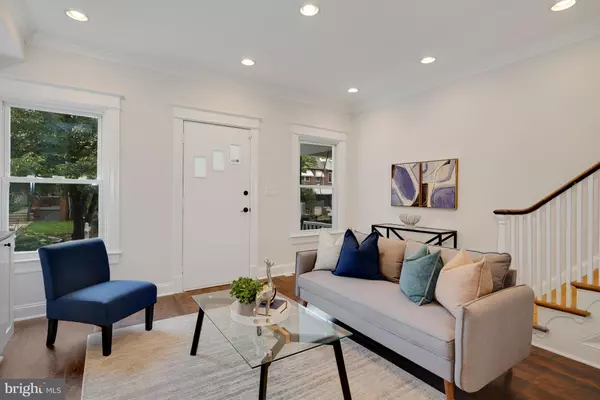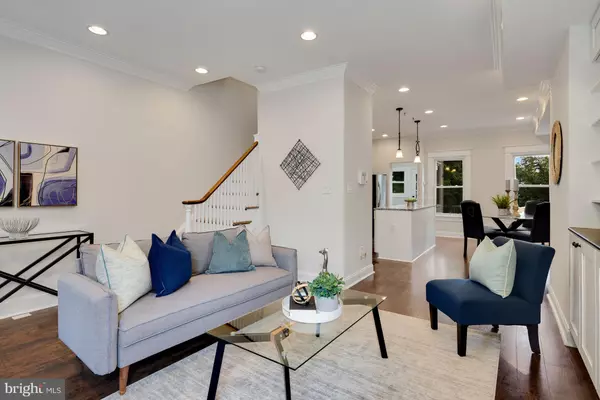$815,000
$825,000
1.2%For more information regarding the value of a property, please contact us for a free consultation.
2914 10TH ST NE Washington, DC 20017
4 Beds
4 Baths
1,780 SqFt
Key Details
Sold Price $815,000
Property Type Townhouse
Sub Type Interior Row/Townhouse
Listing Status Sold
Purchase Type For Sale
Square Footage 1,780 sqft
Price per Sqft $457
Subdivision Brookland
MLS Listing ID DCDC2060332
Sold Date 09/07/22
Style Federal
Bedrooms 4
Full Baths 3
Half Baths 1
HOA Y/N N
Abv Grd Liv Area 1,320
Originating Board BRIGHT
Year Built 1925
Annual Tax Amount $4,883
Tax Year 2021
Lot Size 1,455 Sqft
Acres 0.03
Property Description
Open House Cancelled. If youve been looking for an oasis in the heart of a vibrant community full of shops, restaurants, and entertainment and walkable to the Metro, you need look no further. Situated in one of Brookland, DCs most sought after communities, this classic brick rowhome combines the stately elegance of the past with the modern amenities and open floorplan of present day. It was fully renovated in 2014, and updates by the current owner include a charming backyard patio with swing/play structure perfect for playtime and relaxing with friends and family.
Enjoy the low-maintenance front yard from the inviting front porch swing while the overhead fan cools you. The main level features a welcoming living room that is equal parts airy comfort and efficient functionality, with built-in storage cabinets and a rare half bath. The kitchen opens to the dining room and boasts granite countertops and stainless-steel appliances. The kitchen also opens to a convenient mudroom on the way to the lovely backyard patio and off-street parking.
Upstairs are 3 bedrooms and 2 full baths. The primary bedroom has a built-in wardrobe and en-suite bathroom. The other two bedrooms are comfortably sized, and the hall bathroom features a jacuzzi-style soaking tub.
The lower level is completely finished with a spacious recreation room, full bathroom, and fourth bedroom, perfect for guests or for a home office. The lower level also offers separate access to the backyard.
This home is ideal for commuting, within 1/2 mile of two Metro Stations (Brookland and Rhode Island Ave) and a few blocks from the Metropolitan Branch Bike Trail. It is close to Tastemakers, Primrose, Brooklands Finest, and Right Proper Brewing. Less than a mile to an eclectic mix of farmers market, shops, restaurants, parks, and other entertainment options. Nearby schools include Noyes Elementary and several charter schools. This is a great house in a wonderful neighborhood. Welcome home!
Location
State DC
County Washington
Zoning R-2
Direction East
Rooms
Other Rooms Living Room, Dining Room, Bedroom 2, Bedroom 3, Kitchen, Bedroom 1, Laundry
Basement Connecting Stairway, Outside Entrance, Fully Finished
Interior
Interior Features Dining Area, Breakfast Area, Combination Kitchen/Dining, Kitchen - Eat-In, Primary Bath(s), Upgraded Countertops, Floor Plan - Open
Hot Water Natural Gas
Heating Forced Air
Cooling Central A/C
Flooring Luxury Vinyl Plank, Wood, Carpet, Ceramic Tile
Equipment Disposal, Dryer, Dishwasher, Exhaust Fan, Icemaker, Microwave, Oven/Range - Gas, Refrigerator, Range Hood, Washer
Fireplace N
Window Features Double Pane
Appliance Disposal, Dryer, Dishwasher, Exhaust Fan, Icemaker, Microwave, Oven/Range - Gas, Refrigerator, Range Hood, Washer
Heat Source Natural Gas
Laundry Has Laundry
Exterior
Exterior Feature Porch(es)
Garage Spaces 1.0
Fence Fully
Water Access N
Accessibility None
Porch Porch(es)
Total Parking Spaces 1
Garage N
Building
Lot Description Landscaping, Rear Yard
Story 3
Foundation Permanent
Sewer Public Sewer
Water Public
Architectural Style Federal
Level or Stories 3
Additional Building Above Grade, Below Grade
Structure Type Dry Wall,9'+ Ceilings
New Construction N
Schools
School District District Of Columbia Public Schools
Others
Senior Community No
Tax ID 3838//0046
Ownership Fee Simple
SqFt Source Assessor
Special Listing Condition Standard
Read Less
Want to know what your home might be worth? Contact us for a FREE valuation!

Our team is ready to help you sell your home for the highest possible price ASAP

Bought with Byron J Hudtloff • RE/MAX Realty Centre, Inc.
GET MORE INFORMATION

