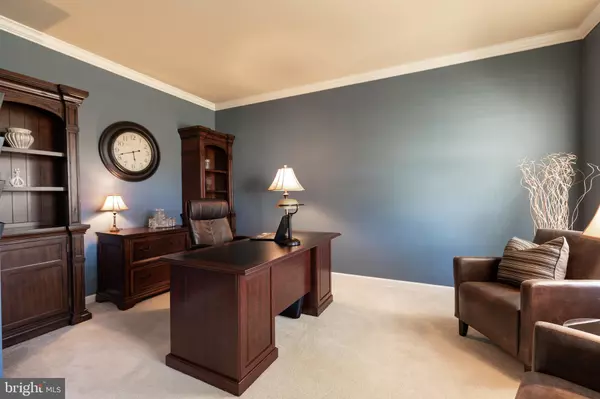$705,000
$599,900
17.5%For more information regarding the value of a property, please contact us for a free consultation.
601 S 12TH ST Perkasie, PA 18944
4 Beds
3 Baths
3,400 SqFt
Key Details
Sold Price $705,000
Property Type Single Family Home
Sub Type Detached
Listing Status Sold
Purchase Type For Sale
Square Footage 3,400 sqft
Price per Sqft $207
Subdivision None Available
MLS Listing ID PABU2020562
Sold Date 04/08/22
Style Colonial
Bedrooms 4
Full Baths 2
Half Baths 1
HOA Fees $41/ann
HOA Y/N Y
Abv Grd Liv Area 3,400
Originating Board BRIGHT
Year Built 2006
Annual Tax Amount $7,394
Tax Year 2021
Lot Size 0.458 Acres
Acres 0.46
Lot Dimensions 74.00 x 80.00
Property Description
****MULTIPLE OFFERS RECEIVED, PLEASE SUBMIT ALL OFFERS BY 4 PM MONDAY 3-6-22. ****
Welcome to 601 South 12th Street! This beautiful two-story 3,400 square foot home welcomes you as soon as you drive up. The large front porch is the perfect place for relaxing, gathering with your family and friends or viewing the gorgeous sunsets across the cul-de-sac. Greeting you through the front door is the two-story foyer, which opens to a private home office with French doors. Across from the office is a bright formal dining room with crown molding and a bay window.
As you walk through the foyer, you see an extended family room with a gas fireplace and lots of windows. The beautiful hearth kitchen has granite countertops, plenty of cabinets, an island, a pantry and a large coffee/wine bar with glass door cabinets. A sliding door leads out to the deck and beautiful fenced in private backyard with an inground pool.
To complete the first floor is a huge bonus room with beautiful tile floors. There's an updated powder room, laundry area, a closet and access to the two-car garage. The bonus room also has a sliding door to another deck connecting the two decks together. The bonus room could be converted into an in-law suite if needed.
The dual staircase leads upstairs to a bright hallway that's open to the kitchen and foyer. Upstairs you will find three good size bedrooms and a hall bath plus a wonderful master suite with a large sitting area and includes a master closet with custom organization. The master bath includes jetted tub, new faucets and an upgraded shower with a bench seat and stone floor.
On the lower level, you will find a full unfinished basement with 9ft ceilings, a dividing wall separating the mechanicals, a large storage section with built-in shelving, and a gym area. There is a cutout area you could move laundry to the basement or add another bathroom. There's plenty of space for the pool table and still room to customize the area to suite your style.
This home has been well taken care of and well loved. It is conveniently located between Doylestown, Quakertown and Montgomeryville, plenty of shopping, restaurants and entertainment. Don't miss this one. This is a perfect home to start making your own happy memories! Come to our Open House on Sunday March 6th from 1-3pm
Location
State PA
County Bucks
Area Perkasie Boro (10133)
Zoning PRD
Rooms
Other Rooms Living Room, Dining Room, Primary Bedroom, Bedroom 2, Bedroom 3, Bedroom 4, Kitchen, Basement, Mud Room, Office, Primary Bathroom, Full Bath, Half Bath
Basement Full, Unfinished
Interior
Interior Features Additional Stairway, Carpet, Ceiling Fan(s), Chair Railings, Combination Kitchen/Living, Crown Moldings, Dining Area, Floor Plan - Traditional, Kitchen - Eat-In, Formal/Separate Dining Room, Kitchen - Island, Kitchen - Table Space, Pantry, Recessed Lighting, Store/Office, Tub Shower, Upgraded Countertops, Walk-in Closet(s), Window Treatments, Wood Floors
Hot Water Natural Gas
Heating Forced Air
Cooling Central A/C
Flooring Carpet, Hardwood, Laminated, Ceramic Tile
Fireplaces Number 1
Fireplaces Type Gas/Propane, Marble, Mantel(s)
Equipment Dishwasher, Disposal, Dryer, Microwave, Oven/Range - Gas, Stainless Steel Appliances, Stove, Washer, Water Heater
Furnishings No
Fireplace Y
Window Features Bay/Bow
Appliance Dishwasher, Disposal, Dryer, Microwave, Oven/Range - Gas, Stainless Steel Appliances, Stove, Washer, Water Heater
Heat Source Natural Gas
Laundry Main Floor
Exterior
Exterior Feature Deck(s), Porch(es)
Parking Features Garage - Front Entry, Garage Door Opener, Inside Access
Garage Spaces 6.0
Fence Rear
Pool In Ground, Saltwater, Vinyl, Heated
Utilities Available Cable TV, Phone, Under Ground
Water Access N
Street Surface Black Top,Paved
Accessibility None
Porch Deck(s), Porch(es)
Attached Garage 2
Total Parking Spaces 6
Garage Y
Building
Lot Description Cul-de-sac, Front Yard, Landscaping, No Thru Street, Rear Yard, SideYard(s)
Story 2
Foundation Concrete Perimeter
Sewer Public Sewer
Water Public
Architectural Style Colonial
Level or Stories 2
Additional Building Above Grade, Below Grade
Structure Type 9'+ Ceilings,2 Story Ceilings,Cathedral Ceilings
New Construction N
Schools
School District Pennridge
Others
Senior Community No
Tax ID 33-001-031-014
Ownership Fee Simple
SqFt Source Assessor
Acceptable Financing Cash, Conventional
Listing Terms Cash, Conventional
Financing Cash,Conventional
Special Listing Condition Standard
Read Less
Want to know what your home might be worth? Contact us for a FREE valuation!

Our team is ready to help you sell your home for the highest possible price ASAP

Bought with Amber L Moyer • Compass RE
GET MORE INFORMATION





