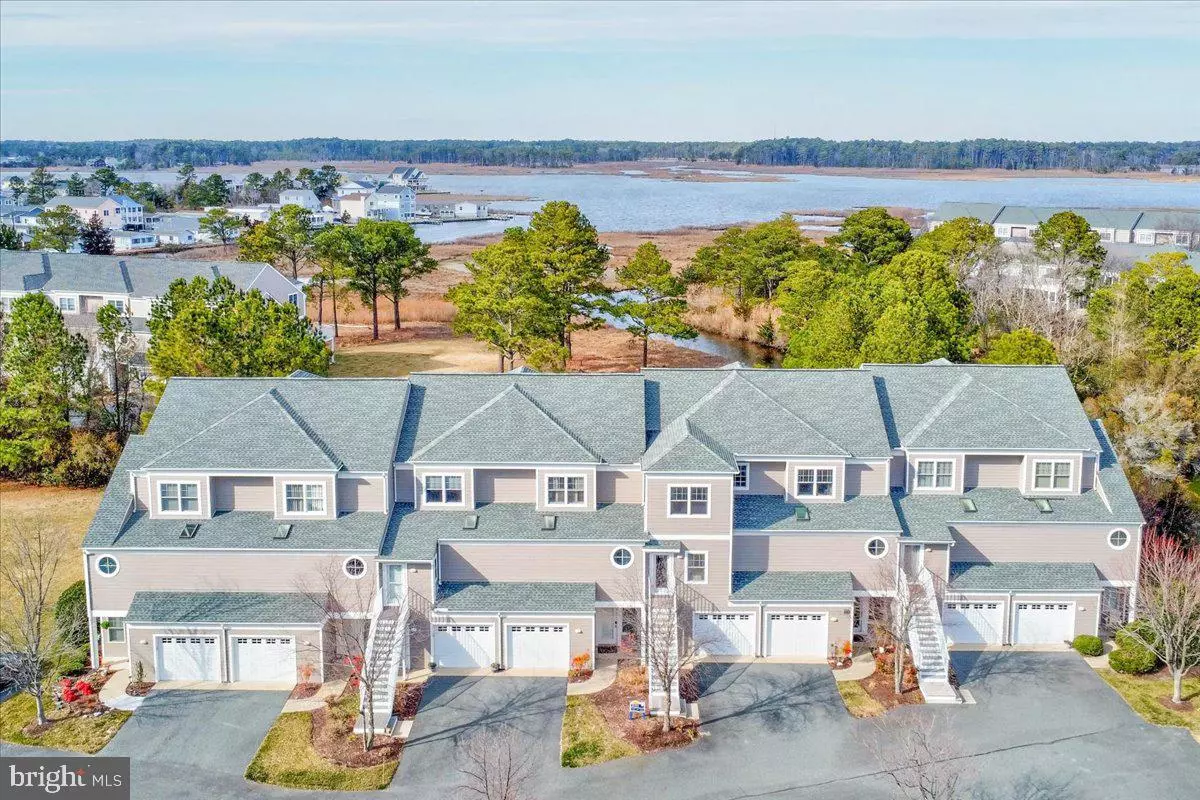$565,000
$565,000
For more information regarding the value of a property, please contact us for a free consultation.
37163 GULL WATCH WAY #1320 Selbyville, DE 19975
4 Beds
4 Baths
2,500 SqFt
Key Details
Sold Price $565,000
Property Type Condo
Sub Type Condo/Co-op
Listing Status Sold
Purchase Type For Sale
Square Footage 2,500 sqft
Price per Sqft $226
Subdivision Bayville Shores
MLS Listing ID DESU2017214
Sold Date 04/14/22
Style Traditional
Bedrooms 4
Full Baths 3
Half Baths 1
Condo Fees $1,255/qua
HOA Y/N N
Abv Grd Liv Area 2,500
Originating Board BRIGHT
Year Built 2003
Annual Tax Amount $1,255
Tax Year 2021
Lot Dimensions 0.00 x 0.00
Property Description
Bayfront! Amazing, picturesque views of the bay, wetlands and lake highlight this spacious townhome in popular, amenity rich Bayville Shores. Private location at the end of a cul-de-sac with lake views on the front and extraordinary bay views in the back. This well maintained, pristine home has never been rented and features 4 bedrooms, 3 baths and a one car garage. The open concept, main level has lovely views and beautiful hardwood floors. Family room has propane fireplace and built-in cabinetry for the television that flows into the bright sunroom and large, bayfront deck. Tons of entertaining space! Third floor features a huge waterfront master suite with walk-in closet. Master bath has double vanity sinks, soaking tub and separate tiled shower. Both guest rooms have views of the lake. Entry level offers a second master suite with walk-in closet, a second sunroom with ceramic tile, laundry room, covered patio and oversized back yard. Oversized one car garage offers extra storage, shelving, cabinetry and bike racks. Sold fully furnished and ready to enjoy! Bayville Shores has awesome amenitieshuge pool, workout room, boat ramp, basketball, tennis, volleyball and playground. Located a short distance to shopping, restaurants and the beach!
Location
State DE
County Sussex
Area Baltimore Hundred (31001)
Zoning HR-1
Rooms
Other Rooms Dining Room, Kitchen, Family Room, Sun/Florida Room, Laundry
Interior
Interior Features Carpet, Ceiling Fan(s), Combination Dining/Living, Combination Kitchen/Dining, Entry Level Bedroom, Floor Plan - Open, Kitchen - Eat-In, Pantry, Recessed Lighting, Soaking Tub, Walk-in Closet(s), Window Treatments, Wood Floors
Hot Water Electric
Heating Heat Pump(s)
Cooling Central A/C
Flooring Hardwood, Carpet, Ceramic Tile
Fireplaces Number 1
Fireplaces Type Gas/Propane
Equipment Built-In Microwave, Dishwasher, Disposal, Dryer, Oven/Range - Electric, Refrigerator, Washer, Water Heater
Furnishings Yes
Fireplace Y
Appliance Built-In Microwave, Dishwasher, Disposal, Dryer, Oven/Range - Electric, Refrigerator, Washer, Water Heater
Heat Source Electric
Laundry Lower Floor
Exterior
Exterior Feature Deck(s), Patio(s)
Parking Features Garage - Front Entry, Additional Storage Area, Garage Door Opener, Oversized
Garage Spaces 2.0
Amenities Available Basketball Courts, Bike Trail, Boat Ramp, Exercise Room, Jog/Walk Path, Pier/Dock, Pool - Outdoor, Tennis Courts, Tot Lots/Playground
Water Access N
View Bay, Lake, Scenic Vista, Trees/Woods, Garden/Lawn
Accessibility None
Porch Deck(s), Patio(s)
Attached Garage 1
Total Parking Spaces 2
Garage Y
Building
Lot Description Cul-de-sac
Story 3
Foundation Slab
Sewer Public Sewer
Water Private/Community Water
Architectural Style Traditional
Level or Stories 3
Additional Building Above Grade, Below Grade
New Construction N
Schools
Elementary Schools Phillip C. Showell
Middle Schools Selbyville
High Schools Indian River
School District Indian River
Others
Pets Allowed Y
HOA Fee Include Common Area Maintenance,Ext Bldg Maint,Insurance,Lawn Maintenance,Management,Reserve Funds,Road Maintenance,Snow Removal,Trash
Senior Community No
Tax ID 533-13.00-2.00-1320
Ownership Fee Simple
SqFt Source Estimated
Special Listing Condition Standard
Pets Allowed Dogs OK, Cats OK
Read Less
Want to know what your home might be worth? Contact us for a FREE valuation!

Our team is ready to help you sell your home for the highest possible price ASAP

Bought with SHANNON L SMITH • Northrop Realty
GET MORE INFORMATION





