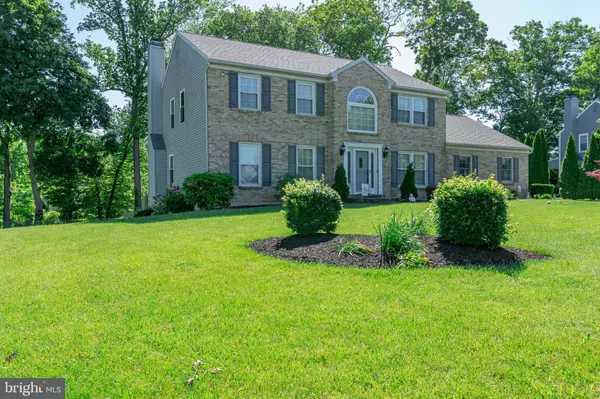$526,000
$549,900
4.3%For more information regarding the value of a property, please contact us for a free consultation.
845 DERBY DR West Chester, PA 19380
3 Beds
3 Baths
2,822 SqFt
Key Details
Sold Price $526,000
Property Type Single Family Home
Sub Type Detached
Listing Status Sold
Purchase Type For Sale
Square Footage 2,822 sqft
Price per Sqft $186
Subdivision Green Hills
MLS Listing ID PACT508048
Sold Date 10/23/20
Style Colonial
Bedrooms 3
Full Baths 2
Half Baths 1
HOA Y/N N
Abv Grd Liv Area 2,822
Originating Board BRIGHT
Year Built 1993
Annual Tax Amount $6,179
Tax Year 2020
Lot Size 0.414 Acres
Acres 0.41
Lot Dimensions 0.00 x 0.00
Property Description
Motivated seller - Welcome to 845 Derby Dr. Enter the 2-story foyer, warmed with natural light, hardwood flooring and custom paint. Guiding you into a spacious formal living room with neutral carpeting and crown molding. An over-sized doorway leads directly into the formal dining room which features crown molding, chair rail and neutral carpeting. Warm hardwood floors in the foyer lead to the heart of this home where open concept living awaits. The eat-in kitchen features granite counter tops and beautiful cherry wood cabinetry, stainless steel appliances, a large center island and ceramic tile backsplash. This well designed gathering space flows flawlessly into the breakfast area with sliding doors to the maintenance free composite deck. A magnificent family room, boasting vaulted ceiling with sky lites, neutral carpets, a gas fireplace, and an abundance of windows for natural lighting.The upper level features a large master suite with vaulted ceiling, walk in closet with ample closet space & a super custom bath with a separate soaking tub and glass stall shower. Two additional spacious bedrooms, all with a plethora of closet space, share a hallway bathroom. As if this wasn't enough, there's a full unfinished walk-out basement that leads to the large partially fenced in rear yard. There is n oversized 2 car garage and the driveway has been expanded to accommodate additional off street parking. This home is beautifully situated within walking distance of Cloud Park & it's convenient to Rte 100 & Rte 202. The home has been well maintained. Don t miss out on this beautiful home with West Chester Schools!
Location
State PA
County Chester
Area West Goshen Twp (10352)
Zoning R3
Rooms
Basement Full
Interior
Interior Features Breakfast Area, Ceiling Fan(s), Crown Moldings, Floor Plan - Traditional, Kitchen - Eat-In, Kitchen - Island, Primary Bath(s), Pantry, Recessed Lighting, Skylight(s), Soaking Tub, Tub Shower, Upgraded Countertops, Walk-in Closet(s)
Hot Water Natural Gas
Heating Forced Air
Cooling Central A/C
Flooring Carpet, Ceramic Tile, Hardwood
Fireplaces Number 1
Fireplaces Type Gas/Propane
Equipment Built-In Microwave, Dishwasher, Disposal, Refrigerator, Stainless Steel Appliances
Fireplace Y
Window Features Replacement,Skylights
Appliance Built-In Microwave, Dishwasher, Disposal, Refrigerator, Stainless Steel Appliances
Heat Source Natural Gas
Laundry Main Floor
Exterior
Parking Features Garage Door Opener, Garage - Side Entry, Oversized, Inside Access
Garage Spaces 2.0
Fence Wood
Water Access N
Accessibility None
Attached Garage 2
Total Parking Spaces 2
Garage Y
Building
Lot Description Rear Yard
Story 2
Sewer Public Sewer
Water Public
Architectural Style Colonial
Level or Stories 2
Additional Building Above Grade, Below Grade
New Construction N
Schools
School District West Chester Area
Others
Senior Community No
Tax ID 52-03 -0050.3400
Ownership Fee Simple
SqFt Source Assessor
Acceptable Financing Cash, Conventional
Listing Terms Cash, Conventional
Financing Cash,Conventional
Special Listing Condition Standard
Read Less
Want to know what your home might be worth? Contact us for a FREE valuation!

Our team is ready to help you sell your home for the highest possible price ASAP

Bought with Gobinatha MuthugowderPalani • Tesla Realty Group, LLC

GET MORE INFORMATION





