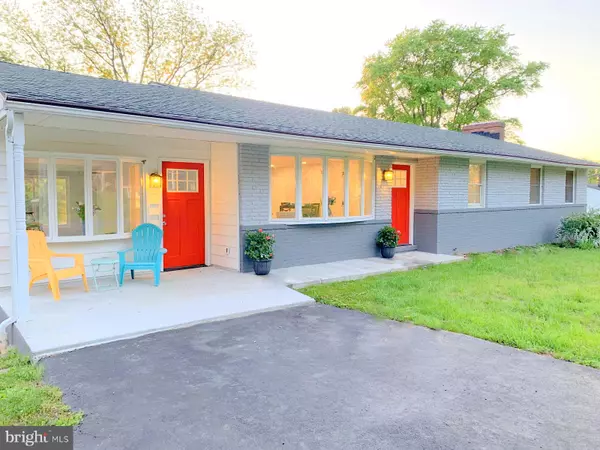$510,000
$489,000
4.3%For more information regarding the value of a property, please contact us for a free consultation.
2104 GIVENSWOOD DR Fallston, MD 21047
4 Beds
3 Baths
2,590 SqFt
Key Details
Sold Price $510,000
Property Type Single Family Home
Sub Type Detached
Listing Status Sold
Purchase Type For Sale
Square Footage 2,590 sqft
Price per Sqft $196
Subdivision None Available
MLS Listing ID MDHR2012232
Sold Date 06/14/22
Style Ranch/Rambler
Bedrooms 4
Full Baths 3
HOA Y/N N
Abv Grd Liv Area 1,882
Originating Board BRIGHT
Year Built 1964
Annual Tax Amount $3,135
Tax Year 2021
Lot Size 0.459 Acres
Acres 0.46
Lot Dimensions 100.00 x
Property Description
*HIGHEST AND BEST OFFERS DUE BY 3 PM FRIDAY, MAY 20 2022*
Fall In Love with This Fabulous 4 Bedroom Fallston Home in a Quiet Harford County Neighborhood. Enjoy The Oversized Kitchen Island with Quartz Countertops & Enough Seating for The Entire Family. The Open Floor Plan is Complimented with Fresh Paint & Shiny Original Hardwoods. Beautiful White Shaker Cabinets Allow for Tons of Storage & New Appliances Make Cooking a Dream! Relax in Your Bright & Airy Four-Season Room Complete with New Flooring. Find Privacy in Your First Floor Owners Suite While the Rest of the Family Can Utilize One of The Two Additional Full Baths. Entertain in the Large Basement or on New Back Yard Patio. There is Room for The Whole Family with 4 Bedrooms Upstairs Plus a Bonus Room in The Basement. Parking is Never a Problem with The Oversized Driveway. A Brand New Well, HVAC, Electrical Panel, Roof & Walkways Make This Home a Great Buy! Fallston Schools!
Location
State MD
County Harford
Zoning RR
Rooms
Basement Heated, Improved, Outside Entrance, Partially Finished, Rear Entrance, Walkout Level, Windows
Main Level Bedrooms 4
Interior
Interior Features Attic, Breakfast Area, Dining Area, Entry Level Bedroom, Family Room Off Kitchen, Floor Plan - Open, Kitchen - Country, Kitchen - Eat-In, Kitchen - Island, Primary Bath(s), Wood Floors
Hot Water Electric
Heating Forced Air, Heat Pump - Electric BackUp
Cooling Central A/C, Heat Pump(s), Programmable Thermostat
Fireplaces Number 1
Equipment Dishwasher, Disposal, ENERGY STAR Refrigerator, Microwave, Oven/Range - Electric, Water Heater
Fireplace Y
Appliance Dishwasher, Disposal, ENERGY STAR Refrigerator, Microwave, Oven/Range - Electric, Water Heater
Heat Source Electric
Exterior
Water Access N
Accessibility 2+ Access Exits, Level Entry - Main
Garage N
Building
Story 1
Foundation Other
Sewer On Site Septic, Septic Exists
Water Well
Architectural Style Ranch/Rambler
Level or Stories 1
Additional Building Above Grade, Below Grade
New Construction N
Schools
Elementary Schools Youths Benefit
Middle Schools Fallston
High Schools Fallston
School District Harford County Public Schools
Others
Senior Community No
Tax ID 1304039599
Ownership Fee Simple
SqFt Source Assessor
Special Listing Condition Standard
Read Less
Want to know what your home might be worth? Contact us for a FREE valuation!

Our team is ready to help you sell your home for the highest possible price ASAP

Bought with Ryan C Dona • Star Realty Inc.

GET MORE INFORMATION





