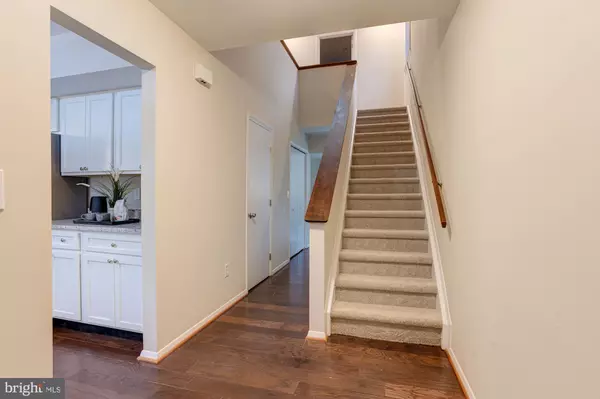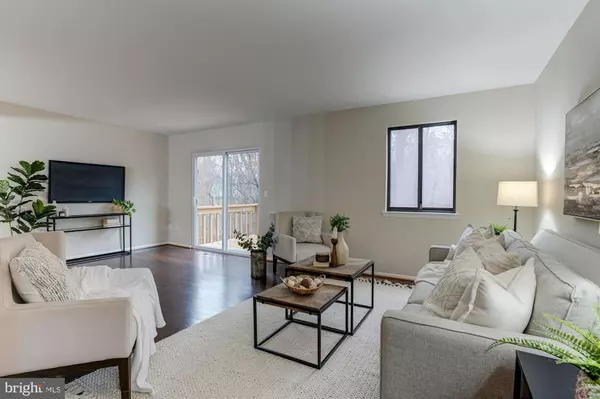$452,000
$425,000
6.4%For more information regarding the value of a property, please contact us for a free consultation.
2231 CHAPEL VALLEY LN Lutherville Timonium, MD 21093
3 Beds
4 Baths
2,066 SqFt
Key Details
Sold Price $452,000
Property Type Townhouse
Sub Type End of Row/Townhouse
Listing Status Sold
Purchase Type For Sale
Square Footage 2,066 sqft
Price per Sqft $218
Subdivision Baltimore County
MLS Listing ID MDBC2027320
Sold Date 03/28/22
Style Traditional
Bedrooms 3
Full Baths 2
Half Baths 2
HOA Fees $133/qua
HOA Y/N Y
Abv Grd Liv Area 1,760
Originating Board BRIGHT
Year Built 1981
Annual Tax Amount $5,034
Tax Year 2020
Lot Size 3,837 Sqft
Acres 0.09
Property Description
Exceptionally renovated end-unit townhome in sought after Valleywood community! The charming living room boasts sliders to the delightful deck overlooking trees. An inviting dining room is adorned with a chic pendant light and is perfect for entertaining. A spectacularly remodeled eat-in kitchen hosts bright white, soft-close cabinets, stainless appliances, granite counters, planning station and table space. There is a conveniently located main level powder room. An expansive primary bedroom has two closets and a modernized primary bath with a gorgeous walk-in shower with stylish tiling surround. There are two additional generously sized bedrooms, remodeled second full bath with soaking tub. An expansive lower level fully finished family room highlighted by a brick front, wood-burning fireplace and sliders to the lovely patio with a tree view. 2 assigned parking spaces. Updates: Kitchen, Appliances, Counters, Bathrooms, Flooring, Sliders, Lighting. Fireplace sold as-is; fireplace has not been inspected.
Location
State MD
County Baltimore
Zoning RES
Rooms
Other Rooms Living Room, Dining Room, Primary Bedroom, Bedroom 2, Bedroom 3, Kitchen, Foyer, Laundry, Recreation Room
Basement Full, Heated, Improved, Connecting Stairway, Daylight, Full, Fully Finished, Interior Access, Outside Entrance, Rear Entrance, Walkout Level
Interior
Interior Features Breakfast Area, Carpet, Formal/Separate Dining Room, Kitchen - Eat-In, Kitchen - Table Space, Pantry, Primary Bath(s), Recessed Lighting, Laundry Chute, Skylight(s), Soaking Tub, Upgraded Countertops, Wood Floors
Hot Water Electric
Heating Hot Water
Cooling Central A/C
Flooring Carpet, Ceramic Tile, Hardwood
Fireplaces Number 1
Fireplaces Type Screen, Brick, Mantel(s)
Equipment Built-In Microwave, Dryer, Washer, Refrigerator, Dishwasher, Freezer, Icemaker, Oven - Single, Oven/Range - Electric, Stainless Steel Appliances, Water Dispenser, Water Heater
Fireplace Y
Window Features Screens,Casement
Appliance Built-In Microwave, Dryer, Washer, Refrigerator, Dishwasher, Freezer, Icemaker, Oven - Single, Oven/Range - Electric, Stainless Steel Appliances, Water Dispenser, Water Heater
Heat Source Electric
Laundry Lower Floor
Exterior
Exterior Feature Patio(s), Deck(s)
Garage Spaces 2.0
Parking On Site 2
Water Access N
View Trees/Woods, Garden/Lawn
Roof Type Unknown
Street Surface Black Top
Accessibility None
Porch Patio(s), Deck(s)
Total Parking Spaces 2
Garage N
Building
Lot Description Backs to Trees, Landscaping, Level, Private
Story 3
Foundation Block
Sewer Public Sewer
Water Public
Architectural Style Traditional
Level or Stories 3
Additional Building Above Grade, Below Grade
Structure Type Dry Wall
New Construction N
Schools
Elementary Schools Pinewood
Middle Schools Ridgely
High Schools Dulaney
School District Baltimore County Public Schools
Others
HOA Fee Include Snow Removal,Trash,Common Area Maintenance,Management,Reserve Funds,Road Maintenance
Senior Community No
Tax ID 04081800006682
Ownership Fee Simple
SqFt Source Assessor
Security Features Main Entrance Lock,Smoke Detector
Special Listing Condition Standard
Read Less
Want to know what your home might be worth? Contact us for a FREE valuation!

Our team is ready to help you sell your home for the highest possible price ASAP

Bought with Karen Suzanne Frazier • Keller Williams Realty Partners
GET MORE INFORMATION





