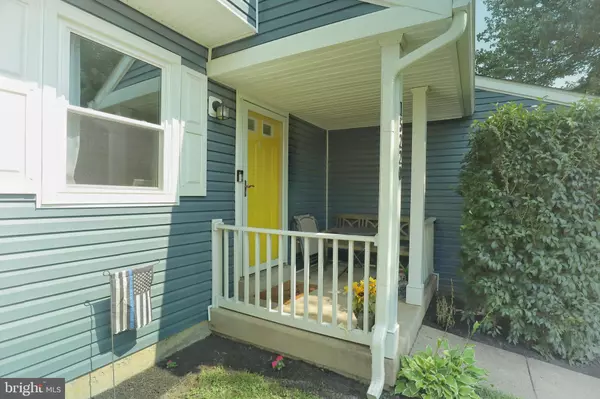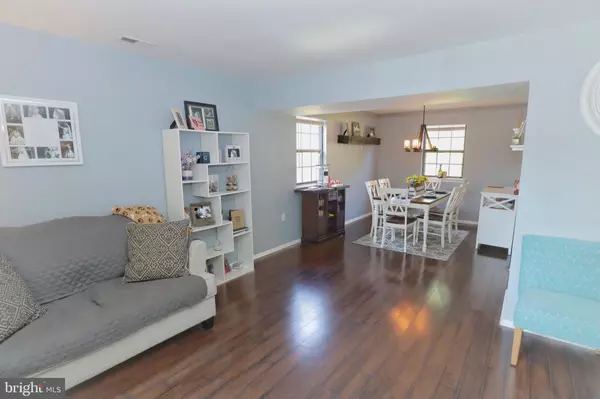$435,000
$435,000
For more information regarding the value of a property, please contact us for a free consultation.
15220 BERNITA DR Philadelphia, PA 19116
3 Beds
3 Baths
2,358 SqFt
Key Details
Sold Price $435,000
Property Type Single Family Home
Sub Type Detached
Listing Status Sold
Purchase Type For Sale
Square Footage 2,358 sqft
Price per Sqft $184
Subdivision Somerton
MLS Listing ID PAPH2013974
Sold Date 09/16/21
Style Colonial
Bedrooms 3
Full Baths 2
Half Baths 1
HOA Y/N N
Abv Grd Liv Area 2,358
Originating Board BRIGHT
Year Built 1985
Annual Tax Amount $4,313
Tax Year 2021
Lot Size 6,264 Sqft
Acres 0.14
Lot Dimensions 58.00 x 108.00
Property Description
Welcome to this Beautiful Colonial Home tucked away on a quiet block in the Somerton section of Northeast Philadelphia that is a block away from Bucks County. This lovely 3 Bedroom 2.5 Bath home is ready for you and your family to call HOME! Starting with the Curb appeal, the property has brand new stylish Blue siding and a beautiful yellow front door that makes the home pop. From the moment you step onto your porch & walk in the front door you are greeted with a modern open concept with a completely remodeled kitchen with all new appliances, tile back splash, granite countertops, garbage disposal, large pantry & breakfast room- that you can view your backyard and family room from the kitchen! There is a cozy sunken family room with wall to wall carpeting & ceiling fan. There is a private backyard, complete with fencing and brand new Deck for barbecues and entertaining. Your dining room is large and perfect for gatherings and has lovely hardwood flooring, and ceiling fan. The first floor also features a completely remodeled powder room, laundry room and inside access from you attached garage.The second floor has 3 spacious bedrooms complete with new carpeting & has been freshly painted. The Master Suite has been completely remodeled including the spa like master bath with tile flooring, new vanity & stall shower. The upstairs hallway bath has also been completely redone! Last but not least the there is a full sized Finished basement with wall to wall carpet with tons of space. From the new kitchen, new roof, new windows, new water heater, private backyard for relaxing and gathering, and great location...This is the Home for YOU! Make your appointment today!!!!
Location
State PA
County Philadelphia
Area 19116 (19116)
Zoning RSD3
Rooms
Other Rooms Living Room, Dining Room, Kitchen, Family Room, Laundry, Recreation Room, Utility Room
Basement Fully Finished
Interior
Hot Water Natural Gas
Heating Forced Air
Cooling Central A/C
Heat Source Natural Gas
Exterior
Parking Features Garage - Front Entry, Built In, Garage Door Opener, Inside Access
Garage Spaces 1.0
Water Access N
Accessibility None
Attached Garage 1
Total Parking Spaces 1
Garage Y
Building
Story 3
Sewer Public Sewer
Water Public
Architectural Style Colonial
Level or Stories 3
Additional Building Above Grade, Below Grade
New Construction N
Schools
School District The School District Of Philadelphia
Others
Senior Community No
Tax ID 583149811
Ownership Fee Simple
SqFt Source Assessor
Acceptable Financing Cash, Conventional, FHA, VA
Listing Terms Cash, Conventional, FHA, VA
Financing Cash,Conventional,FHA,VA
Special Listing Condition Standard
Read Less
Want to know what your home might be worth? Contact us for a FREE valuation!

Our team is ready to help you sell your home for the highest possible price ASAP

Bought with Mei Chen • Canaan Realty Investment Group
GET MORE INFORMATION





