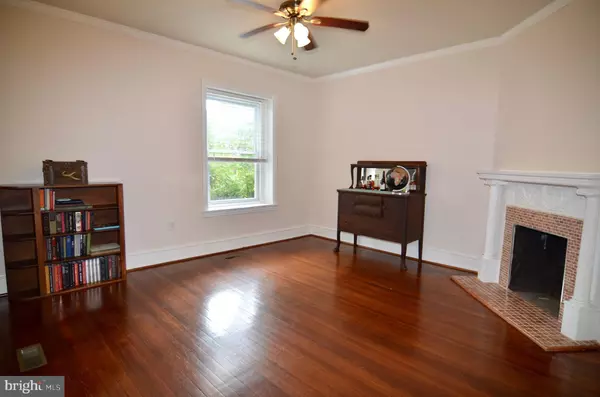$452,000
$450,000
0.4%For more information regarding the value of a property, please contact us for a free consultation.
33 E UPSAL ST Philadelphia, PA 19119
5 Beds
4 Baths
3,424 SqFt
Key Details
Sold Price $452,000
Property Type Single Family Home
Sub Type Twin/Semi-Detached
Listing Status Sold
Purchase Type For Sale
Square Footage 3,424 sqft
Price per Sqft $132
Subdivision Mt Airy (East)
MLS Listing ID PAPH2038970
Sold Date 12/15/21
Style Colonial
Bedrooms 5
Full Baths 3
Half Baths 1
HOA Y/N N
Abv Grd Liv Area 3,424
Originating Board BRIGHT
Year Built 1925
Annual Tax Amount $2,802
Tax Year 2021
Lot Size 6,704 Sqft
Acres 0.15
Lot Dimensions 36.46 x 183.88
Property Description
Beautiful 3 story, 5 bedroom, 3 full bathroom, 4 fireplaced home ready for the buyer that appreciates 1920s architecture and could fill the abundant space this home has to offer. The landings and staircases on the second and third floors are unmatched. 1st fl has wide foyer, front living/sitting room with fireplace, rear family room with fireplace, dining area and huge kitchen with island. At rear of first floor is half bathroom with laundry hookups. 2nd floor has 2 bedrooms and 2 full bathrooms, sprawling main bedroom with primary bath , walk in closet and fireplace. 3rd floor has 3 bedrooms and hallway bathroom. Basement is unfinished and waterproofed Oct 2021. This home is close to all Mt Airy's restaurants, shopping, festivities and re-enactments, parks and history.
Location
State PA
County Philadelphia
Area 19119 (19119)
Zoning RSA3
Rooms
Basement Unfinished, Water Proofing System
Interior
Interior Features Additional Stairway, Floor Plan - Open, Kitchen - Eat-In, Kitchen - Island, Primary Bath(s), Recessed Lighting, Walk-in Closet(s), Wood Floors
Hot Water Electric
Heating Forced Air
Cooling Central A/C
Flooring Hardwood
Fireplaces Number 4
Equipment Built-In Microwave, Built-In Range, Disposal, Dishwasher, Refrigerator
Fireplace Y
Appliance Built-In Microwave, Built-In Range, Disposal, Dishwasher, Refrigerator
Heat Source Natural Gas
Laundry Hookup, Main Floor
Exterior
Exterior Feature Porch(es)
Garage Spaces 2.0
Water Access N
Accessibility None
Porch Porch(es)
Total Parking Spaces 2
Garage N
Building
Lot Description Rear Yard
Story 3
Foundation Stone
Sewer Public Sewer
Water Public
Architectural Style Colonial
Level or Stories 3
Additional Building Above Grade, Below Grade
New Construction N
Schools
School District The School District Of Philadelphia
Others
Senior Community No
Tax ID 221090700
Ownership Fee Simple
SqFt Source Assessor
Special Listing Condition Standard
Read Less
Want to know what your home might be worth? Contact us for a FREE valuation!

Our team is ready to help you sell your home for the highest possible price ASAP

Bought with Cherry F Harrison • Compass RE
GET MORE INFORMATION





