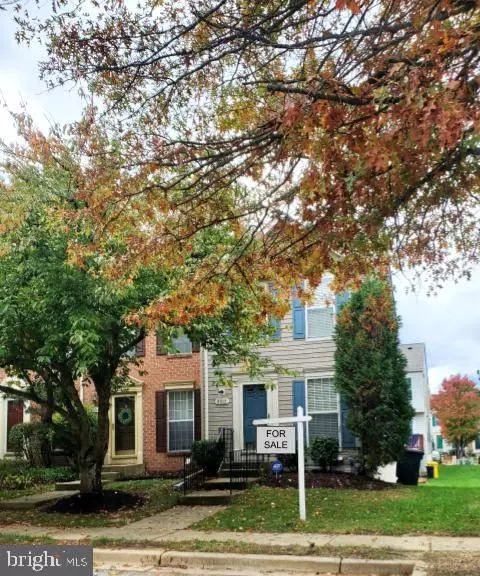$340,000
$340,000
For more information regarding the value of a property, please contact us for a free consultation.
8312 WIDGEON PL Laurel, MD 20724
3 Beds
3 Baths
1,536 SqFt
Key Details
Sold Price $340,000
Property Type Townhouse
Sub Type End of Row/Townhouse
Listing Status Sold
Purchase Type For Sale
Square Footage 1,536 sqft
Price per Sqft $221
Subdivision Russett
MLS Listing ID MDAA2000259
Sold Date 11/30/21
Style Colonial
Bedrooms 3
Full Baths 2
Half Baths 1
HOA Fees $96/mo
HOA Y/N Y
Abv Grd Liv Area 1,024
Originating Board BRIGHT
Year Built 1995
Annual Tax Amount $2,980
Tax Year 2021
Lot Size 1,626 Sqft
Acres 0.04
Property Description
SELLER IS REQUESTING ALL OFFERS BY 7PM ON NOV 3RD! Great 3 Bedroom End Unit Townhome with 3 Finished Levels in the Amenity rich Russett Community just waiting for your Finishing Touches! Main Level Offers an Open Layout Living/Dining Room, Half Bath and Kitchen with Stainless Steel Appliances, Granite Counters, Center Island and Pantry with easy Access to the Custom Rear Deck that's Perfect for Entertaining. The Upper Level includes the Owner's Bedroom, Attached Full Bath with Soaking Tub and a 2nd Spacious Bedroom. Lower Level is Fully Finished with a 3rd Bedroom and Full Bath offering many possibilities. This Community is in a Fabulous Location Convenient to 295, I-95, Shopping, Restaurants, Entertainment, Fort Mead and More! Community Amenities include the Pool, Tennis Courts, Basketball Court, Volleyball Court, Tot-Lots, Recreational Areas, 13 miles of trails, Community Center and Pool House. Priced to Sell and being offered As is.
Location
State MD
County Anne Arundel
Zoning R10
Rooms
Other Rooms Living Room, Dining Room, Primary Bedroom, Bedroom 2, Bedroom 3, Kitchen, Game Room, Foyer
Basement Connecting Stairway, Full, Fully Finished
Interior
Interior Features Family Room Off Kitchen, Kitchen - Island, Kitchen - Table Space, Chair Railings, Upgraded Countertops, Primary Bath(s), Window Treatments, WhirlPool/HotTub, Floor Plan - Open
Hot Water Natural Gas
Heating Forced Air
Cooling Ceiling Fan(s), Central A/C
Equipment Washer/Dryer Hookups Only, Dishwasher, Disposal, Dryer, Exhaust Fan, Icemaker, Microwave, Oven/Range - Gas, Refrigerator, Washer
Fireplace N
Window Features Screens
Appliance Washer/Dryer Hookups Only, Dishwasher, Disposal, Dryer, Exhaust Fan, Icemaker, Microwave, Oven/Range - Gas, Refrigerator, Washer
Heat Source Natural Gas
Exterior
Exterior Feature Deck(s)
Utilities Available Cable TV Available
Amenities Available Basketball Courts, Common Grounds, Community Center, Jog/Walk Path, Library, Pool - Outdoor, Recreational Center, Tot Lots/Playground, Tennis Courts, Volleyball Courts
Water Access N
View Garden/Lawn, Trees/Woods
Roof Type Composite
Street Surface Black Top
Accessibility None
Porch Deck(s)
Garage N
Building
Lot Description Landscaping, PUD
Story 3
Foundation Other
Sewer Public Sewer
Water Public
Architectural Style Colonial
Level or Stories 3
Additional Building Above Grade, Below Grade
Structure Type Dry Wall
New Construction N
Schools
Elementary Schools Call School Board
Middle Schools Call School Board
High Schools Call School Board
School District Anne Arundel County Public Schools
Others
HOA Fee Include Snow Removal
Senior Community No
Tax ID 020467590089233
Ownership Fee Simple
SqFt Source Assessor
Special Listing Condition Standard
Read Less
Want to know what your home might be worth? Contact us for a FREE valuation!

Our team is ready to help you sell your home for the highest possible price ASAP

Bought with Hillary A Nash • RLAH @properties
GET MORE INFORMATION

