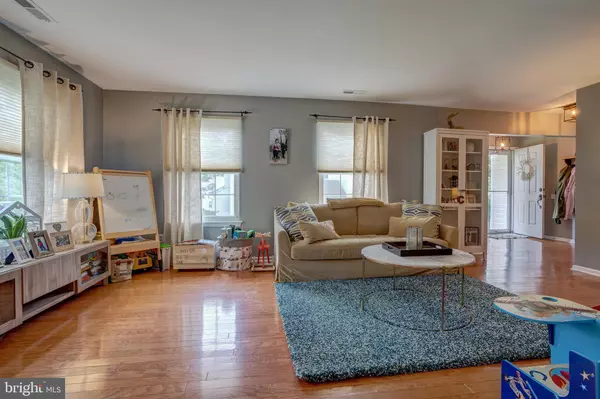$245,000
$245,000
For more information regarding the value of a property, please contact us for a free consultation.
8 ASHLEY CT Glen Mills, PA 19342
2 Beds
3 Baths
1,464 SqFt
Key Details
Sold Price $245,000
Property Type Townhouse
Sub Type Interior Row/Townhouse
Listing Status Sold
Purchase Type For Sale
Square Footage 1,464 sqft
Price per Sqft $167
Subdivision Darlington Woods
MLS Listing ID PADE519368
Sold Date 07/07/20
Style Colonial
Bedrooms 2
Full Baths 2
Half Baths 1
HOA Fees $261/mo
HOA Y/N Y
Abv Grd Liv Area 1,464
Originating Board BRIGHT
Year Built 1989
Annual Tax Amount $4,631
Tax Year 2019
Lot Size 828 Sqft
Acres 0.02
Lot Dimensions 0.00 x 0.00
Property Description
Welcome to 8 Ashley Ct. Glen Mills Pa, Absolutely One of Garnet Valley's Finest! Located in Much South After Darlington Woods Community, This End Unit Ithan Model Will Impress! Featuring: Welcoming Formal Living Room w/ Fireplace, Brand New Stunning Kitchen w/ all The Must Haves, Formal Dining Room w/ Sliders to Great Deck, 2nd Story Master Bedroom with Vaulted Ceiling & Master Bath, Generously Sized 2nd Bedroom, Additional Center Hall Bathroom & Laundry Closet. Upgrades & Extras Include: New Kitchen 2019, New Carpets & Paint 2014, Hardwood Flooring, Central Air, All Appliances Included, Association Fee Includes Pool, Club House, Fitness Center, Tennis, Snow, Grass & Trash Pick Up. Great Location, Quick Access to 476, I95, Philly, Delaware & KOP. Great Property - Great Value. Make Sure This One Makes Your List! #sellingdelco!
Location
State PA
County Delaware
Area Chester Heights Boro (10406)
Zoning RES
Rooms
Other Rooms Living Room, Dining Room, Kitchen
Interior
Heating Forced Air
Cooling Central A/C
Fireplaces Number 1
Fireplace Y
Heat Source Natural Gas
Exterior
Amenities Available Club House, Common Grounds, Exercise Room, Fitness Center, Pool - Outdoor
Water Access N
Accessibility None
Garage N
Building
Story 2
Sewer Public Sewer
Water Public
Architectural Style Colonial
Level or Stories 2
Additional Building Above Grade, Below Grade
New Construction N
Schools
School District Garnet Valley
Others
HOA Fee Include All Ground Fee,Common Area Maintenance,Insurance,Lawn Maintenance,Management,Parking Fee,Pool(s),Recreation Facility,Snow Removal
Senior Community No
Tax ID 06-00-00001-28
Ownership Fee Simple
SqFt Source Assessor
Acceptable Financing Cash, Conventional
Listing Terms Cash, Conventional
Financing Cash,Conventional
Special Listing Condition Standard
Read Less
Want to know what your home might be worth? Contact us for a FREE valuation!

Our team is ready to help you sell your home for the highest possible price ASAP

Bought with Deborah E Dorsey • BHHS Fox & Roach-Rosemont

GET MORE INFORMATION





