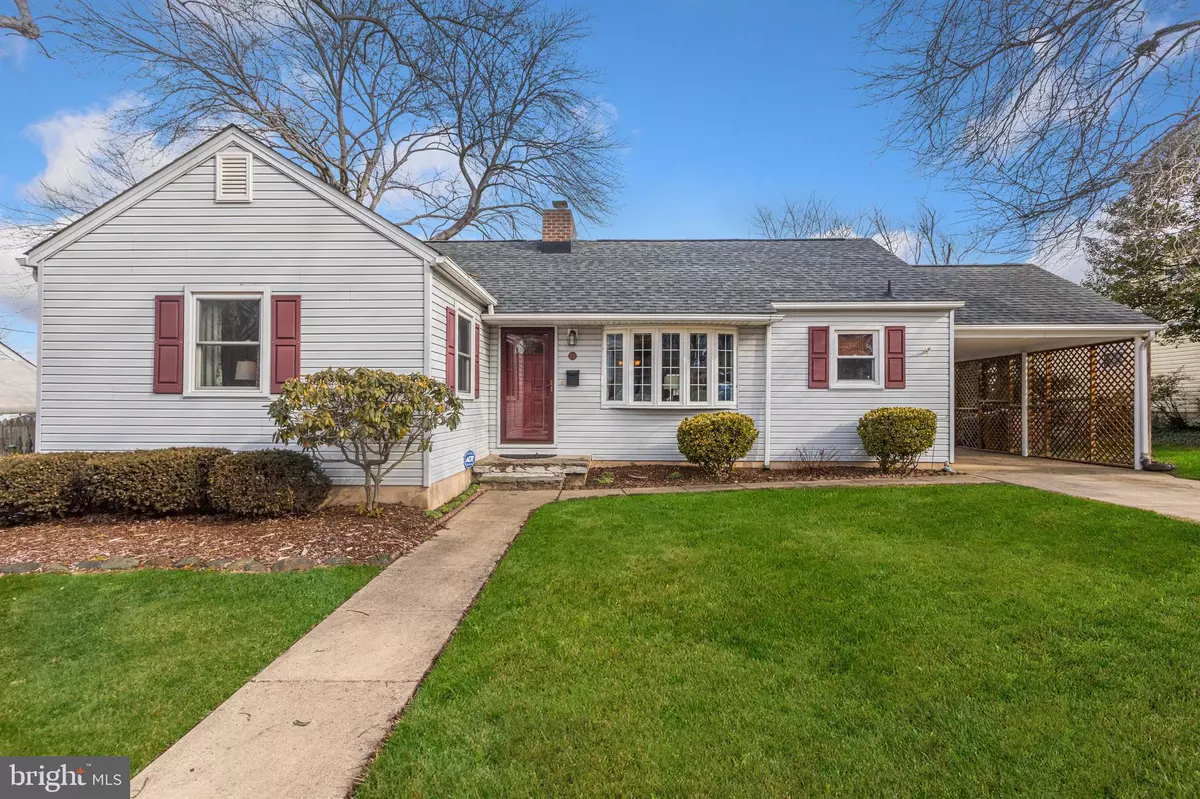$350,000
$339,900
3.0%For more information regarding the value of a property, please contact us for a free consultation.
218 CORONET DR Linthicum Heights, MD 21090
3 Beds
3 Baths
2,086 SqFt
Key Details
Sold Price $350,000
Property Type Single Family Home
Sub Type Detached
Listing Status Sold
Purchase Type For Sale
Square Footage 2,086 sqft
Price per Sqft $167
Subdivision Hillside Acres
MLS Listing ID MDAA459038
Sold Date 03/19/21
Style Ranch/Rambler
Bedrooms 3
Full Baths 2
Half Baths 1
HOA Y/N N
Abv Grd Liv Area 1,131
Originating Board BRIGHT
Year Built 1955
Annual Tax Amount $2,608
Tax Year 2021
Lot Size 8,600 Sqft
Acres 0.2
Property Description
Beautiful ranch style home offers spacious interior and gorgeous updates throughout! Prepare gourmet meals in the renovated kitchen appointed with 42 inch cabinetry, granite counters, custom tile backsplash, sleek appliances, and a center island with a breakfast bar. The living and dining room combination is ideal for entertaining and everyday life featuring hardwood flooring, crown molding, wood accent wall, and a cozy fireplace. Spend quality time with loved ones in the impressive family room addition showcasing a cathedral ceiling and screened in porch access. Retreat to the main level primary bedroom highlighting an en-suite bath and three closets. Two additional bedrooms and a remodeled full bath with beadboard trim and tiled shower surround conclude the main level. Travel to the finished lower level offering a recreation room, exercise room, den/study, and a sizable storage room. Relax and unwind on the screened deck overlooking the rear yard with a storage shed. Convenient commuter routes include I-695, I-97, and MD-295. Property Updates: Roof (architectural shingle 2016), Kitchen remodel and hall bath (2011), Hot water heater (2011), and Replacement windows and bay window (2005+/-).
Location
State MD
County Anne Arundel
Zoning R5
Rooms
Other Rooms Dining Room, Primary Bedroom, Bedroom 2, Bedroom 3, Kitchen, Family Room, Den, Foyer, Exercise Room, Laundry, Recreation Room, Storage Room
Basement Daylight, Partial, Fully Finished, Full, Rear Entrance, Outside Entrance, Interior Access, Walkout Stairs, Windows
Main Level Bedrooms 3
Interior
Interior Features Attic, Built-Ins, Carpet, Ceiling Fan(s), Chair Railings, Combination Dining/Living, Crown Moldings, Dining Area, Entry Level Bedroom, Floor Plan - Open, Kitchen - Island, Pantry, Primary Bath(s), Recessed Lighting, Upgraded Countertops, Wood Floors
Hot Water Natural Gas
Heating Forced Air, Humidifier
Cooling Ceiling Fan(s), Central A/C
Flooring Carpet, Ceramic Tile, Hardwood
Fireplaces Number 1
Fireplaces Type Brick, Mantel(s), Wood
Equipment Built-In Microwave, Dishwasher, Disposal, Dryer, Icemaker, Oven - Single, Refrigerator, Stainless Steel Appliances, Washer, Water Heater
Fireplace Y
Window Features Bay/Bow,Casement,Double Pane,Screens,Vinyl Clad
Appliance Built-In Microwave, Dishwasher, Disposal, Dryer, Icemaker, Oven - Single, Refrigerator, Stainless Steel Appliances, Washer, Water Heater
Heat Source Natural Gas
Laundry Has Laundry, Lower Floor
Exterior
Exterior Feature Deck(s), Screened
Garage Spaces 1.0
Fence Partially, Rear
Water Access N
View Garden/Lawn
Roof Type Architectural Shingle
Accessibility Other
Porch Deck(s), Screened
Total Parking Spaces 1
Garage N
Building
Lot Description Landscaping, Front Yard, Rear Yard
Story 2
Sewer Public Sewer
Water Public
Architectural Style Ranch/Rambler
Level or Stories 2
Additional Building Above Grade, Below Grade
Structure Type Dry Wall,9'+ Ceilings,Cathedral Ceilings,Wood Walls
New Construction N
Schools
Elementary Schools Overlook
Middle Schools Lindale
High Schools North County
School District Anne Arundel County Public Schools
Others
Senior Community No
Tax ID 020541011024840
Ownership Ground Rent
SqFt Source Assessor
Security Features Main Entrance Lock,Motion Detectors,Security System,Smoke Detector
Acceptable Financing Conventional, FHA, VA, Cash
Listing Terms Conventional, FHA, VA, Cash
Financing Conventional,FHA,VA,Cash
Special Listing Condition Standard
Read Less
Want to know what your home might be worth? Contact us for a FREE valuation!

Our team is ready to help you sell your home for the highest possible price ASAP

Bought with David E Jimenez • RE/MAX Distinctive Real Estate, Inc.
GET MORE INFORMATION





