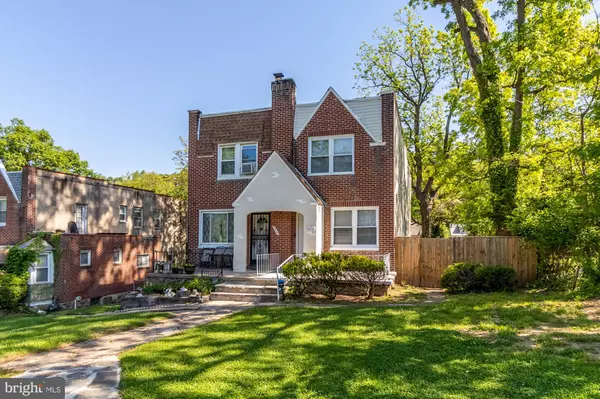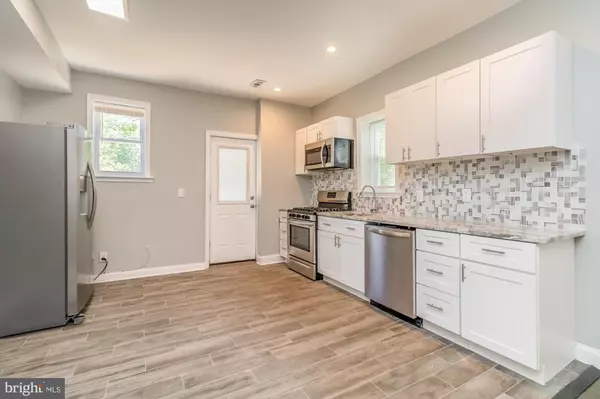$230,000
$230,000
For more information regarding the value of a property, please contact us for a free consultation.
5612 STONINGTON AVE Baltimore, MD 21207
4 Beds
2 Baths
1,848 SqFt
Key Details
Sold Price $230,000
Property Type Single Family Home
Sub Type Twin/Semi-Detached
Listing Status Sold
Purchase Type For Sale
Square Footage 1,848 sqft
Price per Sqft $124
Subdivision Howard Park
MLS Listing ID MDBA550780
Sold Date 06/24/21
Style Traditional
Bedrooms 4
Full Baths 2
HOA Y/N N
Abv Grd Liv Area 1,232
Originating Board BRIGHT
Year Built 1932
Annual Tax Amount $2,576
Tax Year 2021
Lot Size 871 Sqft
Acres 0.02
Property Description
This beautifully finished 4 bedroom, 2 bathroom home has lots to offer. Newly renovated home with designer finishes, huge fenced rear yard great for pets, deck, new HVAC and appliances and more. The main level is a great space to entertain, w/ beautiful hardwood floors, tile, a designer kitchen with granite, glass backsplash, new cabinets, lots of table space, plenty of natural light, and opens to a deck with even more space to cookout. There is a cozy front porch where you can enjoy your morning coffee and a private deck where you can have a nice dinner outside. There are three bedrooms upstairs with a full bathroom and an additional bedroom and den in the basement complete with full bath - perfect for an in law suite or someone who needs a bit more space. Tons of high end finishes through out, custom tile work, recessed lighting, updated windows, fresh paint, upgraded lighting and fans. A must see! Wont last long.
Location
State MD
County Baltimore City
Zoning R-4
Rooms
Basement Fully Finished
Interior
Interior Features Carpet, Combination Dining/Living, Combination Kitchen/Dining, Combination Kitchen/Living, Family Room Off Kitchen, Floor Plan - Open, Kitchen - Table Space, Recessed Lighting, Upgraded Countertops, Tub Shower, Wood Floors
Hot Water Natural Gas
Heating Forced Air
Cooling Central A/C
Flooring Hardwood, Carpet, Ceramic Tile
Equipment Built-In Microwave, Dishwasher, Oven/Range - Gas, Refrigerator, Stainless Steel Appliances, Washer, Dryer
Fireplace N
Appliance Built-In Microwave, Dishwasher, Oven/Range - Gas, Refrigerator, Stainless Steel Appliances, Washer, Dryer
Heat Source Natural Gas
Laundry Dryer In Unit, Washer In Unit
Exterior
Exterior Feature Porch(es), Deck(s)
Fence Partially
Utilities Available Cable TV Available, Phone Available
Water Access N
Accessibility None
Porch Porch(es), Deck(s)
Garage N
Building
Lot Description Front Yard, Landscaping, Backs to Trees, Rear Yard
Story 3
Sewer Public Sewer
Water Public
Architectural Style Traditional
Level or Stories 3
Additional Building Above Grade, Below Grade
New Construction N
Schools
School District Baltimore City Public Schools
Others
Senior Community No
Tax ID 0328038286C007
Ownership Fee Simple
SqFt Source Estimated
Horse Property N
Special Listing Condition Standard
Read Less
Want to know what your home might be worth? Contact us for a FREE valuation!

Our team is ready to help you sell your home for the highest possible price ASAP

Bought with Chantre' Ferguson • Harris Hawkins & Co

GET MORE INFORMATION





