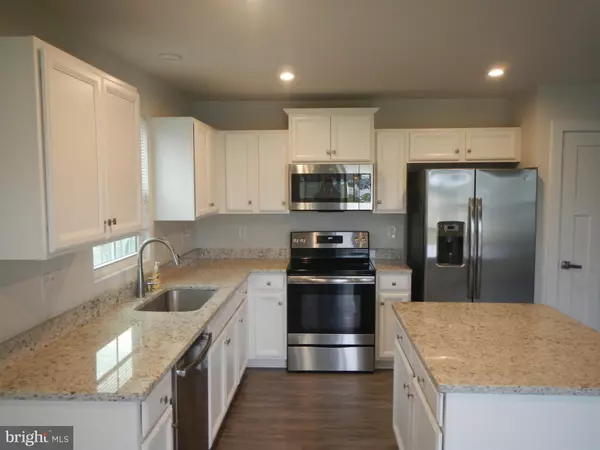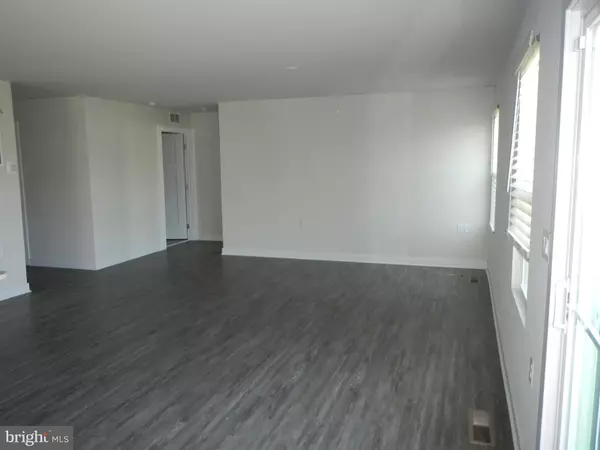$355,000
$364,900
2.7%For more information regarding the value of a property, please contact us for a free consultation.
18132 CANNERS CT Milford, DE 19963
3 Beds
2 Baths
1,350 SqFt
Key Details
Sold Price $355,000
Property Type Single Family Home
Sub Type Detached
Listing Status Sold
Purchase Type For Sale
Square Footage 1,350 sqft
Price per Sqft $262
Subdivision Milford Ponds
MLS Listing ID DESU2020742
Sold Date 07/22/22
Style Ranch/Rambler
Bedrooms 3
Full Baths 2
HOA Fees $93/qua
HOA Y/N Y
Abv Grd Liv Area 1,350
Originating Board BRIGHT
Year Built 2019
Annual Tax Amount $1,052
Tax Year 2021
Lot Size 5,227 Sqft
Acres 0.12
Lot Dimensions 51.00 x 114.00
Property Description
Looking for a new home without paying new prices? Then, this is the one! This 3 bedroom, 2 full bath ranch home is MOVE IN READY. The home has a partially finished basement that will double your square footage and has plenty of storage. Open floor plan with a large owner's suite and large closet. The other 2 bedrooms are good size and share a full bathroom. The home is in the community of Milford Ponds. This home backs up to a beautiful pond which is visible from the spacious open floorplan kitchen/living room area and owner's bedroom. The large kitchen has stainless steel appliances and granite counter tops. The whole house is gray laminate wood, and tile flooring. Milford Ponds has a community pool, clubhouse, fitness center, and a large area for gatherings. The community is located minutes away from the town center and medical facilities. This is a short drive to the beach without paying beach home prices. Make this your home at the beach and start making new memories.
Location
State DE
County Sussex
Area Cedar Creek Hundred (31004)
Zoning TN
Rooms
Basement Partially Finished, Poured Concrete, Rough Bath Plumb, Sump Pump, Unfinished, Windows
Main Level Bedrooms 3
Interior
Interior Features Attic, Breakfast Area, Combination Kitchen/Living, Entry Level Bedroom, Family Room Off Kitchen, Floor Plan - Open, Kitchen - Eat-In, Kitchen - Island, Pantry, Recessed Lighting, Stall Shower, Walk-in Closet(s), Window Treatments
Hot Water Tankless, Natural Gas
Heating Forced Air
Cooling Central A/C
Flooring Ceramic Tile, Concrete, Engineered Wood
Equipment Built-In Microwave, Dishwasher, Disposal, Dryer - Electric, Exhaust Fan, Oven - Self Cleaning, Oven/Range - Electric, Refrigerator, Stainless Steel Appliances, Washer, Water Heater - Tankless
Furnishings No
Fireplace N
Window Features Insulated,Screens,Sliding
Appliance Built-In Microwave, Dishwasher, Disposal, Dryer - Electric, Exhaust Fan, Oven - Self Cleaning, Oven/Range - Electric, Refrigerator, Stainless Steel Appliances, Washer, Water Heater - Tankless
Heat Source Natural Gas
Laundry Main Floor
Exterior
Exterior Feature Deck(s)
Parking Features Garage - Front Entry, Garage Door Opener
Garage Spaces 4.0
Utilities Available Cable TV Available, Sewer Available, Phone Available, Natural Gas Available
Amenities Available Club House, Community Center, Fitness Center, Pool - Outdoor
Water Access N
View Pond
Roof Type Architectural Shingle
Accessibility Doors - Lever Handle(s), Level Entry - Main
Porch Deck(s)
Attached Garage 2
Total Parking Spaces 4
Garage Y
Building
Lot Description Pond, Backs - Open Common Area
Story 1
Foundation Block
Sewer Public Sewer
Water Public
Architectural Style Ranch/Rambler
Level or Stories 1
Additional Building Above Grade
Structure Type 9'+ Ceilings,Dry Wall
New Construction N
Schools
School District Milford
Others
Pets Allowed Y
HOA Fee Include Common Area Maintenance,Snow Removal
Senior Community No
Tax ID 130-06.00-330.00
Ownership Fee Simple
SqFt Source Assessor
Security Features Exterior Cameras
Acceptable Financing Cash, Conventional
Horse Property N
Listing Terms Cash, Conventional
Financing Cash,Conventional
Special Listing Condition Standard
Pets Allowed Dogs OK, Cats OK
Read Less
Want to know what your home might be worth? Contact us for a FREE valuation!

Our team is ready to help you sell your home for the highest possible price ASAP

Bought with MICHAEL WEBSTER • ARE PROS.

GET MORE INFORMATION





