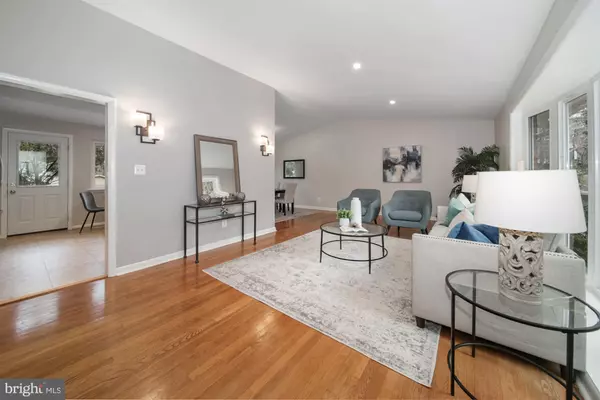$1,042,440
$914,500
14.0%For more information regarding the value of a property, please contact us for a free consultation.
9900 FERNWOOD RD Bethesda, MD 20817
5 Beds
4 Baths
2,878 SqFt
Key Details
Sold Price $1,042,440
Property Type Single Family Home
Sub Type Detached
Listing Status Sold
Purchase Type For Sale
Square Footage 2,878 sqft
Price per Sqft $362
Subdivision Fernwood
MLS Listing ID MDMC2037110
Sold Date 03/18/22
Style Split Level
Bedrooms 5
Full Baths 3
Half Baths 1
HOA Y/N N
Abv Grd Liv Area 2,378
Originating Board BRIGHT
Year Built 1962
Annual Tax Amount $8,977
Tax Year 2021
Lot Size 0.274 Acres
Acres 0.27
Property Sub-Type Detached
Property Description
Pristine and immaculately maintained brick split level home that has been lovingly cared for in the Fernwood neighborhood. Mature landscaping provides privacy from the street. As you walk through the home you notice an abundance of natural light streaming through the large bay window in the living room, the high ceilings and the open floor plan provides great flow for entertaining. The large, renovated kitchen features custom cabinets, granite countertops and stainless steel appliances with a 5 burner gas stove. Gleaming hardwood floors throughout the home. Off the kitchen is a bright and cheery family room with a wood burning fireplace and sliding glass doors that lead out onto a large patio. Enjoy your morning coffee or unwind at the end of the day under the portico. On the upper level is the primary bedroom with an ensuite bath and walk-in closet as well as 3 additional bedrooms and a renovated hall bath with beautiful wall tile and a soaking tub. Working from home is convenient with a separately dedicated office space on the main level. The lower level features a 5th bedroom, a full bath and living space that can serve as an in-law/au pair or guest suite. Large private fenced in yard with a perennial garden and storage shed to conveniently store tools and equipment. Upgrades include a new roof and gutter system, new water heater, all new energy efficient windows and frames, solar panels, electrical upgrade, new gas line, new sump pumps with battery backup, Tesla car charger and much more. Conveniently located near Routes 270 & 495, Democracy Blvd and Old Georgetown Road, Westfield Montgomery Mall, Wildwood Shopping Center, Giant grocery store and Walter Johnson High School.
Location
State MD
County Montgomery
Zoning R90
Rooms
Other Rooms Living Room, Dining Room, Primary Bedroom, Bedroom 2, Bedroom 3, Bedroom 4, Bedroom 5, Kitchen, Family Room, Foyer, In-Law/auPair/Suite, Laundry, Office, Bathroom 2, Bathroom 3, Primary Bathroom, Half Bath
Basement Connecting Stairway, Heated, Interior Access, Partially Finished, Sump Pump, Windows, Daylight, Partial
Interior
Interior Features Family Room Off Kitchen, Floor Plan - Open, Formal/Separate Dining Room, Kitchen - Table Space, Primary Bath(s), Recessed Lighting, Soaking Tub, Tub Shower, Upgraded Countertops, Walk-in Closet(s), Wood Floors
Hot Water Natural Gas
Cooling Central A/C
Fireplaces Number 1
Fireplaces Type Wood, Screen, Fireplace - Glass Doors
Equipment Built-In Microwave, Dishwasher, Disposal, Dryer - Electric, Dryer - Front Loading, Extra Refrigerator/Freezer, Oven - Self Cleaning, Oven/Range - Gas, Range Hood, Refrigerator, Stainless Steel Appliances
Fireplace Y
Appliance Built-In Microwave, Dishwasher, Disposal, Dryer - Electric, Dryer - Front Loading, Extra Refrigerator/Freezer, Oven - Self Cleaning, Oven/Range - Gas, Range Hood, Refrigerator, Stainless Steel Appliances
Heat Source Natural Gas
Exterior
Exterior Feature Patio(s)
Garage Spaces 3.0
Water Access N
Accessibility None
Porch Patio(s)
Total Parking Spaces 3
Garage N
Building
Story 4
Foundation Brick/Mortar
Sewer Public Sewer
Water Public
Architectural Style Split Level
Level or Stories 4
Additional Building Above Grade, Below Grade
New Construction N
Schools
School District Montgomery County Public Schools
Others
Senior Community No
Tax ID 160700641143
Ownership Fee Simple
SqFt Source Assessor
Special Listing Condition Standard
Read Less
Want to know what your home might be worth? Contact us for a FREE valuation!

Our team is ready to help you sell your home for the highest possible price ASAP

Bought with Kara Carpluk • Compass
GET MORE INFORMATION





