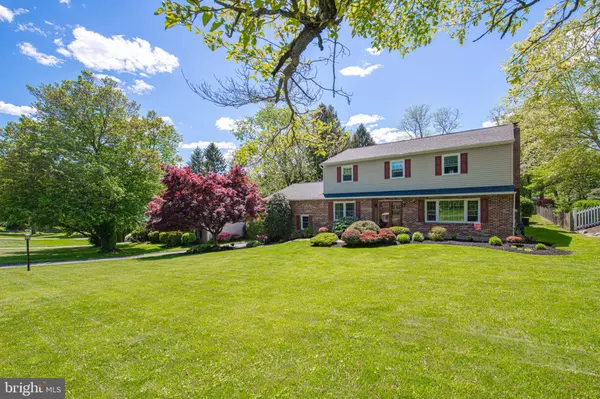$570,000
$514,500
10.8%For more information regarding the value of a property, please contact us for a free consultation.
1222 GAIL RD West Chester, PA 19380
4 Beds
3 Baths
2,258 SqFt
Key Details
Sold Price $570,000
Property Type Single Family Home
Sub Type Detached
Listing Status Sold
Purchase Type For Sale
Square Footage 2,258 sqft
Price per Sqft $252
Subdivision Green Hill Terr
MLS Listing ID PACT534956
Sold Date 07/16/21
Style Colonial
Bedrooms 4
Full Baths 2
Half Baths 1
HOA Y/N N
Abv Grd Liv Area 2,258
Originating Board BRIGHT
Year Built 1969
Annual Tax Amount $4,940
Tax Year 2020
Lot Size 0.505 Acres
Acres 0.51
Lot Dimensions 0.00 x 0.00
Property Description
Welcome to 1222 Gail Road, an immaculately cared for 4 bedroom, 2 bath colonial home in the sought-after West Goshen Township. Just minutes from downtown West Chester, youll quickly fall in love with this property as soon as you walk through the door! Upon entering the foyer, immediately to your left is the formal dining room perfect for entertaining. To the right, a large living room with plenty of space for evening get togethers or simply relaxing with a good book. Continuing down the hallway, youll find a cozy family room with wood burning fireplace and access to an oversized enclosed sunroom. This spacious outdoor retreat has beautiful views of the backyard and is the perfect setting for outdoor gatherings or dining al fresco. Opposite the family room is the kitchen with corian countertops, plenty of storage and large bay window providing plenty of natural light for cooking. A large laundry/mudroom is conveniently located off the kitchen with access to both the garage and the backyard. Completing this floor is the newly updated half bath. Heading up to the second floor, you'll find a spacious mater bedroom complete with an upgraded on suite master bath and large walk-in closet. This floor hosts the three additional bedrooms, all with hardwood and a newly upgraded hall bath. The lower level of the home provides a finished basement with large bonus family room and two additional rooms that could be used as a home office or for storage.
Location
State PA
County Chester
Area West Goshen Twp (10352)
Zoning RESIDENTIAL
Rooms
Other Rooms Living Room, Dining Room, Bedroom 2, Bedroom 3, Bedroom 4, Kitchen, Family Room, Bedroom 1, Laundry, Office, Storage Room, Bathroom 1, Bathroom 2, Bathroom 3, Screened Porch
Basement Full, Fully Finished
Interior
Interior Features Built-Ins, Kitchen - Eat-In, Walk-in Closet(s), Skylight(s)
Hot Water Natural Gas
Heating Hot Water
Cooling Central A/C
Fireplaces Number 1
Fireplaces Type Brick, Wood
Fireplace Y
Heat Source Natural Gas
Laundry Main Floor
Exterior
Exterior Feature Enclosed, Screened, Patio(s)
Parking Features Additional Storage Area, Covered Parking, Inside Access, Oversized, Garage Door Opener
Garage Spaces 7.0
Water Access N
Accessibility None
Porch Enclosed, Screened, Patio(s)
Attached Garage 2
Total Parking Spaces 7
Garage Y
Building
Lot Description Front Yard, Landscaping, Rear Yard, Backs to Trees
Story 2
Sewer Public Sewer
Water Public
Architectural Style Colonial
Level or Stories 2
Additional Building Above Grade, Below Grade
New Construction N
Schools
School District West Chester Area
Others
Senior Community No
Tax ID 52-03B-0053
Ownership Fee Simple
SqFt Source Assessor
Acceptable Financing Cash, Conventional, FHA
Listing Terms Cash, Conventional, FHA
Financing Cash,Conventional,FHA
Special Listing Condition Standard
Read Less
Want to know what your home might be worth? Contact us for a FREE valuation!

Our team is ready to help you sell your home for the highest possible price ASAP

Bought with Katherine Burkhauser • Century 21 Advantage Gold-Southampton

GET MORE INFORMATION





