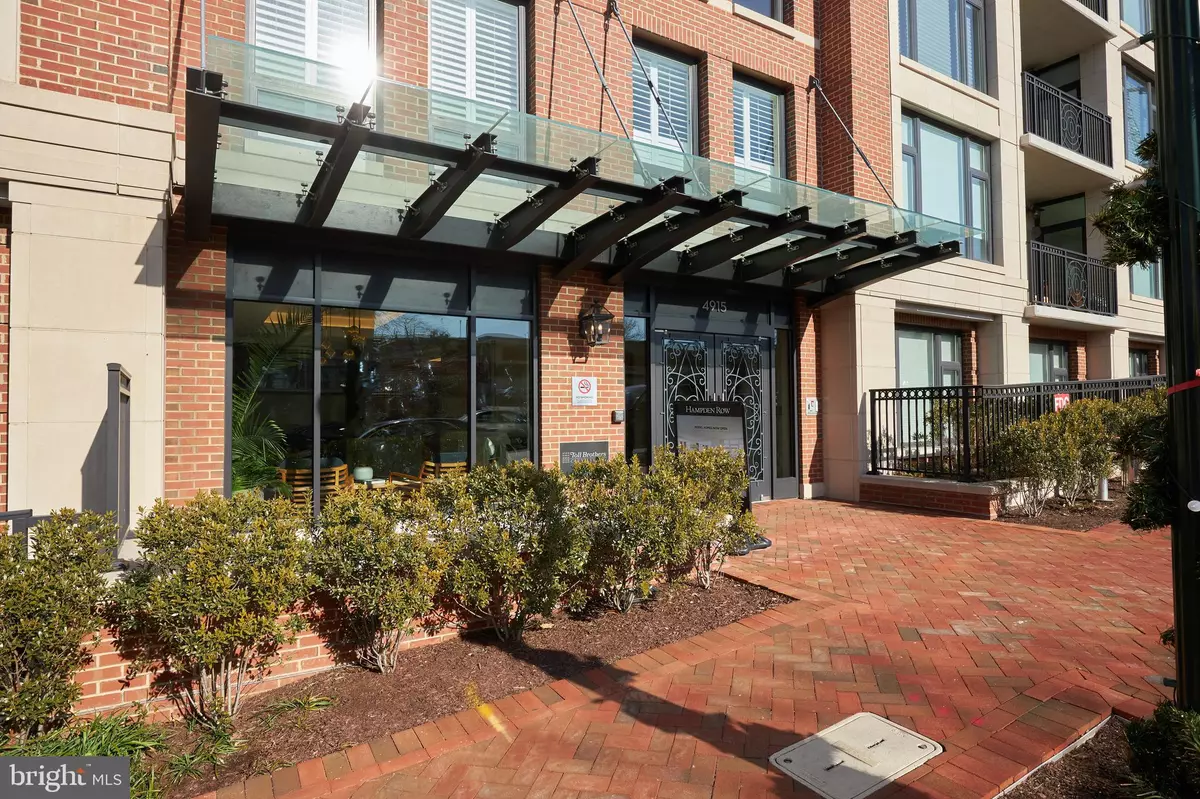$1,325,000
$1,378,000
3.8%For more information regarding the value of a property, please contact us for a free consultation.
4915 HAMPDEN LN #204 Bethesda, MD 20814
2 Beds
3 Baths
1,680 SqFt
Key Details
Sold Price $1,325,000
Property Type Condo
Sub Type Condo/Co-op
Listing Status Sold
Purchase Type For Sale
Square Footage 1,680 sqft
Price per Sqft $788
Subdivision Hampden Row
MLS Listing ID MDMC2037094
Sold Date 03/25/22
Style Traditional
Bedrooms 2
Full Baths 2
Half Baths 1
Condo Fees $1,922/mo
HOA Y/N N
Abv Grd Liv Area 1,680
Originating Board BRIGHT
Year Built 2017
Annual Tax Amount $14,360
Tax Year 2021
Property Sub-Type Condo/Co-op
Property Description
Light and bright and in unbelievably perfect condition!!! This two bedroom, two and a half bath condo features over 1600 square feet and offers two bedrooms (one on each side of the Living area) and a separate den/office. The bedrooms each have ensuite baths, the primary offering dual vanities and a separate shower and soaking tub. Both bedrooms have great storage/closet space -- as does the entire unit. The kitchen is a dream, with stainless appliances and a large island which accommodates seating. A balcony off of the LR has room for a couple of chairs and a small table for morning coffee, afternoon tea, evening wine. Two prime parking spaces (oversized and side-by-side) and amazing common areas (wait until you see the rooftop!!) make this unit perfect.
Location
State MD
County Montgomery
Zoning MULTI-FAMILY
Rooms
Main Level Bedrooms 2
Interior
Interior Features Combination Dining/Living, Entry Level Bedroom, Floor Plan - Open, Kitchen - Gourmet, Kitchen - Island, Primary Bath(s), Recessed Lighting, Sprinkler System, Stall Shower, Walk-in Closet(s), Window Treatments, Wood Floors
Hot Water Natural Gas
Heating Heat Pump(s)
Cooling Central A/C
Equipment Built-In Microwave, Cooktop, Dishwasher, Disposal, Dryer, Dryer - Front Loading, Energy Efficient Appliances, Exhaust Fan, Oven - Double, Oven - Self Cleaning, Oven - Wall, Range Hood, Refrigerator, Washer, Washer - Front Loading
Fireplace N
Appliance Built-In Microwave, Cooktop, Dishwasher, Disposal, Dryer, Dryer - Front Loading, Energy Efficient Appliances, Exhaust Fan, Oven - Double, Oven - Self Cleaning, Oven - Wall, Range Hood, Refrigerator, Washer, Washer - Front Loading
Heat Source Electric
Exterior
Parking Features Garage - Front Entry, Garage Door Opener, Underground
Garage Spaces 2.0
Amenities Available Concierge, Elevator, Exercise Room, Meeting Room, Party Room, Reserved/Assigned Parking, Other
Water Access N
Accessibility Level Entry - Main, No Stairs
Attached Garage 2
Total Parking Spaces 2
Garage Y
Building
Story 2
Unit Features Mid-Rise 5 - 8 Floors
Sewer Public Sewer
Water Public
Architectural Style Traditional
Level or Stories 2
Additional Building Above Grade, Below Grade
New Construction N
Schools
Elementary Schools Bethedsa
Middle Schools Westland
High Schools Bethesda-Chevy Chase
School District Montgomery County Public Schools
Others
Pets Allowed Y
HOA Fee Include Common Area Maintenance,Ext Bldg Maint,Management,Parking Fee,Reserve Funds,Gas,Water
Senior Community No
Tax ID 160703787867
Ownership Condominium
Acceptable Financing Cash, Conventional, Negotiable
Horse Property N
Listing Terms Cash, Conventional, Negotiable
Financing Cash,Conventional,Negotiable
Special Listing Condition Standard
Pets Allowed Breed Restrictions
Read Less
Want to know what your home might be worth? Contact us for a FREE valuation!

Our team is ready to help you sell your home for the highest possible price ASAP

Bought with Avi Galanti • Compass
GET MORE INFORMATION





