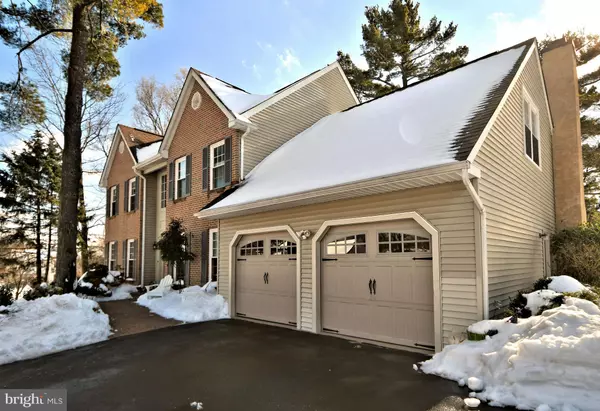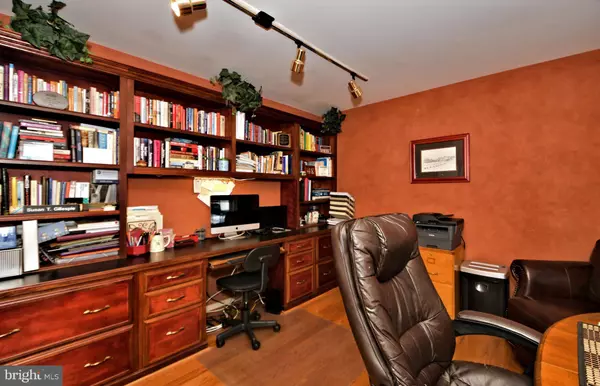$650,000
$599,999
8.3%For more information regarding the value of a property, please contact us for a free consultation.
117 HORSESHOE LN North Wales, PA 19454
4 Beds
3 Baths
4,132 SqFt
Key Details
Sold Price $650,000
Property Type Single Family Home
Sub Type Detached
Listing Status Sold
Purchase Type For Sale
Square Footage 4,132 sqft
Price per Sqft $157
Subdivision Meadow Lane Farms
MLS Listing ID PAMC682348
Sold Date 03/30/21
Style Colonial
Bedrooms 4
Full Baths 2
Half Baths 1
HOA Y/N N
Abv Grd Liv Area 3,432
Originating Board BRIGHT
Year Built 1992
Annual Tax Amount $6,721
Tax Year 2021
Lot Size 0.345 Acres
Acres 0.34
Lot Dimensions 110.00 x 0.00
Property Description
Pictures later today! Take a quick break from shoveling and football this weekend to come and tour your new HOME! You'll be glad you did! First time offered for sale, this Westrum Colonial in Montgomery Township's desirable Meadow Lane Farms neighborhood is practically perfect in every way. The two story foyer will welcome you in and make you feel instantly at home here. Getting right to business, you'll find the large home office with custom built in shelves and drawers built strong enough to hold your largest paper files, and room for a desk or even two for those in need of home-school spaces. Lovely open living room and dining room have gleaming hardwood floors and plenty of room for all the guests and friends. Super amazing kitchen offers stainless appliances, soapstone countertops, custom wood cabinets, overhead lighting, pantries & cork flooring which is easier on the legs/softer on the feet and easy to care for. Breakfast room is spacious and offers room for a large table/chairs and has loads of natural sunlight from the Anderson patio door that leads out to the paver patio. Breakfast room is open to the family room with cathedral ceiling, wood burning fireplace and room for the whole crew! Updated half bath is here as well as main floor laundry with stationary tub for cleaning up messy projects. Heading upstairs, the main bedroom will wow you! What a place to hide away and relax! Great newly updated luxury bath offers a beautiful claw foot tub for relaxing soaks, custom tile shower and double vanity with tons of storage. Truly beautiful! The bedroom offers plenty of room for a king bed, huge walk in closet and then the sitting room used for extra storage that could be another home office or nursery too--whatever you may need. 3 other good sized bedrooms all share the updated hall bath. Need more? Well, then head to the finished basement where you will find the bar /game area--perfect for gathering friends and family for next year's SuperBowl! Room for a pool table and comfy couches may make this your favorite room. Also, there is a home gym/exercise room that is perfect for this year since we are not really comfortable heading into the crowded gyms or exercising with masks on! No mask needed here! Last thing in the basement is the huge unfinished storage room. It is ready for your boxes! Lastly, the outdoor space---custom paver patio with plenty of wall seating, a few built in tables and several seating spaces will make you wish for summer every day. Great home! 5*****. Every Single Thing has been updated and cared for with love.
Location
State PA
County Montgomery
Area Montgomery Twp (10646)
Zoning RES
Rooms
Other Rooms Living Room, Dining Room, Sitting Room, Bedroom 2, Bedroom 3, Bedroom 4, Kitchen, Game Room, Family Room, Basement, Breakfast Room, Bedroom 1, Exercise Room, Office
Basement Full
Interior
Interior Features Attic, Built-Ins, Carpet, Ceiling Fan(s), Chair Railings, Family Room Off Kitchen, Floor Plan - Open, Kitchen - Eat-In, Kitchen - Gourmet, Pantry, Recessed Lighting, Soaking Tub, Stall Shower, Upgraded Countertops, Walk-in Closet(s), Wet/Dry Bar, Wood Floors, Wine Storage
Hot Water Electric
Heating Forced Air
Cooling Central A/C
Flooring Carpet, Ceramic Tile, Hardwood, Other
Fireplaces Number 1
Fireplaces Type Wood
Equipment Built-In Microwave, Dishwasher, Disposal, Dryer - Electric, Oven/Range - Electric, Stainless Steel Appliances, Washer
Furnishings No
Fireplace Y
Appliance Built-In Microwave, Dishwasher, Disposal, Dryer - Electric, Oven/Range - Electric, Stainless Steel Appliances, Washer
Heat Source Electric
Laundry Main Floor
Exterior
Exterior Feature Patio(s)
Parking Features Garage - Front Entry, Inside Access, Garage Door Opener
Garage Spaces 6.0
Water Access N
Roof Type Asphalt
Accessibility None
Porch Patio(s)
Attached Garage 2
Total Parking Spaces 6
Garage Y
Building
Story 3
Sewer Public Sewer
Water Public
Architectural Style Colonial
Level or Stories 3
Additional Building Above Grade, Below Grade
New Construction N
Schools
Elementary Schools Montgomery
Middle Schools Penn Brook
High Schools North Penn
School District North Penn
Others
Pets Allowed Y
Senior Community No
Tax ID 46-00-01681-864
Ownership Fee Simple
SqFt Source Assessor
Horse Property N
Special Listing Condition Standard
Pets Allowed No Pet Restrictions
Read Less
Want to know what your home might be worth? Contact us for a FREE valuation!

Our team is ready to help you sell your home for the highest possible price ASAP

Bought with Brendan W Walsh • Walsh Commercial Real Estate LLC
GET MORE INFORMATION





