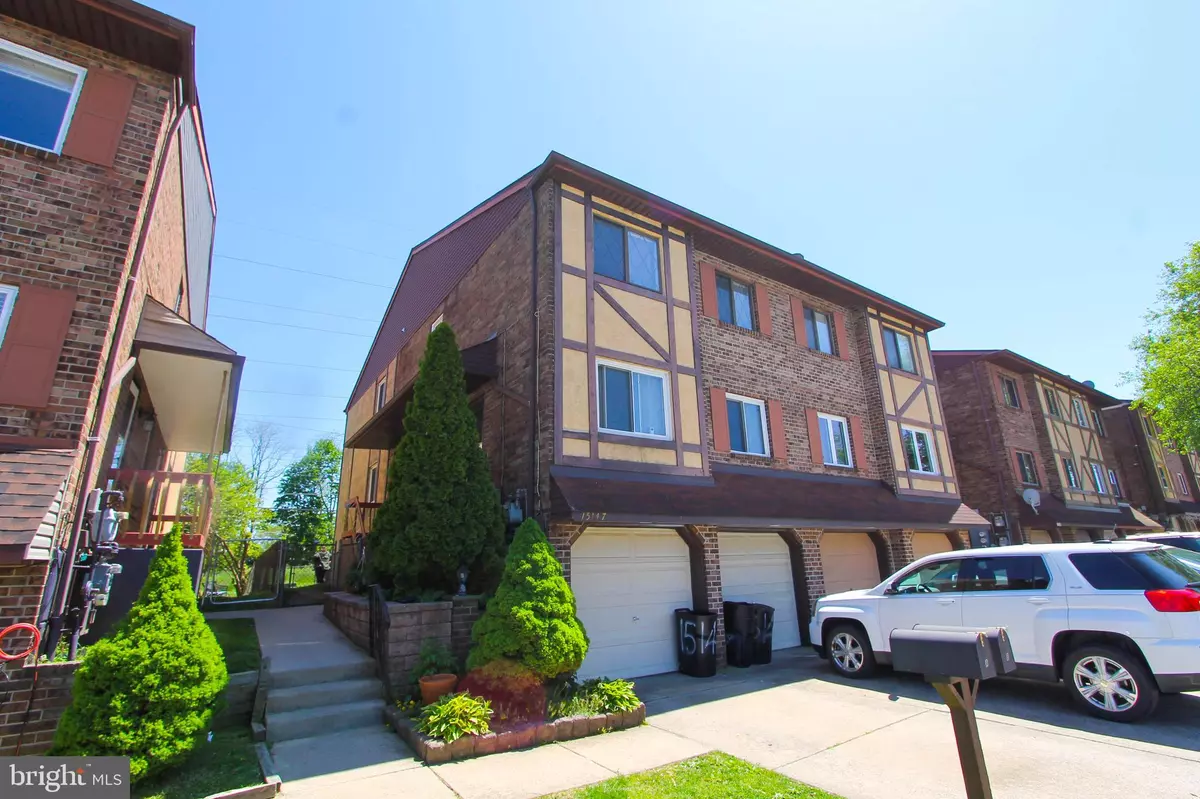$500,000
$499,900
For more information regarding the value of a property, please contact us for a free consultation.
15147 BEVERLY DR Philadelphia, PA 19116
5 Beds
4 Baths
2,200 SqFt
Key Details
Sold Price $500,000
Property Type Single Family Home
Sub Type Twin/Semi-Detached
Listing Status Sold
Purchase Type For Sale
Square Footage 2,200 sqft
Price per Sqft $227
Subdivision Somerton
MLS Listing ID PAPH2114370
Sold Date 07/29/22
Style Contemporary
Bedrooms 5
Full Baths 4
HOA Y/N N
Abv Grd Liv Area 2,200
Originating Board BRIGHT
Year Built 1982
Annual Tax Amount $3,871
Tax Year 2022
Lot Size 2,604 Sqft
Acres 0.06
Property Description
Showings Start Saturday 6/18 @ 11AM
Opportunity Knocks! Rarely Offered Somerton Duplex! The Time To Buy A Well Maintained, Updated Duplex In Highly Desirable Tudor Village/Somerton Section Of The City Is When You See It! 5 Bed/4 Full Bath 2200 SQFT w/2 Car Garage! Unit A 1st Floor 3 Bed/2 Full Baths w/1 Car Garage! Sunny Bright Main Living Area! Dining Room Area w/Ceiling Fan! Updated Full Size Kitchen w/Ceramic Tile Floor, Maple Cabinets, Ceramic Tile Backsplash w/Mosaic Accents, Stainless Steel Dishwasher, Microwave & Breakfast Bar w/Pendant Lighting! Hardwood Floors T/O Main Living/Dining Room Areas & Both Bedrooms! Remodeled Hallway Full Bath w/Woodgrain Ceramic Tile Flooring, Classic Subway Tile Shower Surround w/Mosaic Accents, Modern Vanity & Lighting Fixture! Spacious Main Bedroom w/Large Walk-In Closet, Full Bath w/Ceramic Tile Floor, Shower Surround & Separate Modern Stone Top Vanity! 2nd Bedroom Is Nicely Sized w/Good Closet Space! Large Lower Bedroom w/Chair Rail Molding, Window & Closet! Large Laundry Room, Storage Room w/Garage Access! Unit B 2nd Floor 2 Bed/2 Full Baths w/1 Car Garage! Bright Main Living Area/Dining Room Area w/ Ceiling Fan! Full Size Updated Kitchen w/40” White Cabinets, Recessed Lightning, Ceramic Tile Backsplash, Stainless Steel Refrigerator, Dishwasher & Microwave. Breakfast Bar w/Pendant Lightning! Hardwood Floors T/O Main Living Room/Dining Room/Kitchen & Both Bedrooms! Hallway Full Bath w/Ceramic Tile Floor & Shower Surround! Main Bedroom w/Large Walk-In Closet! Full Bath w/Ceramic Tile Floor, Shower Surround & Separate White Vanity! 2nd Bedroom Is Nicely Sized w/Good Closet Space! Both Units Are Painted In Modern Neutral Colors. Each Unit Has Its Own Private Entrance!
Both Units Have Their Own Newer Washer & Dryers! Windows Replaced In Both Units! Garage Doors Replaced In Both Units! Replaced HVAC In Both Units! Each Unit Has A 1 Car Garage & 1 Car Driveway! Exterior Hardscape Retaining Wall! Lush Green Flat Back Yard! Property Does Not Back To Other Homes = NO Neighbors! Unit A Is Currently Rented! Same Tenants Since 2020 w/Excellent Payment History! Copies Of Leases, Security Deposits, Tenants Payment History Etc. Available Upon Request For Qualified Buyers w/Serious Interest! This Turnkey 5 Bed/4 Full Bath 2200 SQFT Well Maintained Duplex In Tudor Village/Highly Desirable Somerton Section Of The City w/Many Upgrades/Updates Is An Rare Opportunity & Absolutely Deserves A Reservation At Top Of Your Must See List!
Location
State PA
County Philadelphia
Area 19116 (19116)
Zoning RSA3
Rooms
Other Rooms Living Room, Dining Room, Primary Bedroom, Kitchen, Family Room, Bedroom 1
Basement Full, Fully Finished
Main Level Bedrooms 5
Interior
Interior Features Kitchen - Eat-In
Hot Water Natural Gas
Heating Forced Air
Cooling Central A/C
Fireplace N
Heat Source Natural Gas
Exterior
Water Access N
Accessibility None
Garage N
Building
Story 2
Foundation Block
Sewer Public Sewer
Water Public
Architectural Style Contemporary
Level or Stories 2
Additional Building Above Grade
New Construction N
Schools
School District The School District Of Philadelphia
Others
Pets Allowed N
Senior Community No
Tax ID 583165559
Ownership Fee Simple
SqFt Source Estimated
Acceptable Financing Cash, Conventional
Listing Terms Cash, Conventional
Financing Cash,Conventional
Special Listing Condition Standard
Read Less
Want to know what your home might be worth? Contact us for a FREE valuation!

Our team is ready to help you sell your home for the highest possible price ASAP

Bought with Garrett Almamatov • Realty Mark Cityscape-Huntingdon Valley

GET MORE INFORMATION





