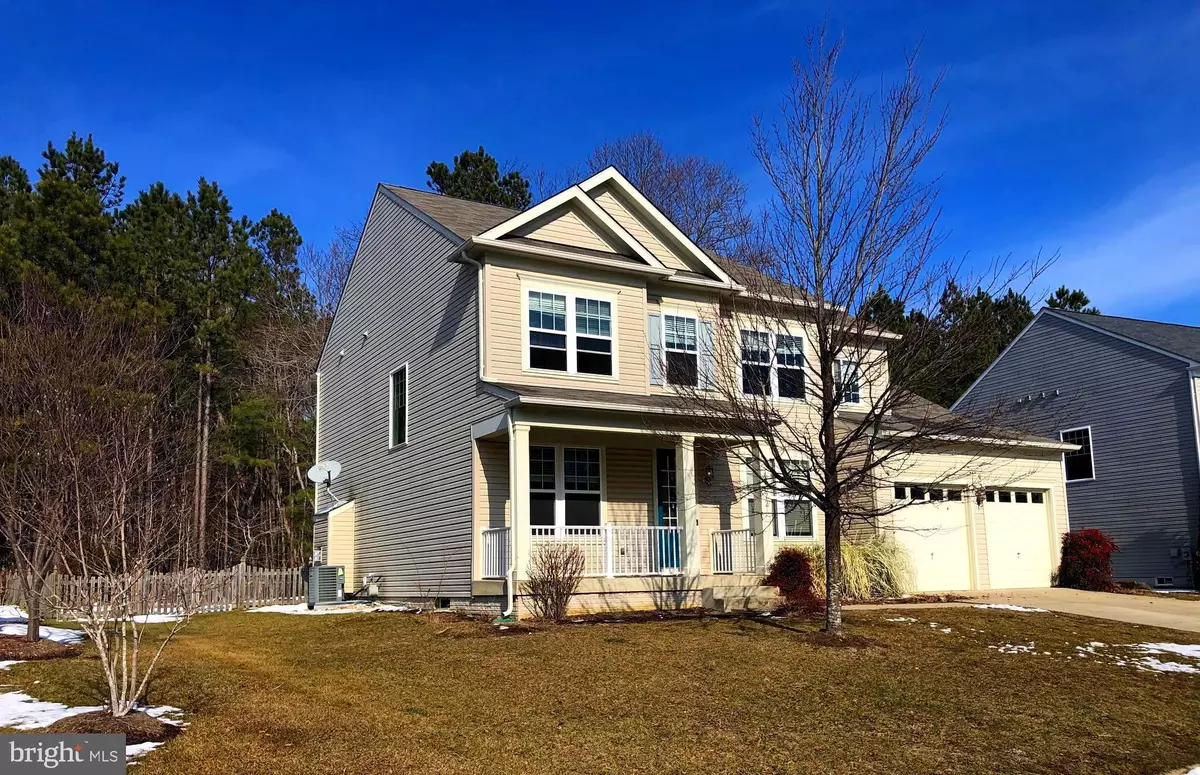$485,000
$485,000
For more information regarding the value of a property, please contact us for a free consultation.
43672 WILD IRIS ST California, MD 20619
4 Beds
5 Baths
3,788 SqFt
Key Details
Sold Price $485,000
Property Type Single Family Home
Sub Type Detached
Listing Status Sold
Purchase Type For Sale
Square Footage 3,788 sqft
Price per Sqft $128
Subdivision Primrose Park At Wildewood
MLS Listing ID MDSM2004818
Sold Date 03/14/22
Style Colonial
Bedrooms 4
Full Baths 4
Half Baths 1
HOA Fees $104/ann
HOA Y/N Y
Abv Grd Liv Area 3,027
Originating Board BRIGHT
Year Built 2011
Annual Tax Amount $4,079
Tax Year 2020
Lot Size 9,826 Sqft
Acres 0.23
Property Description
Huge Colonial located in Primrose Park at Wildewood! This home is 10 years young and boasts over 3,000 sqft of finished living space. Situated on one of the bigger lots in the community and offering a great level back yard! The rear yard is fully fenced and backs to a private lot with acres of trees and wetlands, providing a private and serene setting for outside living space and entertaining. The front covered porch leads you to the gracious entrance into the foyer where there is a formal living room/office and dining area. The spacious den with gas fireplace is open to an oversized kitchen with plenty of granite countertops/workspace, stunning cabinetry, pantry, and a huge island. The family chef will definitely approve! Upstairs you have the primary bedroom, with soaking tub & shower stall, his and her walk-in closets. This home offers a jr. primary bedroom with its own en-suite and two more nice size bedrooms. There is additional finished space in the basement with full bath and ample room to expand for even more living space and storage. This home is being sold AS IS and in need of some cosmetic updates (carpet, paint, etc.) Sellers are offering 10k in closing assistance with full price offer to help you and your family customize this house to make it your HOME!
Location
State MD
County Saint Marys
Zoning RL
Rooms
Basement Daylight, Partial, Improved, Interior Access, Partially Finished, Rear Entrance
Interior
Interior Features Attic, Breakfast Area, Butlers Pantry, Carpet, Ceiling Fan(s), Combination Kitchen/Dining, Combination Kitchen/Living, Family Room Off Kitchen, Floor Plan - Open, Kitchen - Island, Primary Bath(s), Stall Shower
Hot Water Natural Gas
Heating Heat Pump(s)
Cooling Ceiling Fan(s), Central A/C
Flooring Carpet, Hardwood
Fireplaces Number 1
Fireplaces Type Fireplace - Glass Doors, Gas/Propane
Equipment Built-In Microwave, Dishwasher, Oven/Range - Gas, Refrigerator, Stainless Steel Appliances
Furnishings No
Fireplace Y
Appliance Built-In Microwave, Dishwasher, Oven/Range - Gas, Refrigerator, Stainless Steel Appliances
Heat Source Natural Gas, Electric
Laundry Upper Floor
Exterior
Parking Features Garage - Front Entry, Inside Access
Garage Spaces 2.0
Fence Wood
Utilities Available Natural Gas Available, Sewer Available, Water Available, Electric Available
Amenities Available Baseball Field, Basketball Courts, Bike Trail
Water Access N
Roof Type Composite
Accessibility None
Attached Garage 2
Total Parking Spaces 2
Garage Y
Building
Lot Description Backs to Trees, Front Yard
Story 3
Foundation Block
Sewer Public Sewer
Water Public
Architectural Style Colonial
Level or Stories 3
Additional Building Above Grade, Below Grade
Structure Type 9'+ Ceilings
New Construction N
Schools
School District St. Mary'S County Public Schools
Others
HOA Fee Include Pool(s),Snow Removal,Trash,Other
Senior Community No
Tax ID 1903081435
Ownership Fee Simple
SqFt Source Assessor
Acceptable Financing Cash, Conventional, FHA, VA
Listing Terms Cash, Conventional, FHA, VA
Financing Cash,Conventional,FHA,VA
Special Listing Condition Standard
Read Less
Want to know what your home might be worth? Contact us for a FREE valuation!

Our team is ready to help you sell your home for the highest possible price ASAP

Bought with Michele J Hughes • RE/MAX 100
GET MORE INFORMATION





