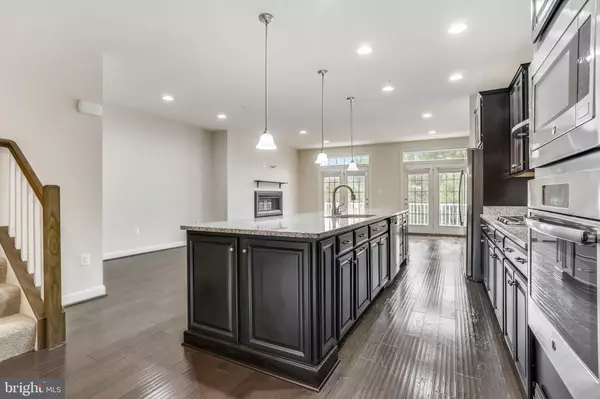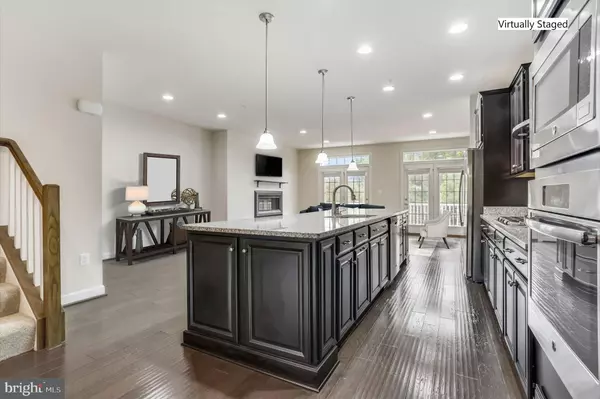$567,500
$574,999
1.3%For more information regarding the value of a property, please contact us for a free consultation.
14403 CANNOCK CHASE DR. Laurel, MD 20707
3 Beds
4 Baths
2,200 SqFt
Key Details
Sold Price $567,500
Property Type Townhouse
Sub Type Interior Row/Townhouse
Listing Status Sold
Purchase Type For Sale
Square Footage 2,200 sqft
Price per Sqft $257
Subdivision Bentley Park Townhomes
MLS Listing ID MDPG2013660
Sold Date 12/21/21
Style Colonial,Contemporary
Bedrooms 3
Full Baths 3
Half Baths 1
HOA Fees $118/mo
HOA Y/N Y
Abv Grd Liv Area 2,200
Originating Board BRIGHT
Year Built 2015
Annual Tax Amount $7,328
Tax Year 2020
Lot Size 1,870 Sqft
Acres 0.04
Property Description
Beautiful, brick front, NV Builders home is light, bright, and move-in ready, 6 years young and looks brand new! It features many upgrades from the base model, including a gas fireplace on the main level, beautiful flooring, stainless steel appliances, an oversized deck, w/ 3 bdrm's & 3 Full & one-half baths. It even has a generator hook-up! The large fully finished lower level has a walk-out exit to the fenced back yard w/hardscape & grass w/ room for a grill, swingset, & outside furniture. High ceilings, & a tray ceiling in the primary bedroom, with ceiling fan, large shower, and awesome walk-in closet! Community pool, tot lot, & clubhouse are included in the HOA fee. Located next to Gunpowder Golf course and Trails at Fairland Regional Park, which has an indoor pool, ice skating rink, and ball fields. It is very quick to Rt 200, RT 1 , and Rt I-95. It located about half way betwen Baltimore & Washington, & very close to the Un of Md Hospital w/ it's new addition Finishing soon.
Location
State MD
County Prince Georges
Zoning RR
Rooms
Other Rooms Living Room, Dining Room, Primary Bedroom, Bedroom 2, Bedroom 3, Kitchen, Family Room, Laundry, Bathroom 1, Bathroom 3, Primary Bathroom, Half Bath
Basement Connecting Stairway, Daylight, Full, Fully Finished, Full, Garage Access, Heated, Improved, Interior Access, Outside Entrance, Rear Entrance, Walkout Level, Windows
Interior
Interior Features Attic, Breakfast Area, Carpet, Ceiling Fan(s), Combination Kitchen/Dining, Dining Area, Family Room Off Kitchen, Floor Plan - Open, Kitchen - Gourmet, Kitchen - Island, Pantry, Primary Bath(s), Recessed Lighting, Soaking Tub, Tub Shower, Upgraded Countertops, Walk-in Closet(s), Window Treatments, Wood Floors, Combination Kitchen/Living, Kitchen - Eat-In, Kitchen - Table Space, Stall Shower
Hot Water Natural Gas
Heating Central, Forced Air
Cooling Central A/C, Ceiling Fan(s)
Flooring Laminated, Carpet
Fireplaces Number 1
Fireplaces Type Gas/Propane
Equipment Built-In Microwave, Cooktop, Dishwasher, Disposal, Dryer - Gas, Exhaust Fan, Icemaker, Microwave, Oven - Wall, Refrigerator, Stainless Steel Appliances, Washer, Water Heater - Tankless, Air Cleaner, Humidifier
Fireplace Y
Window Features Double Pane,Double Hung,Energy Efficient,Screens
Appliance Built-In Microwave, Cooktop, Dishwasher, Disposal, Dryer - Gas, Exhaust Fan, Icemaker, Microwave, Oven - Wall, Refrigerator, Stainless Steel Appliances, Washer, Water Heater - Tankless, Air Cleaner, Humidifier
Heat Source Natural Gas
Laundry Dryer In Unit, Upper Floor, Washer In Unit
Exterior
Exterior Feature Deck(s), Patio(s)
Parking Features Garage - Front Entry, Garage Door Opener
Garage Spaces 2.0
Fence Rear, Vinyl
Utilities Available Cable TV Available, Natural Gas Available, Phone Connected, Sewer Available, Water Available
Amenities Available Bike Trail, Pool - Outdoor, Recreational Center, Tot Lots/Playground
Water Access N
View Garden/Lawn
Street Surface Black Top
Accessibility None
Porch Deck(s), Patio(s)
Attached Garage 2
Total Parking Spaces 2
Garage Y
Building
Lot Description Backs - Open Common Area, Backs to Trees, Cul-de-sac, Front Yard, Landscaping, Level, No Thru Street
Story 3
Foundation Slab
Sewer Public Sewer
Water Public
Architectural Style Colonial, Contemporary
Level or Stories 3
Additional Building Above Grade, Below Grade
Structure Type 9'+ Ceilings,Tray Ceilings,Dry Wall
New Construction N
Schools
Elementary Schools Bond Mill
Middle Schools Martin Luther King Jr.
High Schools Laurel
School District Prince George'S County Public Schools
Others
HOA Fee Include Common Area Maintenance,Management,Snow Removal,Pool(s),Recreation Facility,Road Maintenance
Senior Community No
Tax ID 17105522253
Ownership Fee Simple
SqFt Source Assessor
Security Features Carbon Monoxide Detector(s),Main Entrance Lock,Security System,Smoke Detector
Acceptable Financing Conventional, FHA, VA
Listing Terms Conventional, FHA, VA
Financing Conventional,FHA,VA
Special Listing Condition Standard
Read Less
Want to know what your home might be worth? Contact us for a FREE valuation!

Our team is ready to help you sell your home for the highest possible price ASAP

Bought with Robyn Kim • Compass
GET MORE INFORMATION





