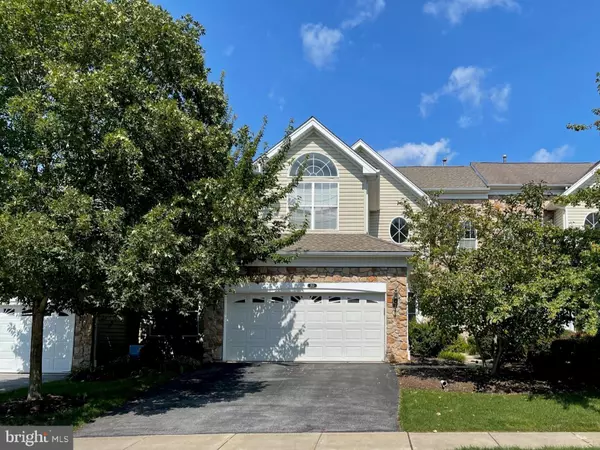$490,000
$449,000
9.1%For more information regarding the value of a property, please contact us for a free consultation.
253 SILVERBELL CT West Chester, PA 19380
3 Beds
3 Baths
2,844 SqFt
Key Details
Sold Price $490,000
Property Type Townhouse
Sub Type Interior Row/Townhouse
Listing Status Sold
Purchase Type For Sale
Square Footage 2,844 sqft
Price per Sqft $172
Subdivision Whiteland Woods
MLS Listing ID PACT2000325
Sold Date 11/12/21
Style Traditional
Bedrooms 3
Full Baths 2
Half Baths 1
HOA Fees $300/mo
HOA Y/N Y
Abv Grd Liv Area 2,844
Originating Board BRIGHT
Year Built 2003
Annual Tax Amount $5,721
Tax Year 2021
Lot Size 4,462 Sqft
Acres 0.1
Lot Dimensions 0.00 x 0.00
Property Description
Welcome to Whiteland Woods, a highly sought after community in the West Chester Area School District minutes to Exton and the train station. This 3 bedroom, 2.5 bath carriage style home is located on a quiet, tree lined, cul-de-sac street. The open first floor features turned stairs that overlooks the 2-story family room framed by a wall of windows. The foyer and large dining room have wood floors that carry into the kitchen. The spacious, eat in kitchen is perfect for entertaining featuring a bar stool countertop, eating area, as well as a lounge area with fireplace and views of the back yard. The kitchen provides plenty of cabinets, granite counters and a pantry. Directly off the kitchen is a large, maintenance free composite deck with views of community open space and tennis courts. The first floor is completed by a half bath and laundry/mudroom with access to the 2 car garage. Up the turned stairs is the large primary bedroom and sun filled private bath with soaking tub and separate shower. Down the hall that overlooks the vaulted family room are two additional bedrooms. One with vaulting and its own private entrance to the large hall bath. The basement is a walkout, unfinished with great ceiling height, natural light and plumbing ready for future finishing. The HVAC was recently replaced. Whiteland Woods has a club house with athletic facility, pool, tennis courts and playgrounds as well as miles of sidewalks. Conveniently located near Rt 202, 100 and 30, the R5 train station and a quick commute to KOP and Great Valley Corporate Center and West Chester.
Location
State PA
County Chester
Area West Whiteland Twp (10341)
Zoning RESIDENTIAL
Rooms
Basement Full, Unfinished, Walkout Level, Rough Bath Plumb
Interior
Interior Features Ceiling Fan(s), Dining Area, Kitchen - Eat-In, Pantry, Recessed Lighting, Walk-in Closet(s)
Hot Water Natural Gas
Heating Forced Air
Cooling Central A/C
Fireplaces Number 1
Heat Source Natural Gas
Exterior
Parking Features Garage - Front Entry
Garage Spaces 2.0
Water Access N
Accessibility None
Attached Garage 2
Total Parking Spaces 2
Garage Y
Building
Story 2
Foundation Concrete Perimeter
Sewer Public Sewer
Water Public
Architectural Style Traditional
Level or Stories 2
Additional Building Above Grade, Below Grade
New Construction N
Schools
School District West Chester Area
Others
Senior Community No
Tax ID 41-05K-0081
Ownership Fee Simple
SqFt Source Assessor
Special Listing Condition Standard
Read Less
Want to know what your home might be worth? Contact us for a FREE valuation!

Our team is ready to help you sell your home for the highest possible price ASAP

Bought with Andrea Napoli • Keller Williams Real Estate - West Chester

GET MORE INFORMATION





