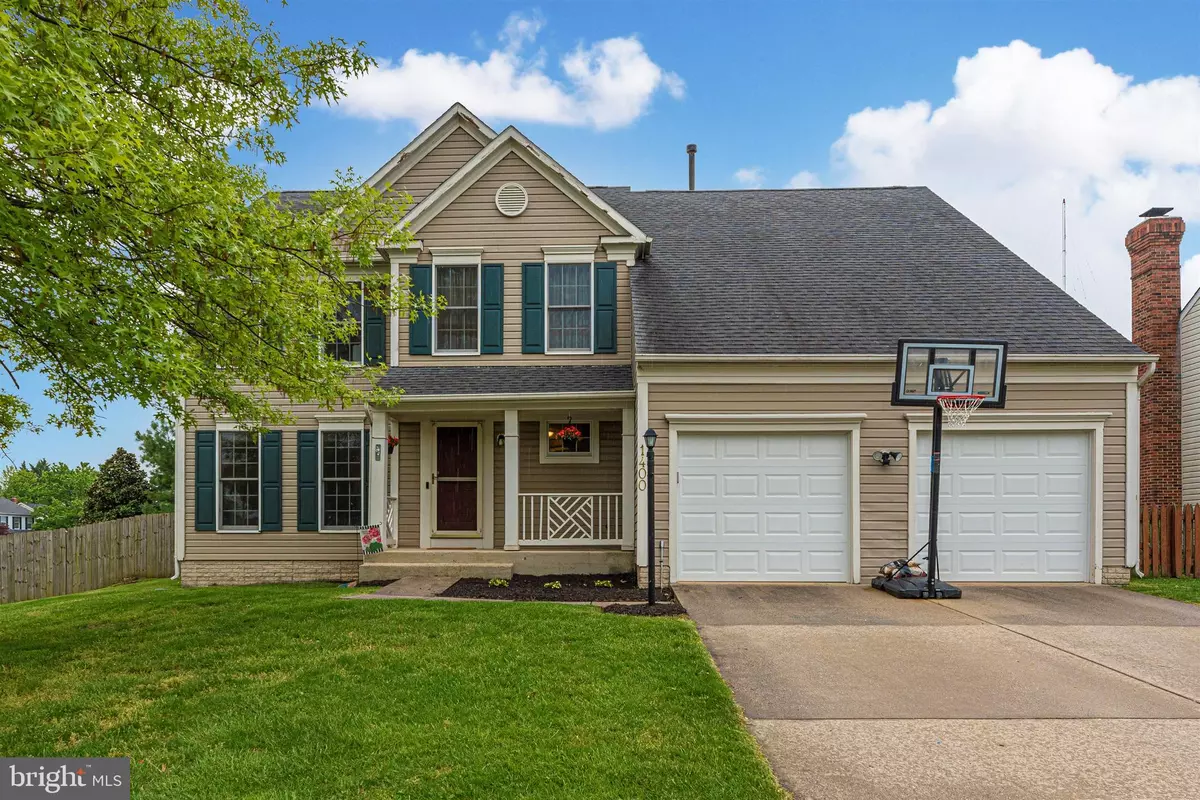$395,000
$395,000
For more information regarding the value of a property, please contact us for a free consultation.
1400 ORANGETIP CT Frederick, MD 21703
4 Beds
4 Baths
2,260 SqFt
Key Details
Sold Price $395,000
Property Type Single Family Home
Sub Type Detached
Listing Status Sold
Purchase Type For Sale
Square Footage 2,260 sqft
Price per Sqft $174
Subdivision Monarch Ridge
MLS Listing ID MDFR263374
Sold Date 06/12/20
Style Colonial
Bedrooms 4
Full Baths 3
Half Baths 1
HOA Fees $18/ann
HOA Y/N Y
Abv Grd Liv Area 2,260
Originating Board BRIGHT
Year Built 1994
Annual Tax Amount $5,651
Tax Year 2019
Lot Size 9,208 Sqft
Acres 0.21
Property Description
Move in Ready 4/5 bedroom 3 and a half bath home in Frederick. Great location Lots of room for everyone. Living room dining room, Large kitchen with Granite counter tops and Stainless appliances, breakfast room and Family room (with Gas fireplace) on the main level. Upper level has large Master bedroom, walk-in closet and master bath with large soaking tub. 3 more good sized bedrooms and hall bath. Ceiling fans in all bedrooms. Lower level is fully finished with a Rec-room, Den (could be a 5th bedroom) and full bath. Large Deck off the back with fully fenced back yard. Large 2 car garage, on a cul de sac. New regional park being built on Butterfly Lane. Convenient to commuter routes, 15, 70, 270 . Newer schools. Frederick High building was just opened in 2017, Butterfly Ridge Elementary 2 years ago.
Location
State MD
County Frederick
Zoning R6
Rooms
Other Rooms Living Room, Dining Room, Primary Bedroom, Bedroom 2, Bedroom 3, Bedroom 4, Kitchen, Family Room, Den, Breakfast Room, Laundry, Recreation Room, Primary Bathroom
Basement Other, Full, Fully Finished
Interior
Interior Features Breakfast Area, Carpet, Crown Moldings, Curved Staircase, Dining Area, Family Room Off Kitchen, Floor Plan - Open, Formal/Separate Dining Room, Kitchen - Country, Kitchen - Island, Primary Bath(s), Pantry, Soaking Tub
Hot Water Natural Gas
Heating Forced Air
Cooling Central A/C
Fireplaces Number 1
Equipment Built-In Microwave, Dishwasher, Disposal, Dryer, Refrigerator, Stove, Washer
Fireplace Y
Appliance Built-In Microwave, Dishwasher, Disposal, Dryer, Refrigerator, Stove, Washer
Heat Source Natural Gas
Laundry Main Floor
Exterior
Parking Features Garage - Front Entry, Garage Door Opener
Garage Spaces 2.0
Fence Privacy, Picket
Utilities Available Cable TV, Natural Gas Available
Amenities Available Tot Lots/Playground
Water Access N
Roof Type Architectural Shingle
Accessibility None
Attached Garage 2
Total Parking Spaces 2
Garage Y
Building
Story 3+
Sewer Public Sewer
Water Public
Architectural Style Colonial
Level or Stories 3+
Additional Building Above Grade, Below Grade
New Construction N
Schools
Elementary Schools Butterfly Ridge
Middle Schools Crestwood
High Schools Frederick
School District Frederick County Public Schools
Others
Pets Allowed Y
HOA Fee Include Common Area Maintenance,Management
Senior Community No
Tax ID 1102165406
Ownership Fee Simple
SqFt Source Assessor
Acceptable Financing FHA, Conventional, VA, Cash
Listing Terms FHA, Conventional, VA, Cash
Financing FHA,Conventional,VA,Cash
Special Listing Condition Standard
Pets Allowed No Pet Restrictions
Read Less
Want to know what your home might be worth? Contact us for a FREE valuation!

Our team is ready to help you sell your home for the highest possible price ASAP

Bought with Christopher S Flores • Flores Realty

GET MORE INFORMATION





