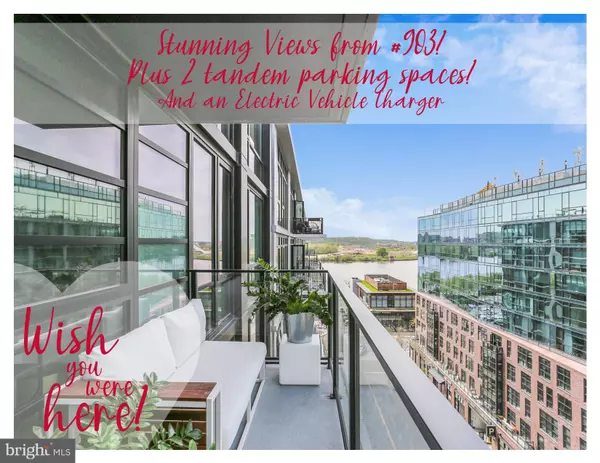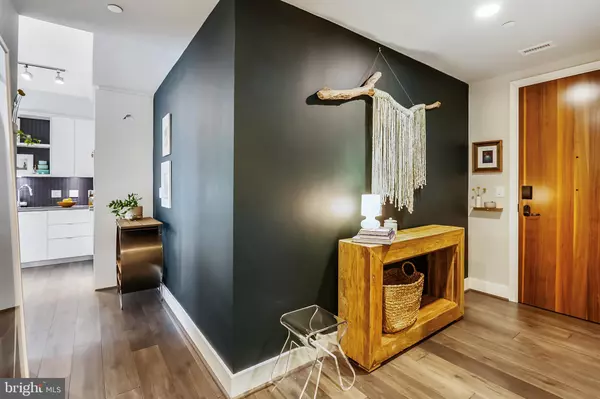$900,000
$900,000
For more information regarding the value of a property, please contact us for a free consultation.
1300 4TH ST SE #903 Washington, DC 20003
2 Beds
2 Baths
1,050 SqFt
Key Details
Sold Price $900,000
Property Type Condo
Sub Type Condo/Co-op
Listing Status Sold
Purchase Type For Sale
Square Footage 1,050 sqft
Price per Sqft $857
Subdivision Navy Yard
MLS Listing ID DCDC2043646
Sold Date 06/01/22
Style Contemporary
Bedrooms 2
Full Baths 2
Condo Fees $1,011/mo
HOA Y/N N
Abv Grd Liv Area 1,050
Originating Board BRIGHT
Year Built 2018
Annual Tax Amount $6,691
Tax Year 2021
Property Description
Welcome to The Bower, a luxury condominium located in the heart of the vibrant Navy Yard! From the beautiful Lobby to the Rooftop Terrace, Residents Lounge, Fitness Studio, and 24/7 Concierge this stunning building will not disappoint!! This 9th floor, 2 Bedroom, 2 Bath home features exquisite finishes and a sophisticated open floorplan perfectly suited for today's modern living and entertaining. Enjoy morning coffee or evening wine while lounging on your large balcony with water views! There are 2 tandem GARAGE PARKING SPACES & Electric Vehicle Charger. The nearly 1100 square feet of living space, boasts a spacious entry Foyer & guest closet leading into the Living/Dining Room with floor to ceiling windows and glass door opening to the balcony. The gourmet Chef's Island Kitchen features an abundance of LArte Della Cucina cabinetry, expansive quartz countertops, tile backsplash, breakfast bar, 30 Bosch cook top, wall oven, 30 Blomberg stainless refrigerator with bottom freezer, Bosch stainless built-in microwave, Bosch dishwasher, LED track lighting, under cabinet lighting and an in unit Bosch 24" stacked washer/dryer. The Primary en suite Bedroom offers a walk-in ELFA closet as well as a separate second closet! The modern tiled en suite tub Bath has a LArte Della Cucina vanity, tile flooring and designer lighting. The 2nd/guest Bedroom with built in Murphy Bed also doubles as a great home office! Full Hall Tub Bath features a LArte Della Cucina vanity, tile flooring and designer lighting. Additional features include wide plank wood flooring in the living areas and bedrooms, Haut Monde Porcelain floor tile in the bathrooms, L'Arte Della Cucina cabinets in the bathrooms, Grohe faucets in kitchen and baths, ELFA rails in bedroom closets, designer lighting and window treatments. The Bower is a brick and glass contemporary building whose design elements give a nod to the historic Yards neighborhood with materials, colors and textures that integrate modernity with manufacturing elements for an industrial chic aesthetic. The Lobby includes a floor-to-ceiling glass panel combined with an illuminated woodland scene, creating a simulated window into nature spanning the length of the entrance. The Yard offers award winning restaurants, signature shops, breweries, wineries, outdoor entertainment venues, Nationals Park, Harris Teeter, Whole Foods, Starbucks and is 3 blocks from Metro!
Location
State DC
County Washington
Zoning SEFC-2
Rooms
Other Rooms Living Room, Primary Bedroom, Bedroom 2, Kitchen, Foyer, Laundry, Bathroom 2, Primary Bathroom
Main Level Bedrooms 2
Interior
Interior Features Carpet, Combination Dining/Living, Dining Area, Elevator, Floor Plan - Open, Kitchen - Gourmet, Kitchen - Island, Primary Bath(s), Recessed Lighting, Tub Shower, Upgraded Countertops, Walk-in Closet(s), Window Treatments, Wood Floors
Hot Water Electric
Heating Forced Air, Heat Pump(s)
Cooling Central A/C, Heat Pump(s)
Flooring Engineered Wood, Ceramic Tile
Equipment Built-In Microwave, Cooktop, Dishwasher, Disposal, Dryer, Icemaker, Oven - Wall, Stainless Steel Appliances, Washer
Fireplace N
Window Features Double Pane,Screens
Appliance Built-In Microwave, Cooktop, Dishwasher, Disposal, Dryer, Icemaker, Oven - Wall, Stainless Steel Appliances, Washer
Heat Source Electric
Laundry Dryer In Unit, Washer In Unit
Exterior
Exterior Feature Balcony
Parking Features Underground
Garage Spaces 2.0
Parking On Site 2
Amenities Available Common Grounds, Concierge, Elevator, Exercise Room, Fitness Center, Meeting Room, Party Room, Reserved/Assigned Parking, Security, Bar/Lounge
Water Access N
View City, Water
Accessibility Elevator
Porch Balcony
Attached Garage 2
Total Parking Spaces 2
Garage Y
Building
Story 1
Unit Features Hi-Rise 9+ Floors
Sewer Public Sewer
Water Public
Architectural Style Contemporary
Level or Stories 1
Additional Building Above Grade, Below Grade
Structure Type 9'+ Ceilings,Dry Wall
New Construction N
Schools
School District District Of Columbia Public Schools
Others
Pets Allowed Y
HOA Fee Include Common Area Maintenance,Ext Bldg Maint,Health Club,Management,Reserve Funds,Sewer,Snow Removal,Trash,Water,Insurance
Senior Community No
Tax ID 0826//2110
Ownership Condominium
Security Features 24 hour security,Desk in Lobby,Main Entrance Lock,Smoke Detector
Acceptable Financing Cash, Conventional
Horse Property N
Listing Terms Cash, Conventional
Financing Cash,Conventional
Special Listing Condition Standard
Pets Allowed Cats OK, Dogs OK, Number Limit, Pet Addendum/Deposit
Read Less
Want to know what your home might be worth? Contact us for a FREE valuation!

Our team is ready to help you sell your home for the highest possible price ASAP

Bought with Wayne Chen • Samson Properties

GET MORE INFORMATION





