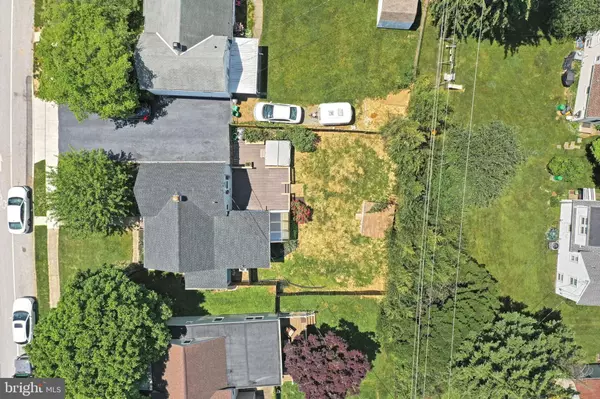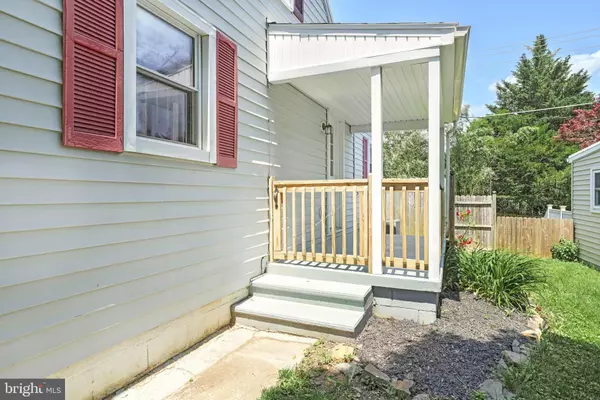$181,000
$179,900
0.6%For more information regarding the value of a property, please contact us for a free consultation.
751 PARKWAY BLVD York, PA 17404
3 Beds
1 Bath
1,350 SqFt
Key Details
Sold Price $181,000
Property Type Single Family Home
Sub Type Detached
Listing Status Sold
Purchase Type For Sale
Square Footage 1,350 sqft
Price per Sqft $134
Subdivision Farquhar Park
MLS Listing ID PAYK2023616
Sold Date 06/30/22
Style Cape Cod
Bedrooms 3
Full Baths 1
HOA Y/N N
Abv Grd Liv Area 1,350
Originating Board BRIGHT
Year Built 1950
Annual Tax Amount $4,748
Tax Year 2021
Lot Size 5,253 Sqft
Acres 0.12
Property Description
Are you looking for a turnkey home? This brick Cape Cod offers a combination of old charm and character paired with modern improvements and reliability. Enjoy the open floor plan on the first floor. The living room seamlessly flows into the dining room and kitchen. This home features a solarium off the kitchen, that anyone with a green thumb can appreciate. When you buy this home, you are also buying a new roof and flashing that was replaced down to the rafters in 2021. The Central AC was replaced in 2022. The gas furnace was replaced in 2018. The front storm door and rear exterior door were replaced in 2022. The house was recently painted, and new flooring was installed in the lower level bedroom. The primary bathroom has a new shower and vanity and includes a jetted jacuzzi tub. The wood deck off the kitchen was just painted. The backyard is fenced and private. The hot tub that sits on the deck is in good working order and is included with the home sale. This home is situated across the Street from Noonan Park and Kiwanis Lake. There is an abundance of off street and on street parking. The driveway is shared with the neighbor and was just resealed. Dont miss the opportunity to make this home yours. Set up a home tour before its too late.
Location
State PA
County York
Area York City (15201)
Zoning RESIDENTIAL
Rooms
Other Rooms Living Room, Dining Room, Bedroom 2, Bedroom 3, Kitchen, Bedroom 1, Laundry, Solarium, Full Bath
Basement Combination
Interior
Interior Features Carpet, Combination Kitchen/Dining, Combination Kitchen/Living, Floor Plan - Traditional, Formal/Separate Dining Room, Kitchen - Gourmet, Soaking Tub, Chair Railings, Ceiling Fan(s), Crown Moldings, Dining Area, Recessed Lighting, Walk-in Closet(s)
Hot Water Natural Gas
Heating Forced Air
Cooling Central A/C
Flooring Laminate Plank, Carpet, Ceramic Tile
Equipment Built-In Range, Refrigerator, Dishwasher, Washer, Dryer
Fireplace N
Window Features Replacement
Appliance Built-In Range, Refrigerator, Dishwasher, Washer, Dryer
Heat Source Natural Gas
Laundry Lower Floor
Exterior
Exterior Feature Deck(s)
Garage Spaces 4.0
Fence Wood
Water Access N
View Park/Greenbelt
Roof Type Asphalt
Accessibility None
Porch Deck(s)
Total Parking Spaces 4
Garage N
Building
Lot Description Level, Private
Story 2.5
Foundation Block
Sewer Public Sewer
Water Public
Architectural Style Cape Cod
Level or Stories 2.5
Additional Building Above Grade, Below Grade
Structure Type Dry Wall,Plaster Walls
New Construction N
Schools
School District York City
Others
Senior Community No
Tax ID 14-555-08-0007-00-00000
Ownership Fee Simple
SqFt Source Assessor
Acceptable Financing Cash, Conventional, FHA
Listing Terms Cash, Conventional, FHA
Financing Cash,Conventional,FHA
Special Listing Condition Standard
Read Less
Want to know what your home might be worth? Contact us for a FREE valuation!

Our team is ready to help you sell your home for the highest possible price ASAP

Bought with Heather Koperna • Iron Valley Real Estate of Central PA

GET MORE INFORMATION





