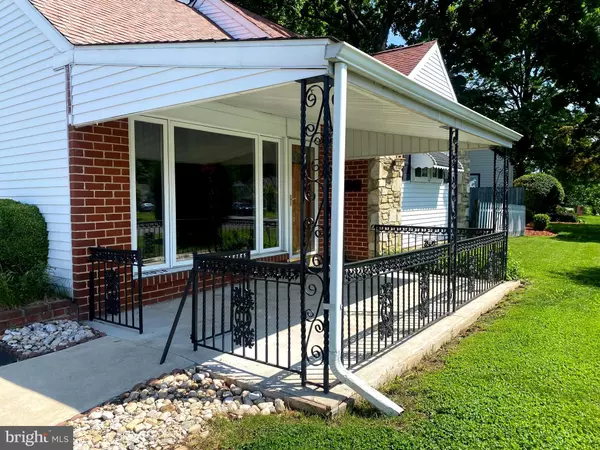$320,000
$324,900
1.5%For more information regarding the value of a property, please contact us for a free consultation.
11014 KELVIN AVE Philadelphia, PA 19116
4 Beds
2 Baths
1,656 SqFt
Key Details
Sold Price $320,000
Property Type Single Family Home
Sub Type Detached
Listing Status Sold
Purchase Type For Sale
Square Footage 1,656 sqft
Price per Sqft $193
Subdivision Somerton
MLS Listing ID PAPH2115314
Sold Date 07/29/22
Style Cape Cod
Bedrooms 4
Full Baths 1
Half Baths 1
HOA Y/N N
Abv Grd Liv Area 1,656
Originating Board BRIGHT
Year Built 1960
Annual Tax Amount $3,212
Tax Year 2022
Lot Size 6,332 Sqft
Acres 0.15
Lot Dimensions 63.00 x 100.00
Property Description
Presenting a terrific opportunity to own this charming, well maintained, Cape Cod home in the highly desirable section of Somerton. This cozy and bright, EXPANDED Cape features 4 Bedrooms and 1.5 bathrooms with over 1,600 square feet of living area. A large covered front porch will lead you inside to a very spacious Living Room featuring a front wall of windows allowing for plenty of natural light. There is a FORMAL DINING ROOM, perfect for gatherings of family and friends plus the Eat -In Kitchen is large enough to fit a good size table. The fenced back yard is perfect for furry friends and includes a huge Shed/workshop (12'x12'). Don't miss the expansive Patio in the back of the home to relax, entertain and enjoy. Noteworthy feature: (5) HVAC SPLIT STSTEMS are only 3 years old provide air conditioning and additional heat, if needed. Within walking distance to public transportation, schools, shopping and more!
Location
State PA
County Philadelphia
Area 19116 (19116)
Zoning RSD3
Rooms
Other Rooms Living Room, Dining Room, Bedroom 2, Bedroom 3, Bedroom 4, Kitchen, Bedroom 1, Bathroom 1, Half Bath
Main Level Bedrooms 2
Interior
Hot Water Natural Gas
Heating Baseboard - Hot Water
Cooling Multi Units, Ductless/Mini-Split
Equipment Dishwasher, Dryer, Oven - Self Cleaning, Oven/Range - Gas, Refrigerator, Stove, Washer
Appliance Dishwasher, Dryer, Oven - Self Cleaning, Oven/Range - Gas, Refrigerator, Stove, Washer
Heat Source Natural Gas
Laundry Main Floor
Exterior
Exterior Feature Patio(s), Porch(es)
Garage Spaces 2.0
Fence Chain Link, Rear
Water Access N
Roof Type Shingle
Accessibility None
Porch Patio(s), Porch(es)
Total Parking Spaces 2
Garage N
Building
Story 1.5
Foundation Slab
Sewer Public Sewer
Water Public
Architectural Style Cape Cod
Level or Stories 1.5
Additional Building Above Grade, Below Grade
New Construction N
Schools
Elementary Schools William H. Loesche School
Middle Schools Baldi
High Schools George Washington
School District The School District Of Philadelphia
Others
Senior Community No
Tax ID 582552800
Ownership Fee Simple
SqFt Source Assessor
Acceptable Financing Cash, Conventional
Listing Terms Cash, Conventional
Financing Cash,Conventional
Special Listing Condition Standard
Read Less
Want to know what your home might be worth? Contact us for a FREE valuation!

Our team is ready to help you sell your home for the highest possible price ASAP

Bought with Tetyana Semenyuk • Realty Mark Associates

GET MORE INFORMATION





