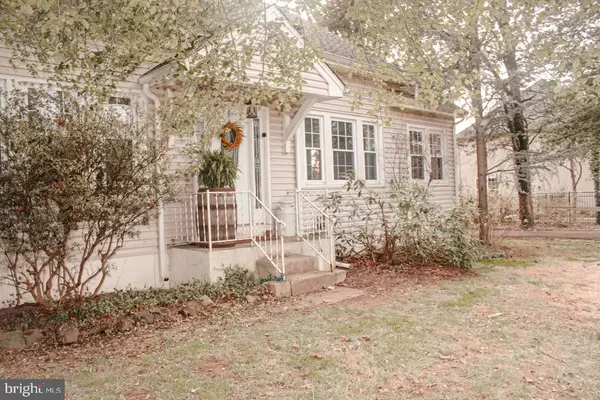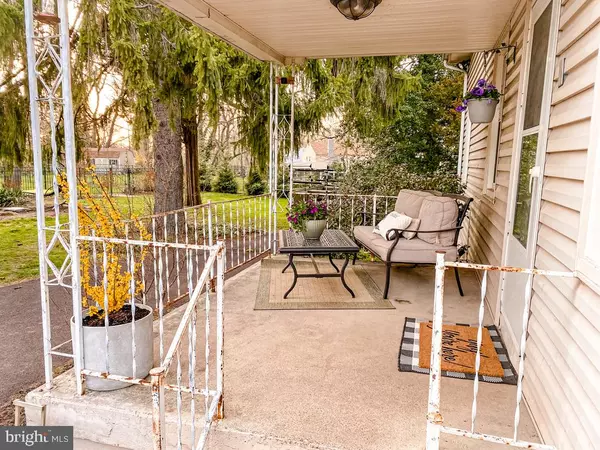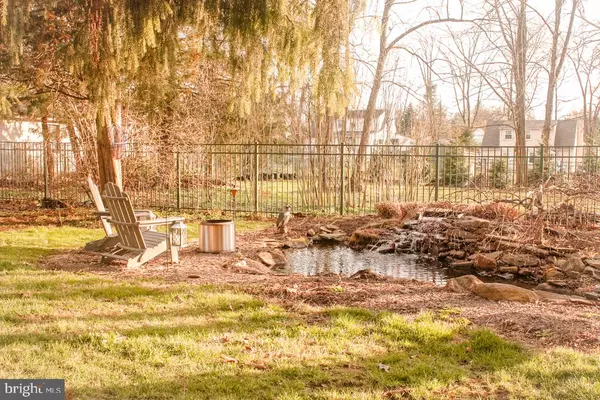$320,000
$320,000
For more information regarding the value of a property, please contact us for a free consultation.
16 WILLOW AVE Audubon, PA 19403
3 Beds
1 Bath
1,625 SqFt
Key Details
Sold Price $320,000
Property Type Single Family Home
Sub Type Detached
Listing Status Sold
Purchase Type For Sale
Square Footage 1,625 sqft
Price per Sqft $196
Subdivision Audubon Gardens
MLS Listing ID PAMC687160
Sold Date 05/11/21
Style Cape Cod
Bedrooms 3
Full Baths 1
HOA Y/N N
Abv Grd Liv Area 1,625
Originating Board BRIGHT
Year Built 1917
Annual Tax Amount $4,479
Tax Year 2020
Lot Size 0.576 Acres
Acres 0.58
Lot Dimensions 98.00 x 0.00
Property Description
Welcome home to this lovingly maintained Cape Cod located in the award winning Methacton School District. Nestled on a quiet street and surrounded by mature landscaping, this home offers the peace and tranquility of country living, yet is still close to all major routes and is within walking distance to shops, bars, and restaurants. The large backyard features a fenced-in area perfect for play, while the other half features a koi pond and offers the perfect place to relax. The circular driveway and large two car garage with a loft area provide ample storage and parking. At over 1600 square feet this home has plenty of room to grow into. The first floor features tons of vintage touches including the original hardwood floors which were re-finished in 2016, solid wood doors with the original hardware, a gas fireplace, large kitchen with breakfast bar and outdoor patio, and a dining room perfect for entertaining. Rounding out the first floor is a bedroom that can double as an in-home office or virtual schooling center and a large full bath. Upstairs, you'll find two more large bedrooms both featuring the original hardwoods complete with cedar-lined closets and a crawl-space providing additional storage. Completing the home is the full-sized basement with washer and dryer which is just waiting for your vision to be transformed into an additional living space. A brand new roof was added to the home in 2015, water heater was replaced in 2017, and new appliances were installed in the kitchen in 2019. All this home is missing is your final touch. Don't miss out!
Location
State PA
County Montgomery
Area Lower Providence Twp (10643)
Zoning R
Rooms
Basement Full, Outside Entrance, Sump Pump, Unfinished, Walkout Stairs
Main Level Bedrooms 1
Interior
Interior Features Breakfast Area, Cedar Closet(s), Ceiling Fan(s), Combination Kitchen/Dining, Crown Moldings, Dining Area, Entry Level Bedroom, Floor Plan - Traditional, Kitchen - Country, Tub Shower, Window Treatments, Wood Floors, Other
Hot Water Natural Gas
Heating Radiator, Hot Water
Cooling None
Flooring Hardwood, Laminated, Tile/Brick
Fireplaces Number 1
Fireplaces Type Gas/Propane
Equipment Dishwasher, Extra Refrigerator/Freezer, Dryer - Front Loading, Oven - Self Cleaning, Oven/Range - Gas, Range Hood, Refrigerator, Stainless Steel Appliances, Washer, Water Heater
Furnishings No
Fireplace Y
Appliance Dishwasher, Extra Refrigerator/Freezer, Dryer - Front Loading, Oven - Self Cleaning, Oven/Range - Gas, Range Hood, Refrigerator, Stainless Steel Appliances, Washer, Water Heater
Heat Source Natural Gas
Laundry Basement
Exterior
Parking Features Additional Storage Area, Covered Parking, Garage - Front Entry, Oversized
Garage Spaces 12.0
Fence Decorative, Picket
Utilities Available Cable TV, Electric Available, Natural Gas Available, Phone Available, Water Available
Water Access N
View Garden/Lawn
Roof Type Shingle
Accessibility None
Total Parking Spaces 12
Garage Y
Building
Lot Description Front Yard, Landscaping, No Thru Street, Pond, Rear Yard, Secluded, SideYard(s)
Story 2
Foundation Active Radon Mitigation
Sewer Public Sewer
Water Public
Architectural Style Cape Cod
Level or Stories 2
Additional Building Above Grade, Below Grade
Structure Type Plaster Walls
New Construction N
Schools
Middle Schools Arcola
High Schools Methacton
School District Methacton
Others
Senior Community No
Tax ID 43-00-15850-001
Ownership Fee Simple
SqFt Source Assessor
Security Features Exterior Cameras
Acceptable Financing Cash, Conventional
Horse Property N
Listing Terms Cash, Conventional
Financing Cash,Conventional
Special Listing Condition Standard
Read Less
Want to know what your home might be worth? Contact us for a FREE valuation!

Our team is ready to help you sell your home for the highest possible price ASAP

Bought with Thomas J Rafferty Jr. • Compass RE
GET MORE INFORMATION





