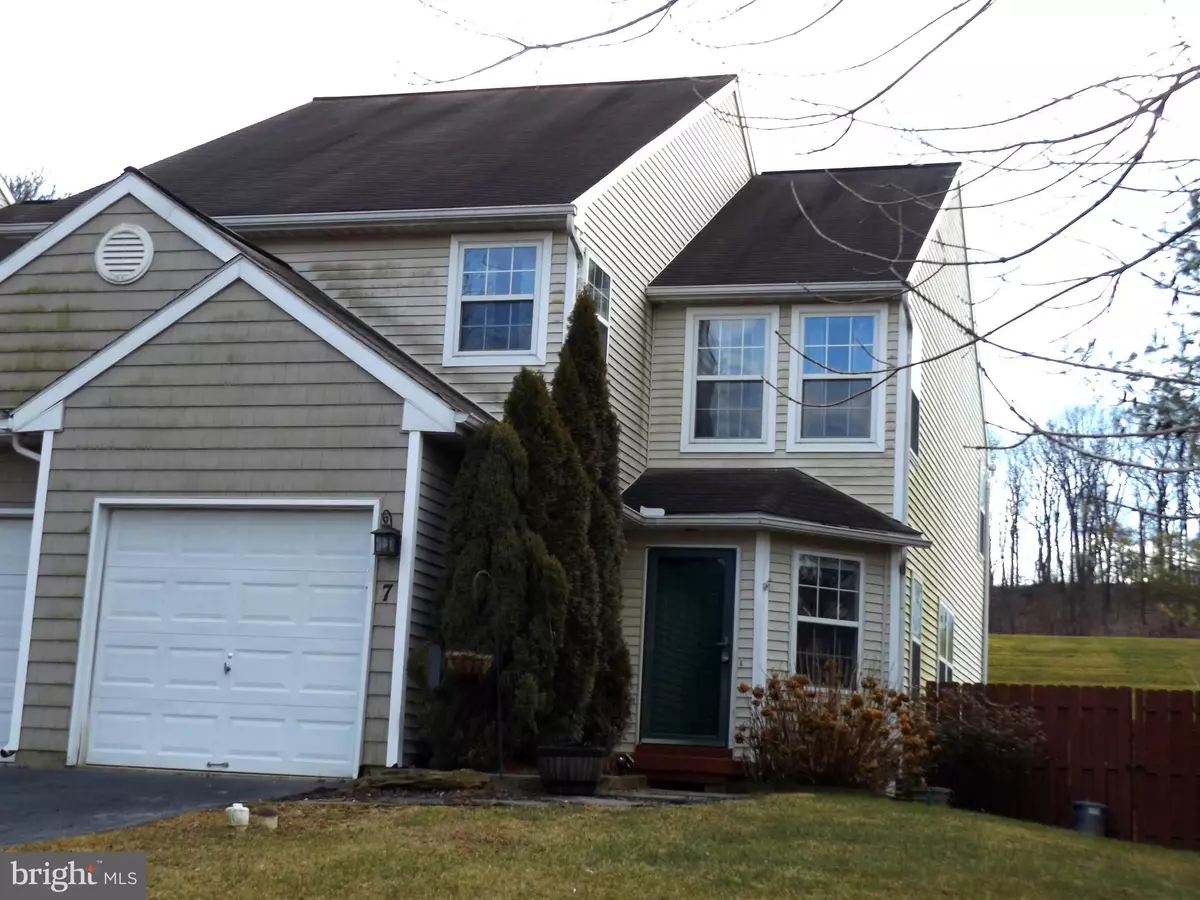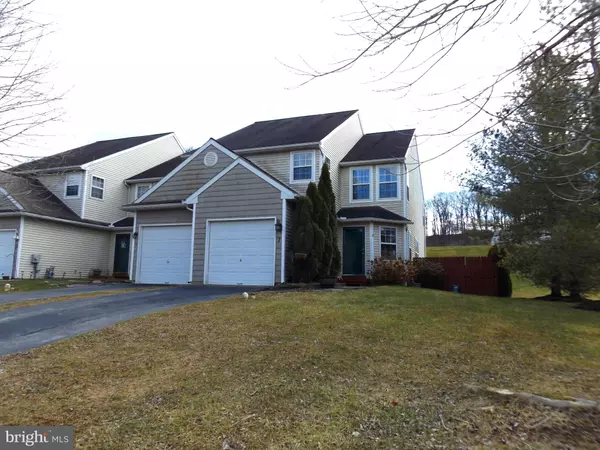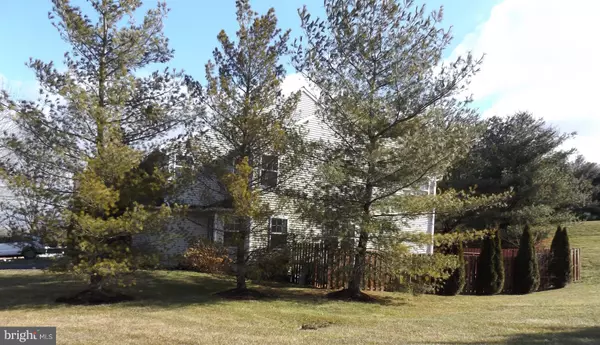$218,000
$214,900
1.4%For more information regarding the value of a property, please contact us for a free consultation.
7 MARC DR Coatesville, PA 19320
3 Beds
3 Baths
2,030 SqFt
Key Details
Sold Price $218,000
Property Type Townhouse
Sub Type End of Row/Townhouse
Listing Status Sold
Purchase Type For Sale
Square Footage 2,030 sqft
Price per Sqft $107
Subdivision Spring Brook Village
MLS Listing ID PACT528446
Sold Date 03/01/21
Style Traditional
Bedrooms 3
Full Baths 2
Half Baths 1
HOA Fees $48/qua
HOA Y/N Y
Abv Grd Liv Area 1,479
Originating Board BRIGHT
Year Built 2000
Annual Tax Amount $5,140
Tax Year 2020
Lot Size 5,134 Sqft
Acres 0.12
Lot Dimensions 0.00 x 0.00
Property Description
This is your opportunity to stop paying rent and start building equity in your own home in this beautiful 3 Bedroom 2-1/2 Bath End-unit Townhouse. Located in the popular Springbrook Village community in Valley Township. Enter the foyer to a large open living room with an abundance of sunlight that flows into the bright spacious eat-in kitchen with a gas range that offers plenty of cabinet space, a center island, breakfast area and slider to large deck and a cozy fenced in yard with a lovely view of a treelined yard that provides privacy and plenty of common ground to enjoy. Completing the first floor is a powder room, a coat closet, and access to the attached one-car garage and to the basement. Heading to the 2nd level, you will be pleasantly surprised with the large master suite, with an area to use for an office, reading nook, exercise area, or whatever your lifestyle needs. A walk-in closet and full bath complete the Master Bedroom area. Two other bedrooms and a hall bath complete the 2nd floor. The finished basement level adds an additional open space for activities as well as the laundry closet and storage area. This home has a new HVAC (2018), low taxes, low association fees, plenty of open space, sidewalks, tot lot/playground and so much more. This home is just awaiting you to add your personal touch to your new home! This townhouse is for you! Welcome Home
Location
State PA
County Chester
Area Valley Twp (10338)
Zoning R2
Rooms
Basement Full, Heated, Improved, Partially Finished
Main Level Bedrooms 3
Interior
Interior Features Breakfast Area, Carpet, Ceiling Fan(s), Chair Railings, Dining Area, Floor Plan - Open, Kitchen - Eat-In, Kitchen - Island, Primary Bath(s), Recessed Lighting, Tub Shower, Walk-in Closet(s), Wood Floors
Hot Water Natural Gas
Heating Forced Air
Cooling Central A/C
Flooring Partially Carpeted, Laminated, Vinyl, Wood
Equipment Built-In Microwave, Built-In Range, Dishwasher, Dryer, Exhaust Fan, Icemaker, Oven/Range - Gas, Refrigerator, Stainless Steel Appliances, Washer, Water Heater
Fireplace N
Appliance Built-In Microwave, Built-In Range, Dishwasher, Dryer, Exhaust Fan, Icemaker, Oven/Range - Gas, Refrigerator, Stainless Steel Appliances, Washer, Water Heater
Heat Source Natural Gas
Laundry Basement
Exterior
Parking Features Additional Storage Area, Garage - Front Entry, Garage Door Opener, Inside Access
Garage Spaces 1.0
Amenities Available Common Grounds, Tot Lots/Playground
Water Access N
Accessibility None
Attached Garage 1
Total Parking Spaces 1
Garage Y
Building
Story 2
Sewer Public Sewer
Water Public
Architectural Style Traditional
Level or Stories 2
Additional Building Above Grade, Below Grade
New Construction N
Schools
Elementary Schools Rainbow
Middle Schools South Brandywine
High Schools Coatesville
School District Coatesville Area
Others
Pets Allowed Y
HOA Fee Include Common Area Maintenance,Snow Removal
Senior Community No
Tax ID 38-04 -0196
Ownership Fee Simple
SqFt Source Assessor
Acceptable Financing Cash, Conventional, FHA, VA
Horse Property N
Listing Terms Cash, Conventional, FHA, VA
Financing Cash,Conventional,FHA,VA
Special Listing Condition Standard
Pets Allowed No Pet Restrictions
Read Less
Want to know what your home might be worth? Contact us for a FREE valuation!

Our team is ready to help you sell your home for the highest possible price ASAP

Bought with Sharon A Laudenbach • Compass RE
GET MORE INFORMATION





