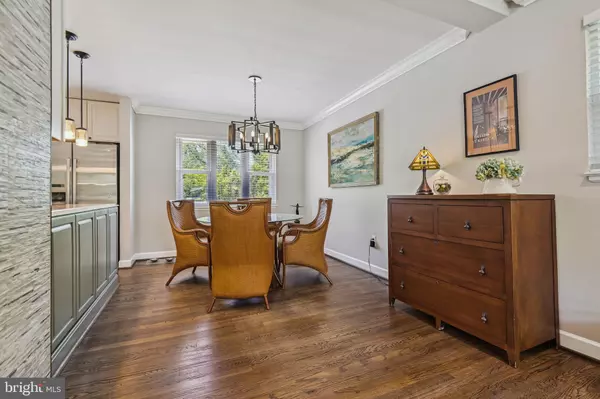$375,000
$355,000
5.6%For more information regarding the value of a property, please contact us for a free consultation.
218 OAK AVE Pikesville, MD 21208
4 Beds
2 Baths
1,934 SqFt
Key Details
Sold Price $375,000
Property Type Single Family Home
Sub Type Detached
Listing Status Sold
Purchase Type For Sale
Square Footage 1,934 sqft
Price per Sqft $193
Subdivision Sudvale
MLS Listing ID MDBC2035784
Sold Date 06/07/22
Style Cape Cod
Bedrooms 4
Full Baths 2
HOA Y/N N
Abv Grd Liv Area 1,484
Originating Board BRIGHT
Year Built 1954
Annual Tax Amount $3,318
Tax Year 2021
Lot Size 0.300 Acres
Acres 0.3
Lot Dimensions 1.00 x
Property Description
Marylands local brokerage proudly presents 218 Oak Avenue. Situated on .3 acres, this charming Cape Cod style home is located on a quiet street in the Sudvale community of Pikesville. Boasting 4 bedrooms and 2 baths, this home has so much to offer. There are hardwood floors throughout with an abundance of natural light. Just inside the front door you are greeted with an open concept floor plan. The living, dining and kitchen areas flow nicely together making it perfect for entertaining. The living room is spacious and sunny with an electric fireplace that makes for a cozy and inviting atmosphere. The dining area adjacent to the kitchen is perfect for dinner parties or family gatherings. The renovated kitchen has stainless steel appliances, granite countertops, tiled backsplash, plenty of cabinets and a pantry for extra storage. Looking for bedrooms on the main level? There are two bedrooms and a full bath that has a shower/jetted tub combo. On the second level you will find two additional bedrooms. They share a full bath in the hall that was renovated just last year. Wind your way down to the lower level where you will find a large and finished basement. There are so many possibilities hereadditional living space, play area, exercise room or office space depending on what your needs are. The unfinished portion is separate and has storage space, washer/dryer, utility area and a walkout to the backyard. Just in time for summer, enjoy the expansive backyard and sizable deck that runs the entire length of the home. It is peaceful and quiet, fenced in and surrounded by mature trees. It is perfect for entertaining and limitless outdoor activities. Conveniently located close to Reisterstown Rd for easy access to shopping, dining and transportation. ***Notable updates: 2021-new roof w/ 50yr transferable warranty, chimney rebuild, new dual zoned HVAC with humidifier (condenser for 2nd floor installed 2018), water heater, 2nd floor bathroom remodel; 2017 kitchen remodel, electric fireplace, refinished hardwoods, new sewer line with 50 year warranty***
Location
State MD
County Baltimore
Zoning RESIDENTIAL
Rooms
Other Rooms Living Room, Dining Room, Bedroom 2, Kitchen, Bedroom 1
Basement Connecting Stairway, Heated, Interior Access, Outside Entrance, Partially Finished, Walkout Level
Main Level Bedrooms 2
Interior
Interior Features Ceiling Fan(s), Combination Dining/Living, Combination Kitchen/Dining, Crown Moldings, Dining Area, Entry Level Bedroom, Floor Plan - Open, Pantry, Recessed Lighting, Stall Shower, Tub Shower, Walk-in Closet(s), Wood Floors
Hot Water Natural Gas
Heating Forced Air, Heat Pump(s)
Cooling Central A/C
Flooring Hardwood
Fireplaces Number 1
Fireplaces Type Electric
Equipment Dishwasher, Disposal, Dryer, Humidifier, Icemaker, Oven/Range - Gas, Refrigerator, Stainless Steel Appliances, Stove, Washer - Front Loading, Water Heater
Fireplace Y
Appliance Dishwasher, Disposal, Dryer, Humidifier, Icemaker, Oven/Range - Gas, Refrigerator, Stainless Steel Appliances, Stove, Washer - Front Loading, Water Heater
Heat Source Natural Gas
Laundry Basement
Exterior
Garage Spaces 2.0
Water Access N
Roof Type Shingle
Accessibility None
Total Parking Spaces 2
Garage N
Building
Story 3
Foundation Block
Sewer Public Sewer
Water Public
Architectural Style Cape Cod
Level or Stories 3
Additional Building Above Grade, Below Grade
New Construction N
Schools
School District Baltimore County Public Schools
Others
Senior Community No
Tax ID 04030319003610
Ownership Fee Simple
SqFt Source Assessor
Special Listing Condition Standard
Read Less
Want to know what your home might be worth? Contact us for a FREE valuation!

Our team is ready to help you sell your home for the highest possible price ASAP

Bought with Latoya N Thomas • Charis Realty Group
GET MORE INFORMATION





