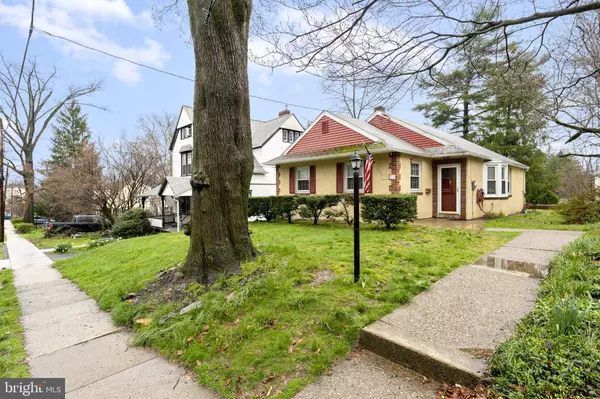$311,000
$295,000
5.4%For more information regarding the value of a property, please contact us for a free consultation.
24 HEWETT RD Wyncote, PA 19095
3 Beds
1 Bath
1,658 SqFt
Key Details
Sold Price $311,000
Property Type Single Family Home
Sub Type Detached
Listing Status Sold
Purchase Type For Sale
Square Footage 1,658 sqft
Price per Sqft $187
Subdivision Old Wyncote
MLS Listing ID PAMC2033860
Sold Date 05/10/22
Style Ranch/Rambler
Bedrooms 3
Full Baths 1
HOA Y/N N
Abv Grd Liv Area 1,158
Originating Board BRIGHT
Year Built 1950
Annual Tax Amount $7,110
Tax Year 2022
Lot Size 7,314 Sqft
Acres 0.17
Lot Dimensions 48.00 x 0.00
Property Description
This sunny ranch with basement is so much bigger than it looks from the outside! Ideally located in Wyncote, this exquisite 3 bedroom, 1 bathroom single family home is ready for its next owners to move right in. Inside, you will find a large freshly painted living room with beautiful bay window and crown molding. The original hardwood floors with walnut inlay are present throughout the living room and dining room adding character. The dining room features freshly painted chair rail and plenty of space for hosting dinners. The kitchen features hardwood countertops, gas cooking, trendy blue cabinets, and fresh paint. Three nice sized bedrooms finish off the first floor. Downstairs in the partially finished basement (not included in the square footage), there is plenty of room for a home office area, playroom, and family room. The unfinished area hosts the laundry room, utilities, and plenty of room for storage. If you need more storage, the pull down attic is also usable! Enjoy the good weather coming our way on the screened-in porch overlooking the backyard's lovely flowers and vegetable garden. 24 Hewett Road has ample street parking. Move in and drop your stuff off as this property is turnkey! Central Air. Nearby to Septa's Jenkintown-Wyncote regional rail station, restaurants, parks, bird sanctuary, downtown Glenside and Jenkintown.
Location
State PA
County Montgomery
Area Cheltenham Twp (10631)
Zoning R5
Rooms
Other Rooms Living Room, Dining Room, Primary Bedroom, Bedroom 2, Kitchen, Bedroom 1
Basement Full
Main Level Bedrooms 3
Interior
Interior Features Ceiling Fan(s), Attic/House Fan, Central Vacuum, Kitchen - Eat-In
Hot Water Natural Gas
Heating Forced Air
Cooling Central A/C
Flooring Wood
Equipment Built-In Range, Dishwasher, Disposal, Built-In Microwave
Fireplace N
Window Features Bay/Bow
Appliance Built-In Range, Dishwasher, Disposal, Built-In Microwave
Heat Source Natural Gas
Laundry Basement
Exterior
Exterior Feature Patio(s)
Utilities Available Cable TV
Water Access N
Roof Type Pitched,Shingle
Accessibility None
Porch Patio(s)
Garage N
Building
Lot Description Front Yard, Rear Yard, SideYard(s)
Story 1
Foundation Stone
Sewer Public Sewer
Water Public
Architectural Style Ranch/Rambler
Level or Stories 1
Additional Building Above Grade, Below Grade
New Construction N
Schools
High Schools Cheltenham
School District Cheltenham
Others
Senior Community No
Tax ID 31-00-14194-004
Ownership Fee Simple
SqFt Source Assessor
Acceptable Financing Conventional, VA
Listing Terms Conventional, VA
Financing Conventional,VA
Special Listing Condition Standard
Read Less
Want to know what your home might be worth? Contact us for a FREE valuation!

Our team is ready to help you sell your home for the highest possible price ASAP

Bought with Angela C Marchese • RE/MAX Properties - Newtown

GET MORE INFORMATION





