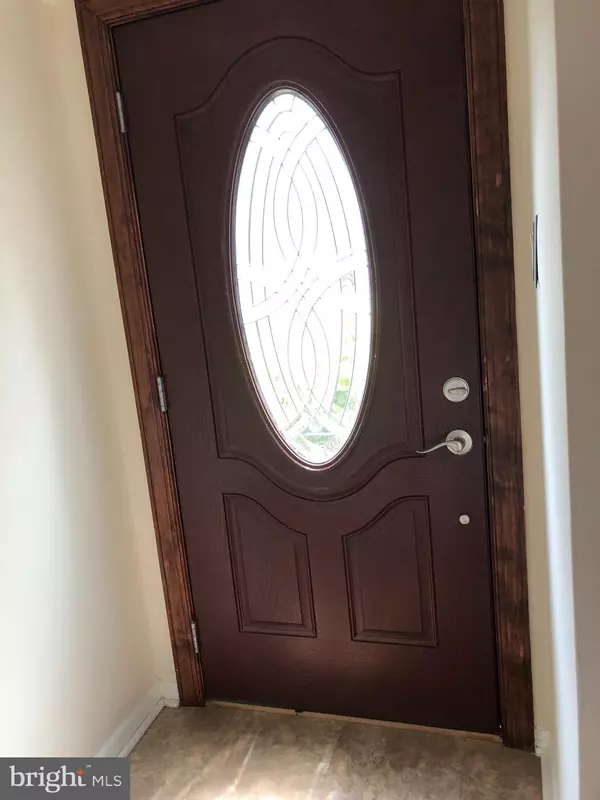$330,000
$334,900
1.5%For more information regarding the value of a property, please contact us for a free consultation.
1102 WELTON ST Philadelphia, PA 19116
3 Beds
3 Baths
1,332 SqFt
Key Details
Sold Price $330,000
Property Type Single Family Home
Sub Type Twin/Semi-Detached
Listing Status Sold
Purchase Type For Sale
Square Footage 1,332 sqft
Price per Sqft $247
Subdivision Somerton
MLS Listing ID PAPH1022206
Sold Date 07/19/21
Style Straight Thru
Bedrooms 3
Full Baths 2
Half Baths 1
HOA Y/N N
Abv Grd Liv Area 1,332
Originating Board BRIGHT
Year Built 1964
Annual Tax Amount $3,280
Tax Year 2021
Lot Size 3,325 Sqft
Acres 0.08
Lot Dimensions 35.00 x 95.00
Property Description
Welcome to the Most Solidly-Built Twins in Somerton! "ALL BRICK" - Spacious 3 B/R, 2 1/2 Bath Beauty that shows Pride of Ownership!! From the Front Cement Work & the Good Brick Pointing, to the Vinyl Windows & Steel Doors, a lot of the Expensive items are Already Done! Long Front Driveway & Wide Street Plus the Garage Ensure that Parking is Never a Problem! Side Door Entry into Tiled Foyer Floor & Handy Coat Closet - to Left is Large Bright Living Room w/Hardwood Floors & Track Lighting - Vinyl Bow Window - Replacement Windows T/O; to Right is Formal Dining Room also w/Hardwood Floors-Lovely Fixture w/Ceiling Fan- Eat-in Ultra Kitchen w/Refaced Cabinets, Gas Stove w/B-I Microwave, Ceiling Fan-New Dishwasher, Stainless Steel Sink, G/D,Tiled Backsplash, Pergo Floor, Lots of Counters & Refrigerator Stays! Convenient First Floor 1/2 Bath w/Tile Floor, Vanity Sink - Upstairs are 3 Really Spacious Bedrooms All w/Generous Closets; Main has Ceiling Fan, Doubled Mirrored Closets & Full Bath attached w/Stall Shower (Pan was replaced & re-tiled years ago) - Vanity Sink-Full Bath w/Pedestal Sink, Lg. Storage Closet, Tile/Tub- Middle Bath-w/w Carpet. Mirrored Closet- Rear B/R- C/Fan- 2 Double Closets - Downstairs is Large Finished Family Room w/Glass Block Windows; Steel Door, exit to Rear Patio & Fenced Yard w/Garden - There's a Huge Laundry/Mechanicals Room, Large Storage Room - Gas Hot Air Heat & Central Air (new 2018)Gas Hot Water (New 2017); - Washer, Gas Dryer, Front Garage w/Auto Opener- Decorator Steel Basement Door. Close to Somerton Train - Bustleton Ave Buses, I-95 , Rt. 1 Turnpike - Better be Quick!!
Location
State PA
County Philadelphia
Area 19116 (19116)
Zoning RSA2
Rooms
Basement Fully Finished
Interior
Hot Water Natural Gas
Heating Forced Air
Cooling Central A/C
Equipment Built-In Microwave, Dishwasher, Disposal, Washer, Dryer, Oven/Range - Gas, Refrigerator
Appliance Built-In Microwave, Dishwasher, Disposal, Washer, Dryer, Oven/Range - Gas, Refrigerator
Heat Source Natural Gas
Laundry Basement
Exterior
Parking Features Garage - Front Entry
Garage Spaces 1.0
Water Access N
Accessibility None
Attached Garage 1
Total Parking Spaces 1
Garage Y
Building
Story 2
Sewer Public Sewer
Water Public
Architectural Style Straight Thru
Level or Stories 2
Additional Building Above Grade, Below Grade
New Construction N
Schools
School District The School District Of Philadelphia
Others
Senior Community No
Tax ID 582334700
Ownership Fee Simple
SqFt Source Assessor
Acceptable Financing Cash, Conventional
Listing Terms Cash, Conventional
Financing Cash,Conventional
Special Listing Condition Standard
Read Less
Want to know what your home might be worth? Contact us for a FREE valuation!

Our team is ready to help you sell your home for the highest possible price ASAP

Bought with Maia Mumladze • Long & Foster Real Estate, Inc.

GET MORE INFORMATION





