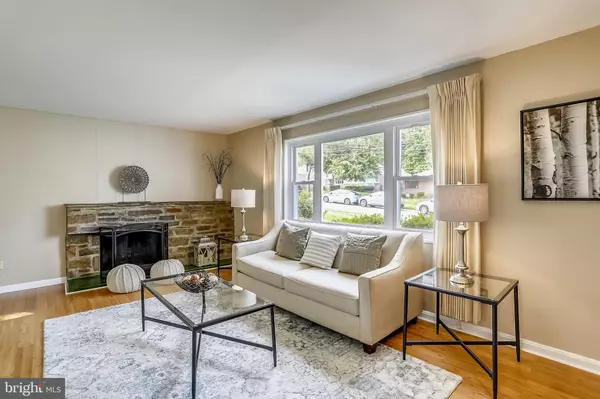$569,990
$539,000
5.7%For more information regarding the value of a property, please contact us for a free consultation.
1802 SANFORD RD Silver Spring, MD 20902
5 Beds
4 Baths
2,411 SqFt
Key Details
Sold Price $569,990
Property Type Single Family Home
Sub Type Detached
Listing Status Sold
Purchase Type For Sale
Square Footage 2,411 sqft
Price per Sqft $236
Subdivision Forest Glen
MLS Listing ID MDMC724036
Sold Date 10/16/20
Style Colonial
Bedrooms 5
Full Baths 3
Half Baths 1
HOA Y/N N
Abv Grd Liv Area 2,061
Originating Board BRIGHT
Year Built 1951
Annual Tax Amount $4,699
Tax Year 2019
Lot Size 6,431 Sqft
Acres 0.15
Property Description
Welcome to this well loved and maintained 5 bedroom, 3.5 bath home by longtime owners. There is lots of space for everyone! Property features include: 2 car driveway, separate foyer entrance, wood burning fireplace, bamboo floors, dining room addition, quartz counter tops, 3 bedrooms on main level w/ full bath, 2 spacious bedrooms w/ 1.5 baths on upper level addition, large finished walk out lower level w/ full bath, additional 6th bedroom or office, recreation room and family room, 2 zone heating/cooling. Enjoy the convenience Forest Estates has to offer: walking distance to the Metro, 2 neighborhood parks, Sligo Creek's parks/trails, easy access to 495 beltway, and nearby shops/restaurants. Check out the virtual tour for the Floor Plan of all levels.
Location
State MD
County Montgomery
Zoning R60
Rooms
Basement Fully Finished, Walkout Stairs
Main Level Bedrooms 3
Interior
Interior Features Ceiling Fan(s), Window Treatments, Dining Area, Kitchen - Galley
Hot Water Natural Gas
Heating Forced Air
Cooling Central A/C
Flooring Bamboo, Carpet
Fireplaces Number 1
Equipment Stove, Refrigerator, Dishwasher, Disposal, Dryer, Washer
Fireplace Y
Appliance Stove, Refrigerator, Dishwasher, Disposal, Dryer, Washer
Heat Source Natural Gas, Electric
Exterior
Exterior Feature Deck(s)
Garage Spaces 2.0
Water Access N
Roof Type Asphalt
Accessibility None
Porch Deck(s)
Total Parking Spaces 2
Garage N
Building
Story 3
Sewer Public Sewer
Water Public
Architectural Style Colonial
Level or Stories 3
Additional Building Above Grade, Below Grade
New Construction N
Schools
Elementary Schools Flora M. Singer
Middle Schools Sligo
High Schools Call School Board
School District Montgomery County Public Schools
Others
Senior Community No
Tax ID 161301376144
Ownership Fee Simple
SqFt Source Assessor
Special Listing Condition Standard
Read Less
Want to know what your home might be worth? Contact us for a FREE valuation!

Our team is ready to help you sell your home for the highest possible price ASAP

Bought with Yvonne T Lee II • Keller Williams Capital Properties

GET MORE INFORMATION





