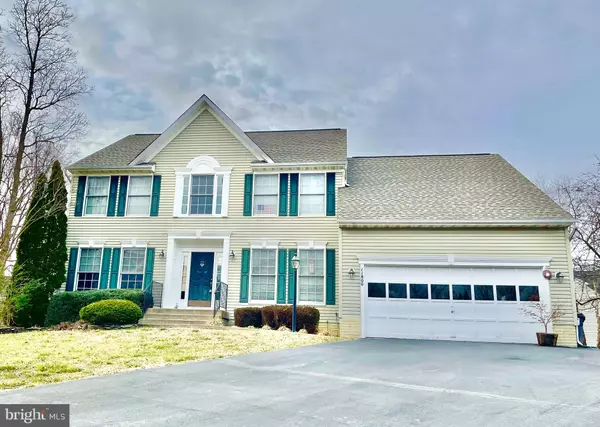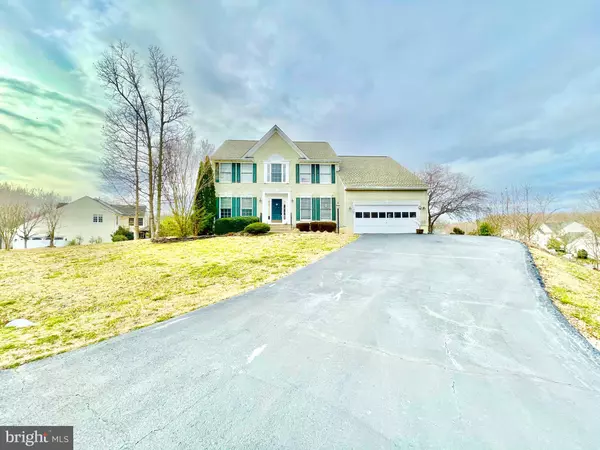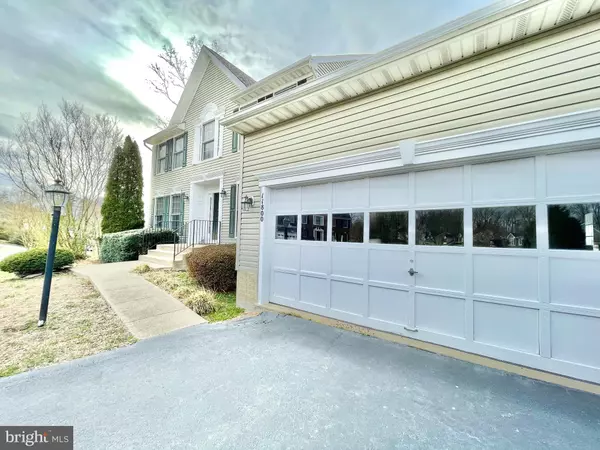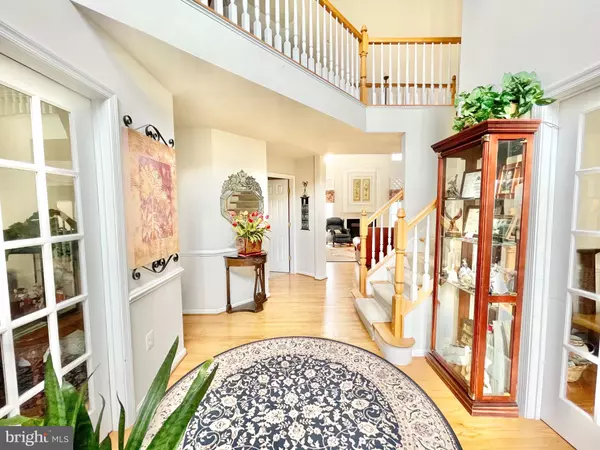$470,000
$475,000
1.1%For more information regarding the value of a property, please contact us for a free consultation.
11800 HARRIS MILL CT Fredericksburg, VA 22408
6 Beds
4 Baths
3,900 SqFt
Key Details
Sold Price $470,000
Property Type Single Family Home
Sub Type Detached
Listing Status Sold
Purchase Type For Sale
Square Footage 3,900 sqft
Price per Sqft $120
Subdivision Kingswood
MLS Listing ID VASP230084
Sold Date 05/03/21
Style Colonial
Bedrooms 6
Full Baths 3
Half Baths 1
HOA Fees $48/qua
HOA Y/N Y
Abv Grd Liv Area 2,550
Originating Board BRIGHT
Year Built 1999
Annual Tax Amount $2,623
Tax Year 2020
Lot Size 0.389 Acres
Acres 0.39
Property Description
Listing Agent Jessica Legarreta now accepting new listings in Kingswood. (Call or Text Anytime) This home features a main level bedroom master suite just off the 2 story family room. A lower level second full size kitchen with the 5th and 6th bedrooms that could be used as an In-Law Suite. The main level 2 story foyer has 2 sets of glass French doors on each side leading to the formal dining and office. Main level kitchen features gas cooking, a stainless steel French door refrigerator. Laundry room is connected through the garage with second laundry connections in the basement utility room. Top floor has 3 bedrooms 1 bath and overlooks the family room and foyer. The Roof is all new with new skylights.
Location
State VA
County Spotsylvania
Zoning R1
Rooms
Other Rooms Dining Room, Primary Bedroom, Bedroom 2, Bedroom 3, Bedroom 4, Bedroom 5, Kitchen, Family Room, Foyer, Breakfast Room, 2nd Stry Fam Ovrlk, 2nd Stry Fam Rm, Mud Room, Office, Storage Room, Bedroom 6, Primary Bathroom, Full Bath, Half Bath
Basement Partially Finished, Rear Entrance, Connecting Stairway, Interior Access, Outside Entrance
Main Level Bedrooms 1
Interior
Interior Features Ceiling Fan(s), Crown Moldings, Entry Level Bedroom, Family Room Off Kitchen, Formal/Separate Dining Room, Kitchen - Eat-In, Kitchen - Island, Kitchen - Table Space, Primary Bath(s), Skylight(s), Recessed Lighting, Soaking Tub, Walk-in Closet(s), Wood Floors, Chair Railings, Studio
Hot Water Natural Gas
Heating Programmable Thermostat, Heat Pump(s)
Cooling Programmable Thermostat, Heat Pump(s)
Flooring Hardwood, Ceramic Tile, Partially Carpeted
Fireplaces Number 1
Fireplaces Type Fireplace - Glass Doors, Insert, Mantel(s), Gas/Propane
Equipment Built-In Microwave, Dishwasher, Disposal, Dryer, Exhaust Fan, Icemaker, Oven/Range - Gas, Refrigerator, Stainless Steel Appliances, Washer, Water Heater, Extra Refrigerator/Freezer
Fireplace Y
Window Features Energy Efficient,Double Pane,Skylights
Appliance Built-In Microwave, Dishwasher, Disposal, Dryer, Exhaust Fan, Icemaker, Oven/Range - Gas, Refrigerator, Stainless Steel Appliances, Washer, Water Heater, Extra Refrigerator/Freezer
Heat Source Electric, Natural Gas
Laundry Main Floor, Lower Floor
Exterior
Exterior Feature Deck(s)
Parking Features Garage - Front Entry, Inside Access
Garage Spaces 8.0
Fence Partially
Amenities Available Basketball Courts, Pool - Outdoor, Swimming Pool, Tennis Courts, Tot Lots/Playground, Soccer Field
Water Access N
Roof Type Architectural Shingle
Accessibility None
Porch Deck(s)
Attached Garage 2
Total Parking Spaces 8
Garage Y
Building
Lot Description Corner, Front Yard, Landscaping, Level, No Thru Street, Rear Yard, Rural, SideYard(s)
Story 2
Sewer Public Sewer
Water Public
Architectural Style Colonial
Level or Stories 2
Additional Building Above Grade, Below Grade
Structure Type 9'+ Ceilings,2 Story Ceilings,Dry Wall,High,Vaulted Ceilings
New Construction N
Schools
Elementary Schools Battlefield
Middle Schools Chancellor
High Schools Chancellor
School District Spotsylvania County Public Schools
Others
Senior Community No
Tax ID 23P12-415-
Ownership Fee Simple
SqFt Source Assessor
Security Features Main Entrance Lock,Smoke Detector
Special Listing Condition Standard
Read Less
Want to know what your home might be worth? Contact us for a FREE valuation!

Our team is ready to help you sell your home for the highest possible price ASAP

Bought with Wasiq Ahmed • KW United
GET MORE INFORMATION





