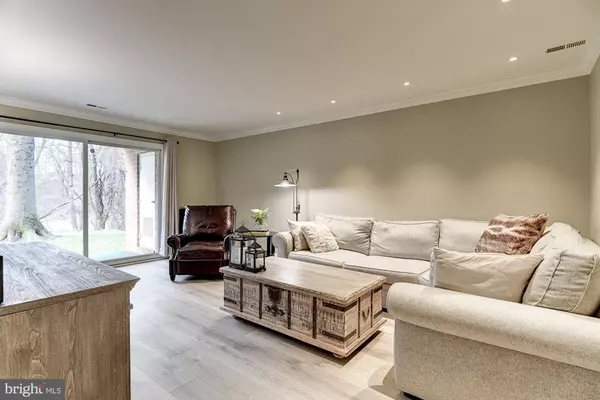$260,000
$270,000
3.7%For more information regarding the value of a property, please contact us for a free consultation.
17 ELPHIN CT #102 Lutherville Timonium, MD 21093
2 Beds
2 Baths
1,275 SqFt
Key Details
Sold Price $260,000
Property Type Condo
Sub Type Condo/Co-op
Listing Status Sold
Purchase Type For Sale
Square Footage 1,275 sqft
Price per Sqft $203
Subdivision Shepherds Knoll Garden
MLS Listing ID MDBC2017408
Sold Date 03/04/22
Style Unit/Flat,Colonial
Bedrooms 2
Full Baths 2
Condo Fees $200/mo
HOA Y/N N
Abv Grd Liv Area 1,275
Originating Board BRIGHT
Year Built 1986
Annual Tax Amount $3,256
Tax Year 2020
Property Description
Completely renovated condominium in sought after Shepherds Knoll Gardens of Mays Chapel Village known for its pristinely maintained grounds! Renovations include kitchen, granite countertops, appliances, washer, dryer, recessed lighting, electrical, luxury wide plank vinyl flooring, primary en-suite full bath, paint, and more! Expansive living room with crown molding and direct access to the private patio; Inviting dining room perfect for entertaining family and friends; Spectacular eat-in kitchen boasts sleek stainless appliances, granite countertops, and ample cabinetry; Primary bedroom adorned with a completely renovated from top to bottom en-suite bath featuring quartz countertops and a walk-in closet with barn track door; Second generously sized bedroom, full bath, and laundry room complete this wonderful home; Exterior Features: Pristinely maintain grounds, private patio, secure storage, sidewalks, streetlights, and backs to trees; Community Amenities: Enjoy being in close proximity to a vast variety of shopping, dining, and entertainment options at nearby Towson Town Center, Mays Chapel, Roundwood Shopping Center, and Grauls Market. A short drive to Baltimore's Inner Harbor, Camden Yards, and M&T Stadium. Major commuter routes include I-695, I-95, and I-83.
Location
State MD
County Baltimore
Zoning 010 RESIDENTIAL
Rooms
Other Rooms Living Room, Dining Room, Primary Bedroom, Bedroom 2, Kitchen, Foyer, Laundry
Main Level Bedrooms 2
Interior
Interior Features Ceiling Fan(s), Dining Area, Kitchen - Eat-In, Primary Bath(s), Upgraded Countertops, Walk-in Closet(s), Crown Moldings, Entry Level Bedroom, Kitchen - Table Space, Recessed Lighting
Hot Water Electric
Heating Heat Pump(s)
Cooling Central A/C, Ceiling Fan(s), Programmable Thermostat
Flooring Vinyl, Luxury Vinyl Plank
Equipment Dishwasher, Disposal, Dryer, Exhaust Fan, Icemaker, Refrigerator, Stainless Steel Appliances, Stove, Washer
Fireplace N
Window Features Screens,Vinyl Clad
Appliance Dishwasher, Disposal, Dryer, Exhaust Fan, Icemaker, Refrigerator, Stainless Steel Appliances, Stove, Washer
Heat Source Electric
Laundry Main Floor, Has Laundry
Exterior
Exterior Feature Patio(s)
Amenities Available Common Grounds
Water Access N
View Garden/Lawn, Trees/Woods
Roof Type Architectural Shingle
Accessibility Other
Porch Patio(s)
Garage N
Building
Lot Description Landscaping
Story 1
Unit Features Garden 1 - 4 Floors
Sewer Public Sewer
Water Public
Architectural Style Unit/Flat, Colonial
Level or Stories 1
Additional Building Above Grade, Below Grade
Structure Type Dry Wall
New Construction N
Schools
Elementary Schools Pinewood
Middle Schools Ridgely
High Schools Dulaney
School District Baltimore County Public Schools
Others
Pets Allowed Y
HOA Fee Include Snow Removal,Trash,Custodial Services Maintenance,Insurance,Lawn Maintenance,Road Maintenance
Senior Community No
Tax ID 04082000008211
Ownership Condominium
Security Features Main Entrance Lock,Smoke Detector
Special Listing Condition Standard
Pets Allowed Number Limit, Size/Weight Restriction
Read Less
Want to know what your home might be worth? Contact us for a FREE valuation!

Our team is ready to help you sell your home for the highest possible price ASAP

Bought with Kelly Schuit • Next Step Realty
GET MORE INFORMATION





