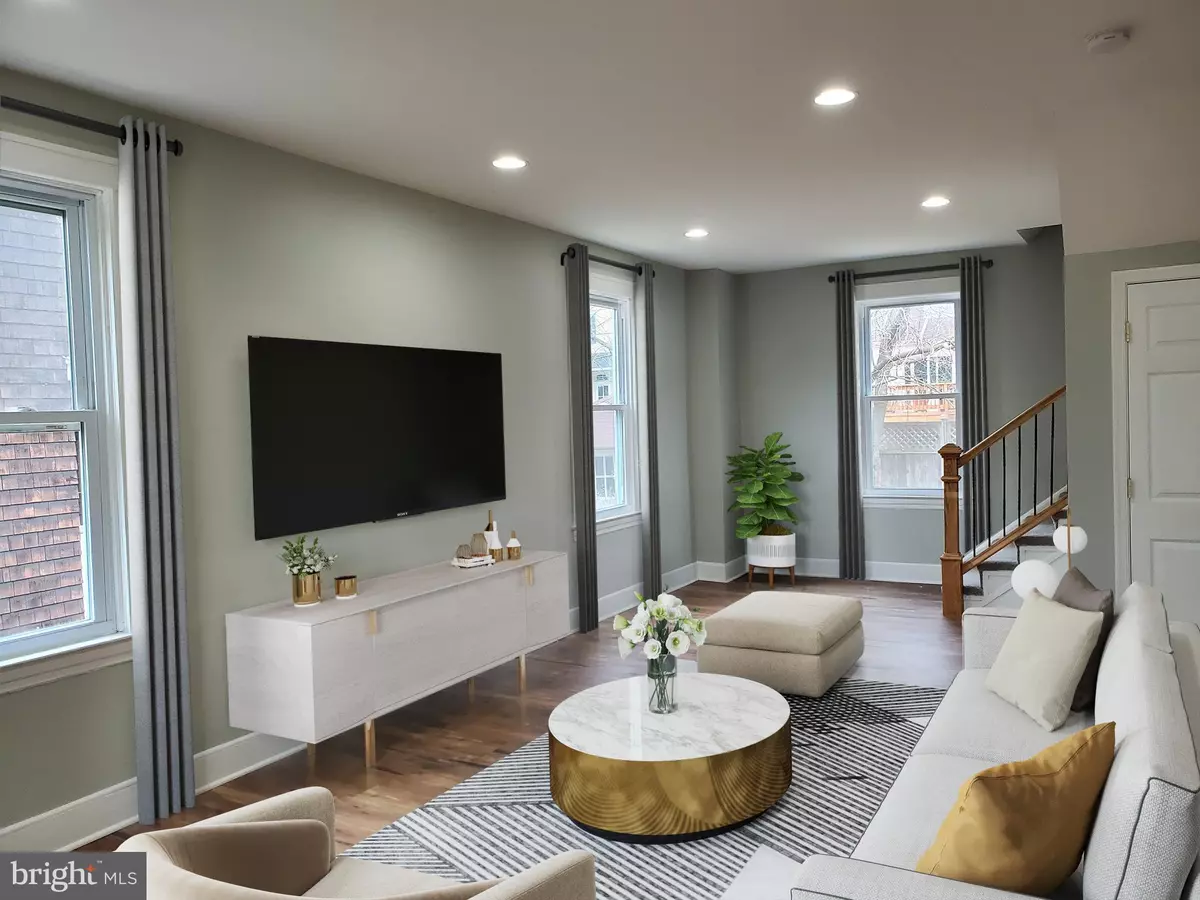$352,900
$352,900
For more information regarding the value of a property, please contact us for a free consultation.
410 WINSTON AVE Baltimore, MD 21212
3 Beds
3 Baths
1,696 SqFt
Key Details
Sold Price $352,900
Property Type Single Family Home
Sub Type Detached
Listing Status Sold
Purchase Type For Sale
Square Footage 1,696 sqft
Price per Sqft $208
Subdivision Radnor Winston
MLS Listing ID MDBA2011710
Sold Date 06/30/22
Style Colonial
Bedrooms 3
Full Baths 2
Half Baths 1
HOA Y/N N
Abv Grd Liv Area 1,696
Originating Board BRIGHT
Year Built 1910
Annual Tax Amount $4,994
Tax Year 2022
Lot Size 5,998 Sqft
Acres 0.14
Property Description
This 1910 colonial has been completely renovated top to bottom. Located between Guilford and Homeland, Radnor Winston is situated in the heart of Colleges and Universities. Easy access to York Road lends to quick travel to Towson and Baltimore County highways.
The yard is ample and 3/4 fenced in. What a great place for gatherings.
This home features a Generac generator along with premium updates and upgrades from its former self. Central air and water heater are new. The basement has been primed for frame up and finishing. The kitchen features stainless steel appliances, granite countertops, floating shelves and soft close cabinetry.
The upstairs features 3 bedrooms with an owners suite with en suite bathroom. All bedrooms have ceiling fans and new carpet. There is a 3rd level which is currently an attic with blown in insulation which can be finished to be a rec room or office some day or just use for storage. The basement is also ready to go for a man cave or storage, something many modern homes are missing.
Location
State MD
County Baltimore City
Zoning 3
Rooms
Basement Full, Unfinished
Interior
Interior Features Attic, Carpet, Ceiling Fan(s), Dining Area, Exposed Beams, Recessed Lighting, Tub Shower, Upgraded Countertops, Walk-in Closet(s)
Hot Water Natural Gas
Heating Central
Cooling Central A/C
Flooring Laminate Plank, Carpet
Equipment Built-In Microwave, Dishwasher, Disposal, Oven - Single, Refrigerator
Fireplace N
Appliance Built-In Microwave, Dishwasher, Disposal, Oven - Single, Refrigerator
Heat Source Natural Gas
Exterior
Water Access N
View Street, Trees/Woods
Roof Type Slate,Asphalt
Accessibility None
Garage N
Building
Story 2.5
Foundation Slab, Permanent
Sewer Public Sewer
Water Public
Architectural Style Colonial
Level or Stories 2.5
Additional Building Above Grade, Below Grade
New Construction N
Schools
School District Baltimore City Public Schools
Others
Pets Allowed Y
Senior Community No
Tax ID 0327615050 039
Ownership Fee Simple
SqFt Source Assessor
Acceptable Financing Cash, Conventional, FHA, Private, VA
Horse Property N
Listing Terms Cash, Conventional, FHA, Private, VA
Financing Cash,Conventional,FHA,Private,VA
Special Listing Condition Standard
Pets Allowed No Pet Restrictions
Read Less
Want to know what your home might be worth? Contact us for a FREE valuation!

Our team is ready to help you sell your home for the highest possible price ASAP

Bought with Chanelle Y Barnes • Keller Williams Legacy

GET MORE INFORMATION





