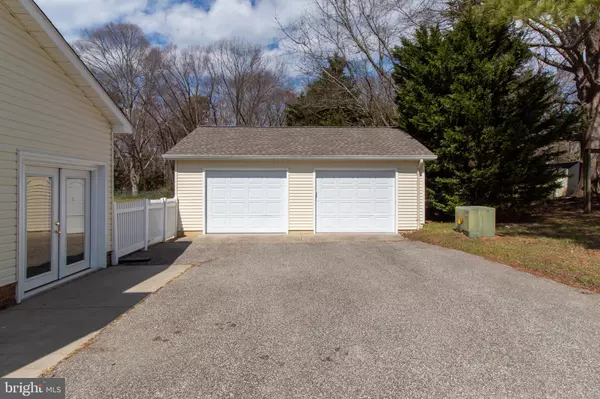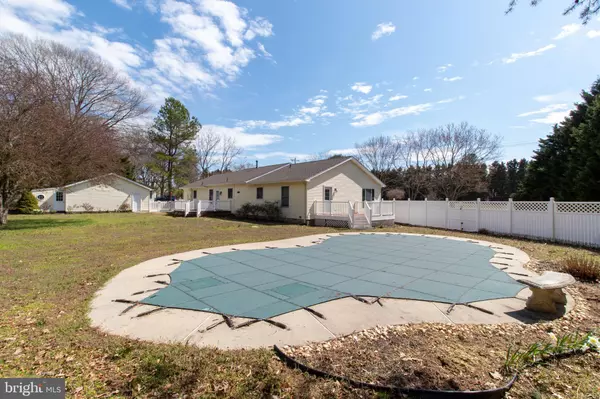$394,900
$394,900
For more information regarding the value of a property, please contact us for a free consultation.
1806 LOWERY RD Huntingtown, MD 20639
3 Beds
2 Baths
2,116 SqFt
Key Details
Sold Price $394,900
Property Type Single Family Home
Sub Type Detached
Listing Status Sold
Purchase Type For Sale
Square Footage 2,116 sqft
Price per Sqft $186
Subdivision None Available
MLS Listing ID MDCA175360
Sold Date 04/24/20
Style Ranch/Rambler
Bedrooms 3
Full Baths 2
HOA Y/N N
Abv Grd Liv Area 2,116
Originating Board BRIGHT
Year Built 1994
Annual Tax Amount $3,729
Tax Year 2019
Lot Size 1.090 Acres
Acres 1.09
Property Description
This sprawling rambler is a must see! Tucked away in beautiful farmland, this home is ready for summer with a huge fenced in back yard featuring a heated in-ground pool and two decks! Inside, the eat-in kitchen opens up to the living room, and there is a spacious family room with a gas fireplace. Off of the family room is a bonus room with many possibilities. The three bedrooms include a master bedroom with three closets and a full master bath, along with access to one of the back decks! There is no shortage of storage space in this property. The detached two-car garage has a back storage room and there is another shed in the back yard! There are also brand new roofs on the house and garage. Come see this wonderful home for yourself!
Location
State MD
County Calvert
Zoning RUR
Rooms
Other Rooms Living Room, Primary Bedroom, Bedroom 2, Bedroom 3, Kitchen, Laundry, Recreation Room, Bonus Room, Primary Bathroom, Full Bath
Main Level Bedrooms 3
Interior
Interior Features Carpet, Ceiling Fan(s), Combination Kitchen/Living, Crown Moldings, Floor Plan - Traditional, Kitchen - Eat-In, Primary Bath(s)
Hot Water Electric
Heating Heat Pump(s), Forced Air
Cooling Central A/C
Flooring Carpet, Laminated, Ceramic Tile
Fireplaces Number 1
Fireplaces Type Fireplace - Glass Doors, Gas/Propane, Mantel(s)
Equipment Dishwasher, Icemaker, Microwave, Oven/Range - Electric, Range Hood, Refrigerator, Stainless Steel Appliances, Washer, Dryer
Furnishings No
Fireplace Y
Window Features Insulated
Appliance Dishwasher, Icemaker, Microwave, Oven/Range - Electric, Range Hood, Refrigerator, Stainless Steel Appliances, Washer, Dryer
Heat Source Propane - Leased
Laundry Main Floor
Exterior
Exterior Feature Deck(s), Porch(es)
Parking Features Additional Storage Area
Garage Spaces 4.0
Fence Rear
Pool Heated, In Ground
Water Access N
Roof Type Asphalt,Shingle
Accessibility Grab Bars Mod, Mobility Improvements
Porch Deck(s), Porch(es)
Total Parking Spaces 4
Garage Y
Building
Story 1
Sewer Septic Exists
Water Private, Well
Architectural Style Ranch/Rambler
Level or Stories 1
Additional Building Above Grade, Below Grade
Structure Type Dry Wall
New Construction N
Schools
Elementary Schools Huntingtown
Middle Schools Plum Point
High Schools Huntingtown
School District Calvert County Public Schools
Others
Senior Community No
Tax ID 0502083469
Ownership Fee Simple
SqFt Source Assessor
Security Features Carbon Monoxide Detector(s),Smoke Detector,Motion Detectors
Acceptable Financing Cash, Conventional, FHA, VA
Listing Terms Cash, Conventional, FHA, VA
Financing Cash,Conventional,FHA,VA
Special Listing Condition Standard
Read Less
Want to know what your home might be worth? Contact us for a FREE valuation!

Our team is ready to help you sell your home for the highest possible price ASAP

Bought with Patricia E Stueckler • RE/MAX One
GET MORE INFORMATION





